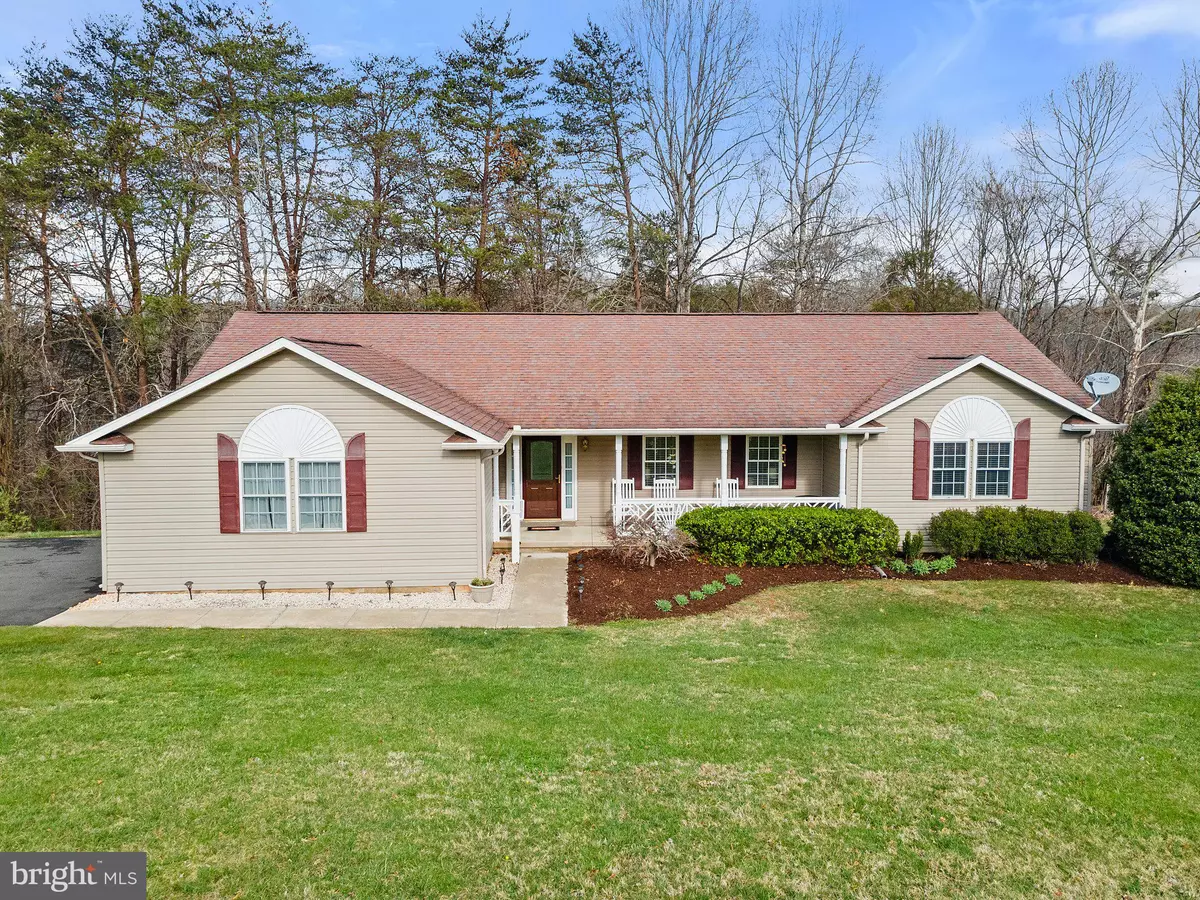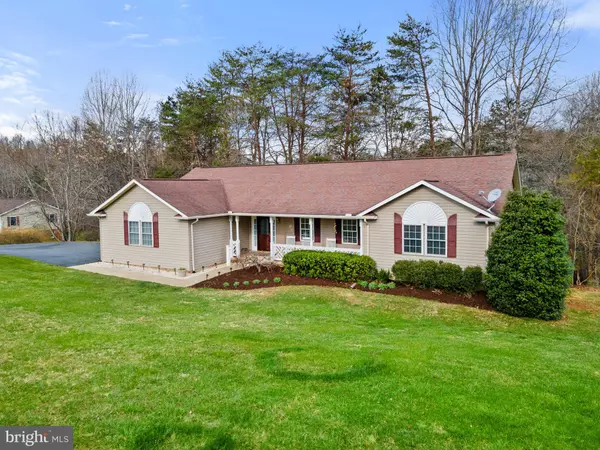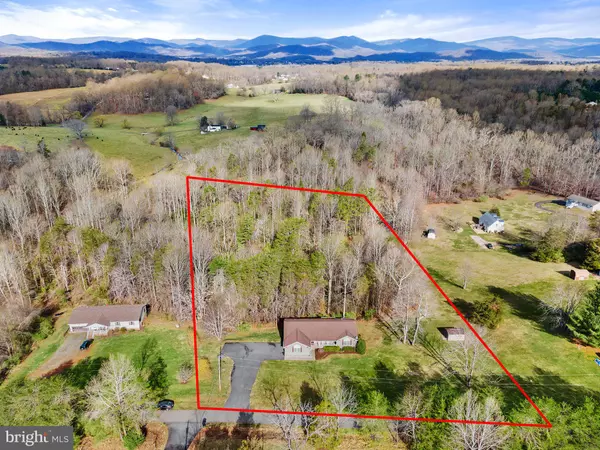$425,000
$399,900
6.3%For more information regarding the value of a property, please contact us for a free consultation.
104 HALF PENNY LN Madison, VA 22727
3 Beds
2 Baths
2,088 SqFt
Key Details
Sold Price $425,000
Property Type Single Family Home
Sub Type Detached
Listing Status Sold
Purchase Type For Sale
Square Footage 2,088 sqft
Price per Sqft $203
Subdivision Malvern Of Madison
MLS Listing ID VAMA2000488
Sold Date 05/04/22
Style Ranch/Rambler
Bedrooms 3
Full Baths 2
HOA Fees $47/ann
HOA Y/N Y
Abv Grd Liv Area 2,088
Originating Board BRIGHT
Year Built 2005
Annual Tax Amount $2,159
Tax Year 2021
Lot Size 3.091 Acres
Acres 3.09
Property Description
A RECIPE FOR RELAXATION The living is easy in this impressive, generously proportioned ranch-style home situated on 3 acres in the beautiful Malvern of Madison! This over 2000 square foot home has so much to offer! The floor plan encompasses three spacious bedrooms, one primary and two secondary bedrooms; check out those dimensions! The primary bedroom has a beautifully remodeled primary bathroom with a tiled walk-in shower and an upgraded double vanity. There is a second full hall bathroom in between the two secondary bedrooms. Also, on the main level, you will find the kitchen, dining room, and living room. The laundry is also on the main level, perfect for those who wish to have all main level living! The unfinished basement is ideal for storage or finishing the space to suit your needs! It is walkout level with two doors for exit and entry! This beautiful home offers plenty of room for entertainment, study, sleep & storage! Last but not least, Comcast Internet!
Location
State VA
County Madison
Zoning A1
Rooms
Other Rooms Living Room, Dining Room, Primary Bedroom, Bedroom 2, Kitchen, Foyer, Bedroom 1, Laundry, Bathroom 1, Primary Bathroom
Basement Unfinished, Walkout Level
Main Level Bedrooms 3
Interior
Interior Features Carpet, Ceiling Fan(s), Kitchen - Island, Dining Area, Pantry, Primary Bath(s), Stall Shower, Tub Shower, Upgraded Countertops, Walk-in Closet(s)
Hot Water Electric
Heating Heat Pump(s)
Cooling Central A/C
Flooring Carpet, Laminated
Fireplaces Number 1
Equipment Built-In Microwave, Dishwasher, Dryer, Icemaker, Oven/Range - Electric, Refrigerator, Washer, Water Heater
Fireplace N
Appliance Built-In Microwave, Dishwasher, Dryer, Icemaker, Oven/Range - Electric, Refrigerator, Washer, Water Heater
Heat Source Electric
Laundry Main Floor
Exterior
Exterior Feature Deck(s)
Parking Features Garage - Side Entry
Garage Spaces 2.0
Water Access N
View Trees/Woods
Roof Type Shingle
Accessibility None
Porch Deck(s)
Attached Garage 2
Total Parking Spaces 2
Garage Y
Building
Story 2
Foundation Permanent
Sewer On Site Septic
Water Well
Architectural Style Ranch/Rambler
Level or Stories 2
Additional Building Above Grade, Below Grade
New Construction N
Schools
School District Madison County Public Schools
Others
Senior Community No
Tax ID 49 3 115
Ownership Fee Simple
SqFt Source Assessor
Special Listing Condition Standard
Read Less
Want to know what your home might be worth? Contact us for a FREE valuation!

Our team is ready to help you sell your home for the highest possible price ASAP

Bought with Guillermo M. Salmon • Pearson Smith Realty, LLC

GET MORE INFORMATION





