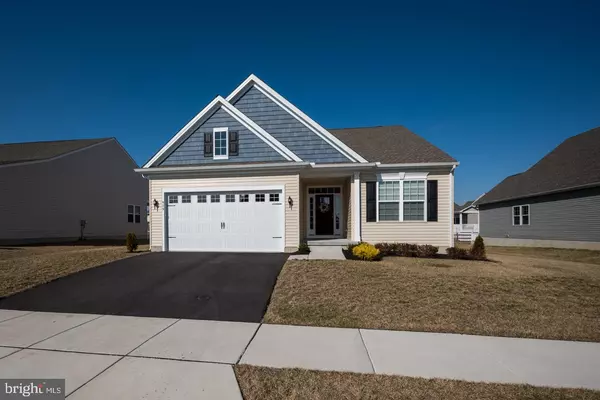$399,950
$399,950
For more information regarding the value of a property, please contact us for a free consultation.
919 ROBINSON RD Townsend, DE 19734
2 Beds
2 Baths
1,475 SqFt
Key Details
Sold Price $399,950
Property Type Single Family Home
Sub Type Detached
Listing Status Sold
Purchase Type For Sale
Square Footage 1,475 sqft
Price per Sqft $271
Subdivision Preserve At Robinson Farms
MLS Listing ID DENC2019212
Sold Date 04/28/22
Style Ranch/Rambler
Bedrooms 2
Full Baths 2
HOA Fees $92/mo
HOA Y/N Y
Abv Grd Liv Area 1,475
Originating Board BRIGHT
Year Built 2020
Annual Tax Amount $2,523
Tax Year 2021
Lot Size 8,276 Sqft
Acres 0.19
Lot Dimensions 0.00 x 0.00
Property Description
Discover the best kept secret for the PERFECT 55+ way of life - The Preserve at Robinson Farm. This Delray model with one floor living has a spacious open floor plan. You enter through the front door of this meticulously kept home you will immediately feel right at home. The foyer leads you toward the open kitchen which includes bright white cabinets, granite counters, stainless steel appliances and the refrigerator that is included. The oversized granite island has an upgraded extra deep sink and plenty of room for bar stools. The kitchen is adjacent to the Dining Room with a slider door for easy access to the large back yard just waiting to host all your family gatherings or just to enjoy a breath of fresh air. Just envision the potential for your new back yard with plenty of space for a porch, deck, or paver patio. The kitchen also overlooks the generous family room that awaits you with an open airy feeling and plenty of space to entertain. Beautiful, natural daylight flows into the Kitchen, Living Room & Dining Room areas from all the windows. This home also features 2 large bedrooms and a flex room that can be used as a third bedroom, den or office. The large owners' bedroom with en-suite tiled bath and shower. The 2 car garage has inside access to the house. Don’t forget the full unfinished basement with tons of storage. This home offers all the space you need.
The full-sized laundry room round out this beautiful home. Snow Removal & lawn service included! Clubhouse included too! Enjoy a home with all the luxuries of one-story life that makes for care free living. Easy access to major highways, shopping, restaurants, and entertainment make this home a perfect fit! Schedule your tour today, because this one won't last long!
Location
State DE
County New Castle
Area South Of The Canal (30907)
Zoning S
Rooms
Other Rooms Dining Room, Bedroom 2, Kitchen, Den, Bedroom 1, Great Room, Laundry, Bathroom 1, Bathroom 2
Basement Unfinished, Sump Pump, Poured Concrete, Full
Main Level Bedrooms 2
Interior
Interior Features Attic, Carpet, Combination Kitchen/Dining, Entry Level Bedroom, Family Room Off Kitchen, Floor Plan - Open, Kitchen - Island, Pantry, Recessed Lighting, Stall Shower, Tub Shower, Walk-in Closet(s)
Hot Water Natural Gas
Heating Forced Air, Programmable Thermostat, Central
Cooling Central A/C, Programmable Thermostat
Flooring Carpet, Ceramic Tile
Equipment Built-In Microwave, Dishwasher, Microwave, Oven - Self Cleaning, Oven/Range - Electric, Refrigerator, Stainless Steel Appliances, Water Heater
Furnishings No
Fireplace N
Window Features Double Pane,Energy Efficient,Screens,Vinyl Clad
Appliance Built-In Microwave, Dishwasher, Microwave, Oven - Self Cleaning, Oven/Range - Electric, Refrigerator, Stainless Steel Appliances, Water Heater
Heat Source Natural Gas
Exterior
Parking Features Garage - Front Entry, Garage Door Opener, Inside Access
Garage Spaces 6.0
Utilities Available Cable TV
Amenities Available Club House
Water Access N
Roof Type Asphalt,Pitched
Accessibility Level Entry - Main, Low Pile Carpeting
Attached Garage 2
Total Parking Spaces 6
Garage Y
Building
Story 1
Foundation Concrete Perimeter
Sewer Public Sewer
Water Public
Architectural Style Ranch/Rambler
Level or Stories 1
Additional Building Above Grade, Below Grade
New Construction N
Schools
School District Appoquinimink
Others
Pets Allowed Y
HOA Fee Include Common Area Maintenance,Lawn Care Front,Lawn Care Rear,Lawn Care Side,Snow Removal
Senior Community Yes
Age Restriction 65
Tax ID 14-012.22-101
Ownership Fee Simple
SqFt Source Assessor
Acceptable Financing Cash, Conventional, FHA, VA
Horse Property N
Listing Terms Cash, Conventional, FHA, VA
Financing Cash,Conventional,FHA,VA
Special Listing Condition Standard
Pets Allowed No Pet Restrictions
Read Less
Want to know what your home might be worth? Contact us for a FREE valuation!

Our team is ready to help you sell your home for the highest possible price ASAP

Bought with Bob Comegys • EXP Realty, LLC

GET MORE INFORMATION





