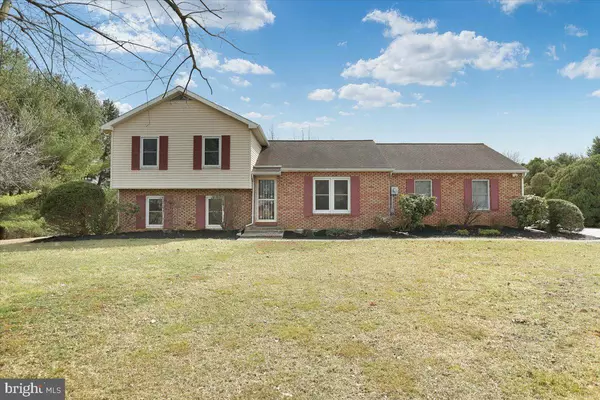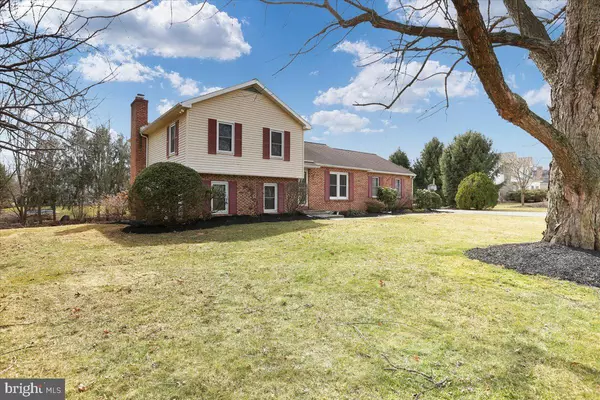$315,000
$299,900
5.0%For more information regarding the value of a property, please contact us for a free consultation.
64 WALDEN RD Lebanon, PA 17042
4 Beds
4 Baths
2,322 SqFt
Key Details
Sold Price $315,000
Property Type Single Family Home
Sub Type Detached
Listing Status Sold
Purchase Type For Sale
Square Footage 2,322 sqft
Price per Sqft $135
Subdivision Runnymede
MLS Listing ID PALN2004112
Sold Date 04/28/22
Style Traditional,Split Level
Bedrooms 4
Full Baths 3
Half Baths 1
HOA Y/N N
Abv Grd Liv Area 1,502
Originating Board BRIGHT
Year Built 1980
Annual Tax Amount $5,003
Tax Year 2021
Lot Size 0.640 Acres
Acres 0.64
Property Sub-Type Detached
Property Description
Traditional split-level home in desirable neighborhood of RUNNYMEDE in Lebanon County. This home has 4 levels which includes 4 bedrooms, 3.5 baths, living room, family room, dining room, and kitchen. Cathedral ceilings open up the main level living room, kitchen and dining room. Large 2-tiered deck can be accessed from sliders off the dining room and family room. The family room has a wood fireplace with mantel. The kitchen, dining room and family room overlooks a large private .64 acre yard. There is a possible in-law area or 2nd family room/bedroom with full bath and laundry area. An additional large systems and storage area in separate lower level area. This lovely home has had many updates/replacements over the years including HVAC 2020, refrigerator, public sewer system replacement lines 2018, windows and sliding doors 2013, roof 2004, radon mitigation system. Close to Hershey, Hbg., and Turnpike, Rts.72, 322, 422, 81 & 78. All appliances will remain with the home and are being sold as is. NO HOA!!
Location
State PA
County Lebanon
Area North Cornwall Twp (13226)
Zoning RESI
Rooms
Other Rooms Living Room, Dining Room, Bedroom 2, Bedroom 3, Bedroom 4, Kitchen, Family Room, Bedroom 1
Basement Drainage System, Partially Finished
Interior
Interior Features Window Treatments, Dining Area, Built-Ins
Hot Water Electric
Heating Heat Pump(s)
Cooling Central A/C
Flooring Ceramic Tile, Carpet, Hardwood, Vinyl
Fireplaces Number 1
Fireplaces Type Heatilator
Equipment Refrigerator, Dishwasher, Oven/Range - Electric, Disposal
Fireplace Y
Window Features Casement,Replacement
Appliance Refrigerator, Dishwasher, Oven/Range - Electric, Disposal
Heat Source Electric
Exterior
Exterior Feature Deck(s)
Parking Features Garage - Side Entry, Inside Access
Garage Spaces 8.0
Water Access N
Roof Type Shingle,Composite
Accessibility 2+ Access Exits
Porch Deck(s)
Attached Garage 2
Total Parking Spaces 8
Garage Y
Building
Story 4
Foundation Block, Active Radon Mitigation
Sewer Public Sewer
Water Public
Architectural Style Traditional, Split Level
Level or Stories 4
Additional Building Above Grade, Below Grade
Structure Type Dry Wall,Cathedral Ceilings
New Construction N
Schools
Middle Schools Cedar Crest
High Schools Cedar Crest
School District Cornwall-Lebanon
Others
Senior Community No
Tax ID 26-2327644-363432-0000
Ownership Fee Simple
SqFt Source Assessor
Acceptable Financing Conventional, FHA, VA
Listing Terms Conventional, FHA, VA
Financing Conventional,FHA,VA
Special Listing Condition Standard
Read Less
Want to know what your home might be worth? Contact us for a FREE valuation!

Our team is ready to help you sell your home for the highest possible price ASAP

Bought with Bani Gbadyu • RE/MAX Cornerstone
GET MORE INFORMATION





