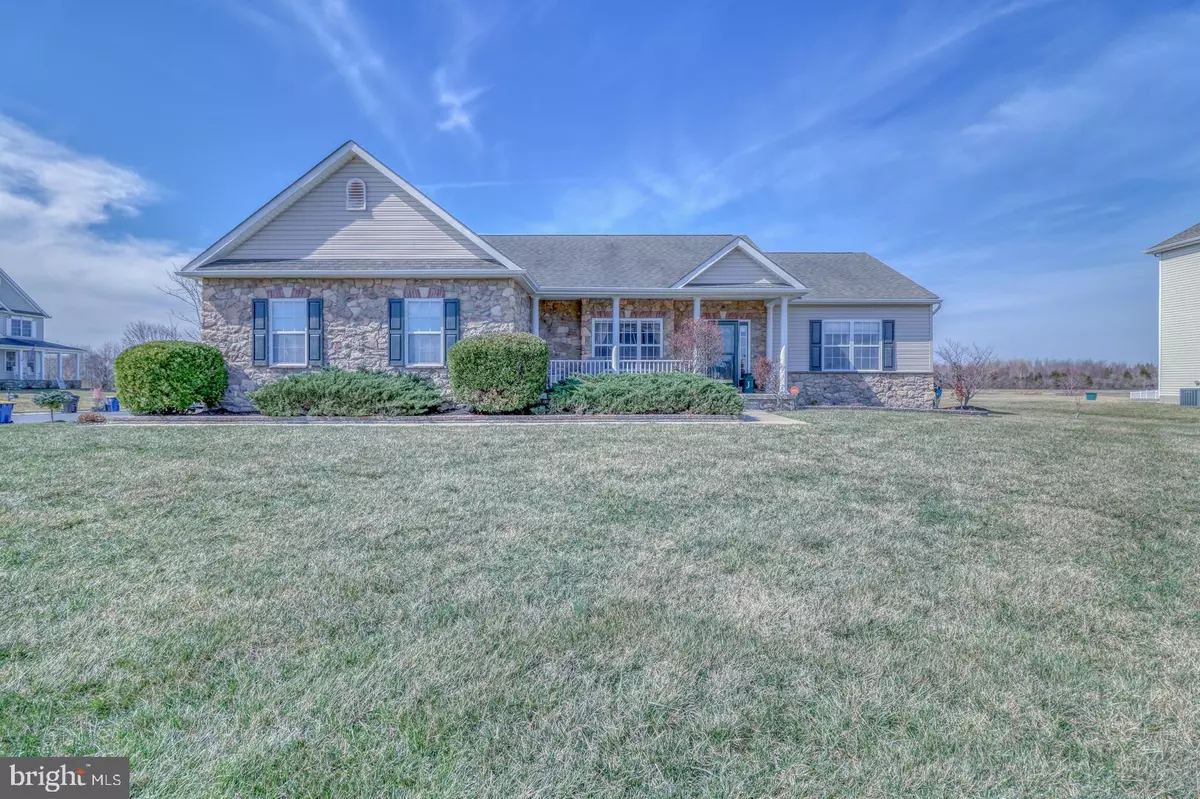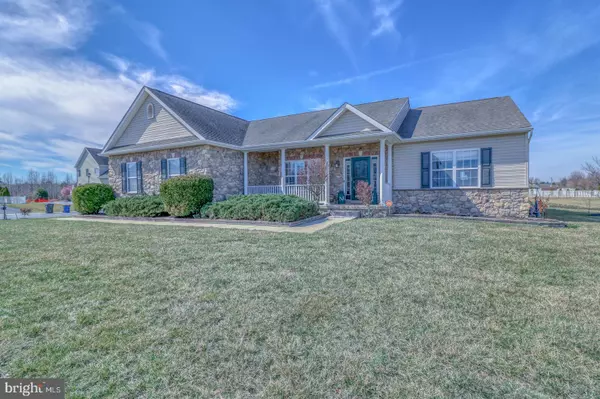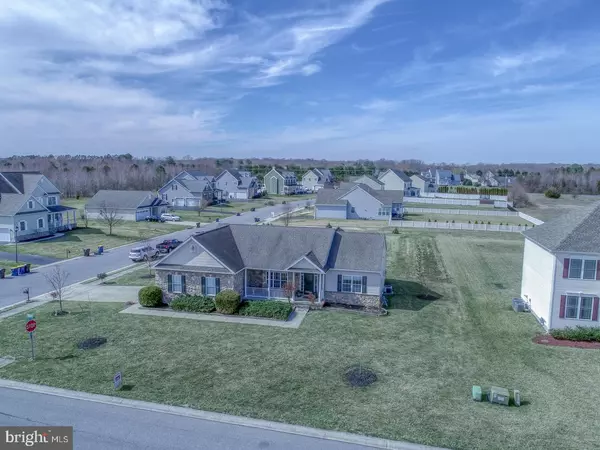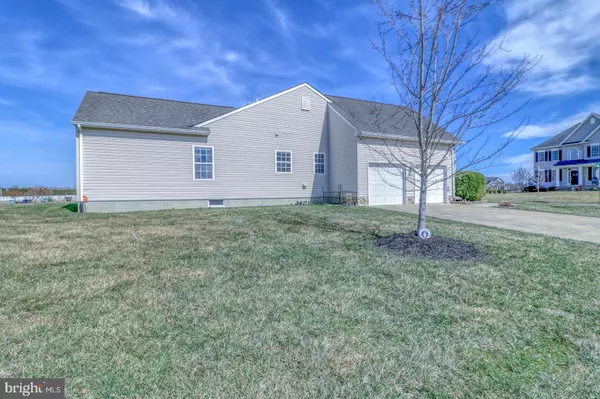$426,000
$420,000
1.4%For more information regarding the value of a property, please contact us for a free consultation.
1034 CHANTICLEER CIRCLE Camden Wyoming, DE 19934
3 Beds
2 Baths
2,323 SqFt
Key Details
Sold Price $426,000
Property Type Single Family Home
Sub Type Detached
Listing Status Sold
Purchase Type For Sale
Square Footage 2,323 sqft
Price per Sqft $183
Subdivision Ponds At Willow Grov
MLS Listing ID DEKT2008636
Sold Date 04/22/22
Style Ranch/Rambler
Bedrooms 3
Full Baths 2
HOA Fees $50/mo
HOA Y/N Y
Abv Grd Liv Area 2,323
Originating Board BRIGHT
Year Built 2008
Annual Tax Amount $1,369
Tax Year 2021
Lot Size 0.500 Acres
Acres 0.5
Lot Dimensions 116.63 x 205.00
Property Description
This stunning single level 3 bed, 2 bath home is located on a corner lot on a peaceful road in the established and highly coveted community of The Ponds at Willow Grove in the Caesar Rodney school district. Bright and airy with plenty of windows, this home defines the perfect family haven with its open and sophisticated design and style. The updated, oversized kitchen offers extensive counter space, kitchen island with overhang, and 42 inch cabinets. The sun-filled great room is perfect for entertaining or cozying up to enjoy a warm cup of coffee by the fireplace. The additional sunroom has over 330 square feet of additional living space. The bedrooms are sized generously with ample storage space. The spacious master suite boasts vaulted ceilings with a luxurious spa like bathroom including an unusually large walk in closet. Tap into the potential - the full unfinished, huge basement offers ample storage and/or the opportunity to create additional entertaining space. This home is situated on over half an acre of land. The beauty and character this home has to offer are unmatched - meticulously maintained and is truly move-in ready. Conveniently located near Route 1, Dover Air Force Base and Bayhealth hospital, this property is full of opportunity and has many special features worth seeing.
Location
State DE
County Kent
Area Caesar Rodney (30803)
Zoning AC
Rooms
Other Rooms Living Room, Dining Room, Primary Bedroom, Bedroom 2, Kitchen, Bedroom 1, Other
Basement Unfinished
Main Level Bedrooms 3
Interior
Interior Features Primary Bath(s), Ceiling Fan(s), Combination Kitchen/Dining, Wood Floors
Hot Water Natural Gas
Cooling Central A/C
Flooring Wood, Fully Carpeted, Vinyl
Fireplaces Number 1
Fireplaces Type Gas/Propane
Equipment Range Hood, Dishwasher, Microwave
Fireplace Y
Appliance Range Hood, Dishwasher, Microwave
Heat Source Natural Gas
Laundry Main Floor
Exterior
Exterior Feature Deck(s), Porch(es)
Utilities Available Cable TV
Water Access N
Accessibility None
Porch Deck(s), Porch(es)
Garage N
Building
Lot Description Corner
Story 1
Foundation Other
Sewer On Site Septic
Water Public
Architectural Style Ranch/Rambler
Level or Stories 1
Additional Building Above Grade
Structure Type Cathedral Ceilings
New Construction N
Schools
High Schools Caesar Rodney
School District Caesar Rodney
Others
Pets Allowed Y
HOA Fee Include Common Area Maintenance,Snow Removal
Senior Community No
Tax ID 7 00 10202 04 5700 000
Ownership Fee Simple
SqFt Source Estimated
Special Listing Condition Standard
Pets Allowed No Pet Restrictions
Read Less
Want to know what your home might be worth? Contact us for a FREE valuation!

Our team is ready to help you sell your home for the highest possible price ASAP

Bought with Patti S Carlson • Patterson-Schwartz-Hockessin

GET MORE INFORMATION





