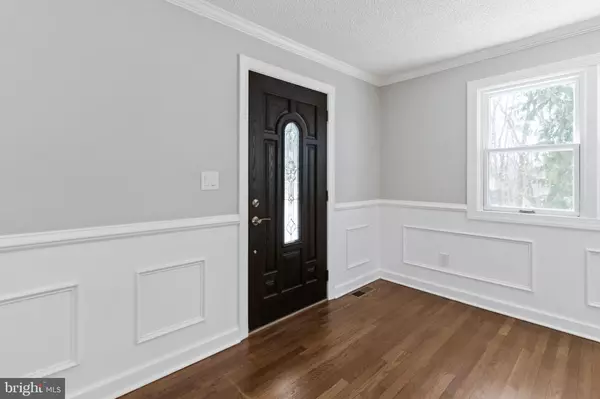$815,000
$889,900
8.4%For more information regarding the value of a property, please contact us for a free consultation.
129 WOOSAMONSA RD Pennington, NJ 08534
4 Beds
3 Baths
2,344 SqFt
Key Details
Sold Price $815,000
Property Type Single Family Home
Sub Type Detached
Listing Status Sold
Purchase Type For Sale
Square Footage 2,344 sqft
Price per Sqft $347
Subdivision None Available
MLS Listing ID NJME2004188
Sold Date 04/22/22
Style Ranch/Rambler
Bedrooms 4
Full Baths 3
HOA Y/N N
Abv Grd Liv Area 2,344
Originating Board BRIGHT
Year Built 1950
Annual Tax Amount $15,379
Tax Year 2019
Lot Dimensions 4.04 Acres
Property Description
Looking for PRIVACY?? Look no further. This Gorgeous 4 Bedroom and 3 Full Bath Ranch home is located just outside of the Pennington Borough has so much to offer and complete privacy is one of them. Thoughtfully placed back from the road, down a winding driveway on over 4 secluded acres backing to the Sourland woods. This home has been completely renovated with an open floor plan. The living/ family room features a fireplace, recessed lighting, crown, and other decorative moldings. The room opens to a dining room and a kitchen. The kitchen features top of the line hi end appliances, custom cabinetry, granite countertops with a waterfall style island. The cabinets offer plenty of storage space. The kitchen also features a vaulted ceiling, a ceiling fan, fancy lighting, and a large patio door accessing the deck. The master Bedroom has a cathedral ceiling, a fireplace, a walk-in closet with an attached en suite bathroom. The master bathroom features a jacuzzi tub, 2 sinks, a separate shower stall and a walk-in closet. The home also offers 3 more spacious bedrooms as well as 2 extra full Bathrooms. The home offers hardwood floors, recessed lighting, ceiling fans in every room and crown moldings throughout. The finished basement is located on the lower part of the house. The basement offers 12' ceilings and Bilco doors allowing for additional access from or to the outside. The exterior of the home features maintenance free stone, stucco, vinyl siding, Pella windows and an outdoor home generator. The back yard is fully fenced in, featuring an inground pool and a 50 X 20 Trex deck perfect for parties or gatherings. The home also has a custom built detached oversized garage that can fit 3 to 6 cars, featuring a wood burning stove, extra storage, a stairway that leads to the 2nd floor that can be finished into a home office or an extra room. The home is conveniently located within 5 minutes to downtown Pennington where quint shops and delicious restaurants await. 20 minutes to Princeton NJ, minutes to Rt 1, 95, 295 and the Trenton Mercer Airport. The homes is Central to NYC and Phila, minutes to vacation towns of New Hope and Lambertville. Must See!!
Location
State NJ
County Mercer
Area Hopewell Twp (21106)
Zoning MRC
Rooms
Other Rooms Living Room, Dining Room, Bedroom 2, Bedroom 3, Bedroom 4, Kitchen, Basement, Bedroom 1, Bathroom 1, Bathroom 2, Bathroom 3
Basement Fully Finished
Main Level Bedrooms 4
Interior
Interior Features Breakfast Area, Built-Ins, Attic, Cedar Closet(s), Ceiling Fan(s), Chair Railings, Combination Dining/Living, Combination Kitchen/Living, Crown Moldings, Dining Area, Entry Level Bedroom, Family Room Off Kitchen, Floor Plan - Open, Kitchen - Eat-In, Kitchen - Island, Kitchen - Table Space, Recessed Lighting, Skylight(s), Soaking Tub, Stall Shower, Tub Shower, Upgraded Countertops, Wainscotting, Walk-in Closet(s), WhirlPool/HotTub, Wine Storage, Wood Floors
Hot Water Electric
Heating Forced Air
Cooling Central A/C
Flooring Ceramic Tile, Engineered Wood, Hardwood, Tile/Brick
Fireplaces Number 2
Fireplaces Type Wood
Equipment Built-In Microwave, Cooktop, Dishwasher, Dryer - Electric, Dryer - Front Loading, Dual Flush Toilets, Exhaust Fan, Extra Refrigerator/Freezer, Icemaker, Oven/Range - Electric, Range Hood, Stainless Steel Appliances, Washer, Washer - Front Loading, Water Heater
Furnishings No
Fireplace Y
Window Features Skylights,Sliding,Screens
Appliance Built-In Microwave, Cooktop, Dishwasher, Dryer - Electric, Dryer - Front Loading, Dual Flush Toilets, Exhaust Fan, Extra Refrigerator/Freezer, Icemaker, Oven/Range - Electric, Range Hood, Stainless Steel Appliances, Washer, Washer - Front Loading, Water Heater
Heat Source Oil
Laundry Main Floor
Exterior
Parking Features Covered Parking, Garage - Front Entry, Garage - Rear Entry, Garage - Side Entry, Garage Door Opener, Inside Access, Oversized
Garage Spaces 6.0
Fence Partially
Pool Fenced, In Ground
Utilities Available Cable TV Available, Electric Available, Multiple Phone Lines, Water Available
Water Access N
View Mountain, Panoramic
Roof Type Shingle
Street Surface Gravel
Accessibility Level Entry - Main
Total Parking Spaces 6
Garage Y
Building
Lot Description Backs to Trees, Cleared, Front Yard, Partly Wooded
Story 1
Foundation Block, Crawl Space
Sewer On Site Septic
Water Well
Architectural Style Ranch/Rambler
Level or Stories 1
Additional Building Above Grade, Below Grade
Structure Type Dry Wall,9'+ Ceilings
New Construction N
Schools
Elementary Schools Toll Gate/Grammar E.S.
Middle Schools Timberlane M.S.
High Schools Central H.S.
School District Hopewell Valley Regional Schools
Others
Pets Allowed Y
Senior Community No
Tax ID 06-00051-00029 01
Ownership Other
Acceptable Financing Cash, Conventional, FHA
Horse Property N
Listing Terms Cash, Conventional, FHA
Financing Cash,Conventional,FHA
Special Listing Condition Standard
Pets Allowed No Pet Restrictions
Read Less
Want to know what your home might be worth? Contact us for a FREE valuation!

Our team is ready to help you sell your home for the highest possible price ASAP

Bought with Non Member • Non Subscribing Office
GET MORE INFORMATION





