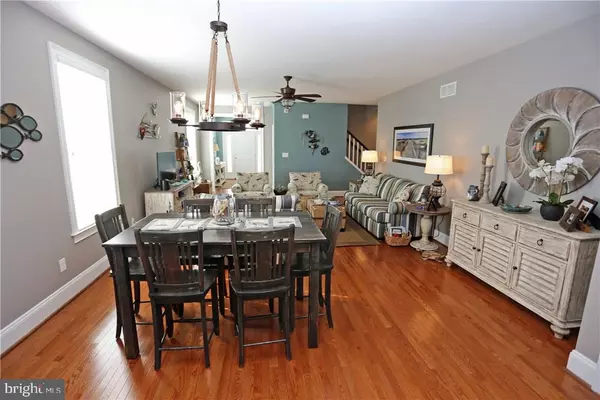$419,000
$418,746
0.1%For more information regarding the value of a property, please contact us for a free consultation.
36363 WARWICK DR #57B Rehoboth Beach, DE 19971
3 Beds
3 Baths
2,107 SqFt
Key Details
Sold Price $419,000
Property Type Single Family Home
Sub Type Detached
Listing Status Sold
Purchase Type For Sale
Square Footage 2,107 sqft
Price per Sqft $198
Subdivision Seasons
MLS Listing ID 1001028610
Sold Date 10/19/17
Style Coastal,Cottage
Bedrooms 3
Full Baths 2
Half Baths 1
Condo Fees $3,563
HOA Y/N N
Abv Grd Liv Area 2,107
Originating Board SCAOR
Year Built 2017
Property Description
The Hampton,UNDER CONSTRUCTION. Upgrade selections have been made. Only two home sites left in community for this floor plan with open living space, large 1st floor MBR plus two more BR up. Close to town and the beach. Below market financing available Community maintains lawn, exterior of home, pool. Pictures of similar home. The on-site unlicensed salespeople represent the seller only.
Location
State DE
County Sussex
Area Lewes Rehoboth Hundred (31009)
Rooms
Other Rooms Living Room, Dining Room, Primary Bedroom, Kitchen, Laundry, Additional Bedroom
Interior
Interior Features Attic, Breakfast Area, Combination Kitchen/Living, Entry Level Bedroom
Hot Water Electric
Heating Forced Air, Propane
Cooling Central A/C
Flooring Carpet, Hardwood, Tile/Brick, Vinyl
Equipment Dishwasher, Disposal, Microwave, Oven/Range - Electric, Washer/Dryer Hookups Only, Water Heater
Furnishings No
Fireplace N
Window Features Insulated,Screens
Appliance Dishwasher, Disposal, Microwave, Oven/Range - Electric, Washer/Dryer Hookups Only, Water Heater
Heat Source Bottled Gas/Propane
Exterior
Exterior Feature Porch(es), Screened
Garage Garage Door Opener
Garage Spaces 3.0
Pool Other
Amenities Available Pool - Outdoor, Swimming Pool
Water Access N
Roof Type Architectural Shingle,Metal
Porch Porch(es), Screened
Total Parking Spaces 3
Garage Y
Building
Lot Description Cleared
Story 2
Foundation Concrete Perimeter, Crawl Space
Sewer Private Sewer
Water Private
Architectural Style Coastal, Cottage
Level or Stories 2
Additional Building Above Grade
New Construction Y
Schools
School District Cape Henlopen
Others
HOA Fee Include Lawn Maintenance
Tax ID 334-19.00-14.00-57B
Ownership Fee Simple
SqFt Source Estimated
Security Features Security System
Acceptable Financing Other, Cash, Conventional
Listing Terms Other, Cash, Conventional
Financing Other,Cash,Conventional
Read Less
Want to know what your home might be worth? Contact us for a FREE valuation!

Our team is ready to help you sell your home for the highest possible price ASAP

Bought with Kathleen J Eddins • Patterson-Schwartz-Hockessin

GET MORE INFORMATION





