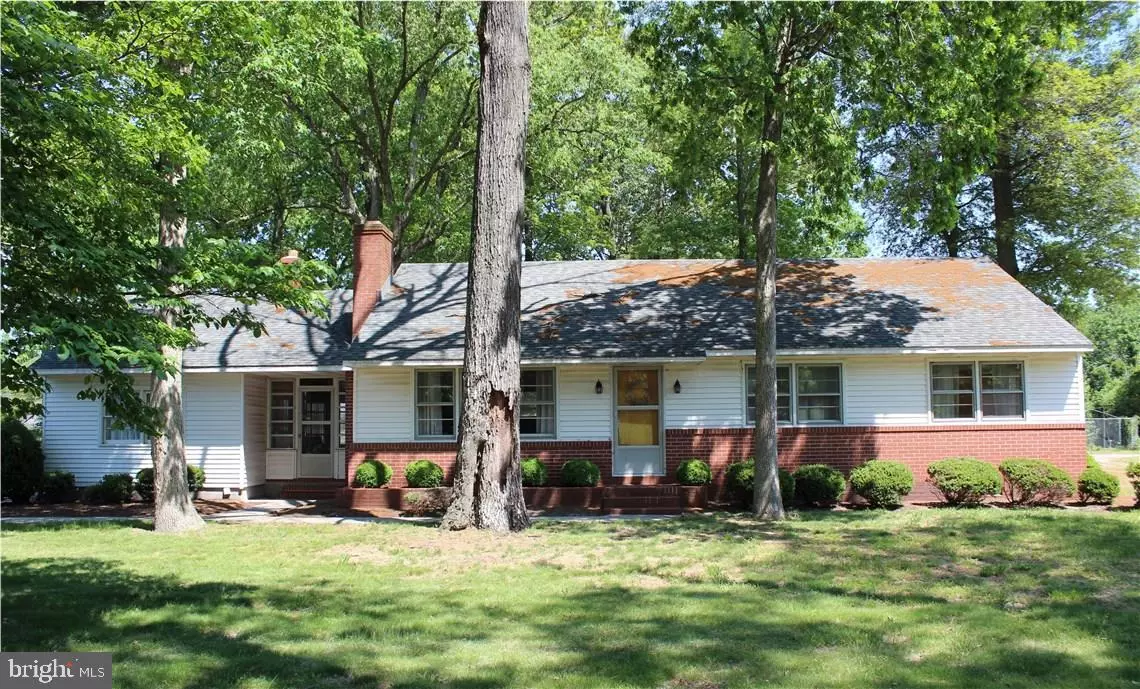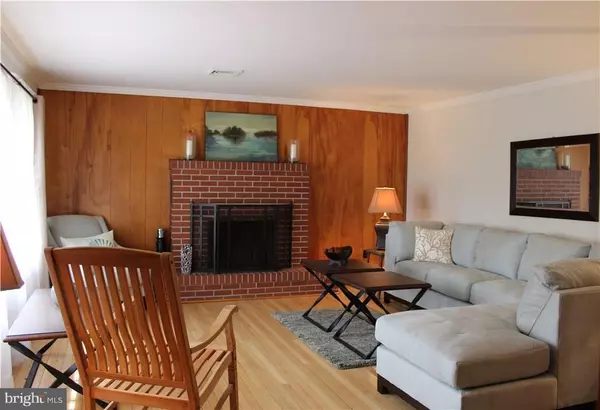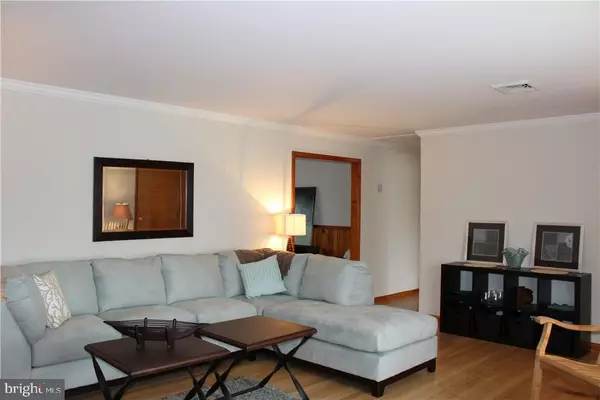$199,900
$199,900
For more information regarding the value of a property, please contact us for a free consultation.
28931 HUDSON RD Dagsboro, DE 19939
3 Beds
1 Bath
1,380 SqFt
Key Details
Sold Price $199,900
Property Type Single Family Home
Sub Type Detached
Listing Status Sold
Purchase Type For Sale
Square Footage 1,380 sqft
Price per Sqft $144
Subdivision None Available
MLS Listing ID 1001029708
Sold Date 09/01/17
Style Rambler,Ranch/Rambler
Bedrooms 3
Full Baths 1
HOA Y/N N
Abv Grd Liv Area 1,380
Originating Board SCAOR
Year Built 1960
Lot Size 0.969 Acres
Acres 0.97
Property Description
A classic well maintained ranch style home in the Dagsboro area situated on almost a 1 acre parcel. This vintage home offers an inviting living room with wood burning fireplace, a beautiful kitchen with pine cabinets, granite counter tops and updated appliances, dining area, 3 large bedrooms, bathroom with fabulous blue tiles and granite top, hardwood throughout most of the home, an inviting breezeway, attached garage and detached 2 car garage. Lovely home. Engineer designing a new septic system.
Location
State DE
County Sussex
Area Dagsboro Hundred (31005)
Interior
Interior Features Attic, Breakfast Area, Kitchen - Eat-In, Entry Level Bedroom, Ceiling Fan(s)
Hot Water Electric
Heating Wood Burn Stove, Baseboard
Cooling Central A/C
Flooring Hardwood, Vinyl
Fireplaces Number 1
Fireplaces Type Wood
Equipment Cooktop, Dryer - Electric, Icemaker, Refrigerator, Oven - Wall, Washer, Water Conditioner - Owned, Water Heater
Furnishings No
Fireplace Y
Window Features Screens,Storm
Appliance Cooktop, Dryer - Electric, Icemaker, Refrigerator, Oven - Wall, Washer, Water Conditioner - Owned, Water Heater
Exterior
Parking Features Garage Door Opener
Water Access N
Roof Type Shingle,Asphalt
Road Frontage Public
Garage Y
Building
Lot Description Landscaping, Partly Wooded
Story 1
Foundation Block
Sewer Cess Pool
Water Well
Architectural Style Rambler, Ranch/Rambler
Level or Stories 1
Additional Building Above Grade
New Construction N
Schools
School District Indian River
Others
Tax ID 233-11.00-28.00
Ownership Fee Simple
SqFt Source Estimated
Acceptable Financing Cash, Conventional
Listing Terms Cash, Conventional
Financing Cash,Conventional
Read Less
Want to know what your home might be worth? Contact us for a FREE valuation!

Our team is ready to help you sell your home for the highest possible price ASAP

Bought with Rose Walker • VICKIE YORK AT THE BEACH REALTY

GET MORE INFORMATION





