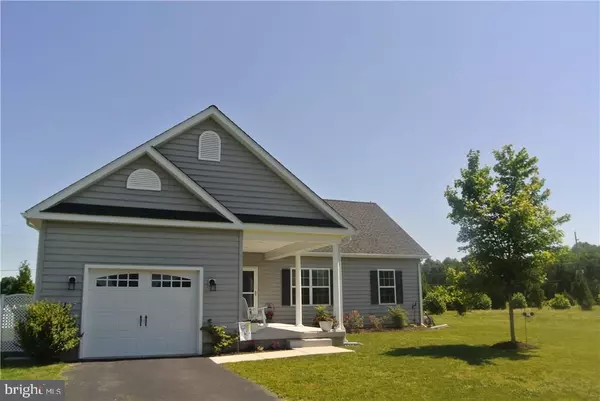$235,000
$237,000
0.8%For more information regarding the value of a property, please contact us for a free consultation.
27418 WALKING RUN Milton, DE 19968
3 Beds
2 Baths
1,300 SqFt
Key Details
Sold Price $235,000
Property Type Single Family Home
Sub Type Detached
Listing Status Sold
Purchase Type For Sale
Square Footage 1,300 sqft
Price per Sqft $180
Subdivision Holland Mills
MLS Listing ID 1001030250
Sold Date 08/03/17
Style Contemporary,Rambler,Ranch/Rambler
Bedrooms 3
Full Baths 2
HOA Fees $66/ann
HOA Y/N Y
Abv Grd Liv Area 1,300
Originating Board SCAOR
Year Built 2010
Lot Size 10,019 Sqft
Acres 0.23
Property Description
Look no further, the perfect home for you is here at 27418 Walking Run. Only resale under $240K in the amenity filled community of Holland Mills! 3 BR/2 BA home with sunroom, the fenced in backyard is perfect for entertaining for summer BBQ's, complete with a paver patio with lights and a garden with irrigation system and lush landscaping. Home is next door to community property that cannot be built on. Ensuite Master Bath has a tiled shower and double vanity. Attic is floored halfway over home, perfect for storage. 2 TV's with brackets convey with home! Carpets recently cleaned! Holland Mills is in the Cape Henlopen School District has a pool, community center and walking trails and is in close proximity to downtown Milton and area shopping, dining and entertainment.
Location
State DE
County Sussex
Area Broadkill Hundred (31003)
Interior
Interior Features Attic, Kitchen - Eat-In, Combination Kitchen/Dining, Pantry, Ceiling Fan(s)
Hot Water Electric
Heating Propane
Cooling Central A/C
Flooring Carpet, Tile/Brick, Vinyl
Equipment Dishwasher, Dryer - Electric, Icemaker, Refrigerator, Microwave, Oven/Range - Electric, Washer, Water Heater
Furnishings No
Fireplace N
Window Features Insulated,Screens
Appliance Dishwasher, Dryer - Electric, Icemaker, Refrigerator, Microwave, Oven/Range - Electric, Washer, Water Heater
Heat Source Bottled Gas/Propane
Exterior
Exterior Feature Patio(s), Porch(es)
Parking Features Garage Door Opener
Fence Fully
Amenities Available Community Center, Jog/Walk Path, Pool - Outdoor, Swimming Pool
Water Access N
Roof Type Architectural Shingle
Porch Patio(s), Porch(es)
Garage Y
Building
Story 1
Foundation Block, Crawl Space
Sewer Public Sewer
Water Public
Architectural Style Contemporary, Rambler, Ranch/Rambler
Level or Stories 1
Additional Building Above Grade
New Construction N
Schools
School District Cape Henlopen
Others
Tax ID 235-26.00-241.00
Ownership Fee Simple
SqFt Source Estimated
Acceptable Financing Cash, Conventional, FHA, VA
Listing Terms Cash, Conventional, FHA, VA
Financing Cash,Conventional,FHA,VA
Read Less
Want to know what your home might be worth? Contact us for a FREE valuation!

Our team is ready to help you sell your home for the highest possible price ASAP

Bought with Debbie Reed • RE/MAX Realty Group Rehoboth
GET MORE INFORMATION





