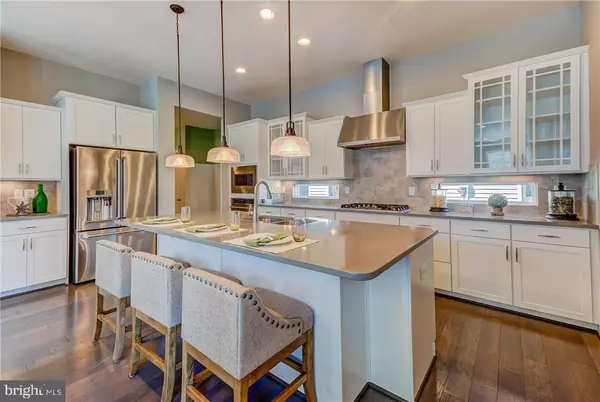$379,900
$429,900
11.6%For more information regarding the value of a property, please contact us for a free consultation.
17 BOWERS DRIVE Ocean View, DE 19970
3 Beds
3 Baths
2,390 SqFt
Key Details
Sold Price $379,900
Property Type Single Family Home
Sub Type Detached
Listing Status Sold
Purchase Type For Sale
Square Footage 2,390 sqft
Price per Sqft $158
Subdivision Ocean View Beach Club
MLS Listing ID 1001317240
Sold Date 11/13/17
Style Coastal
Bedrooms 3
Full Baths 2
Half Baths 1
HOA Fees $330/ann
HOA Y/N Y
Abv Grd Liv Area 2,390
Originating Board SCAOR
Year Built 2016
Annual Tax Amount $1,700
Lot Size 8,712 Sqft
Acres 0.2
Property Description
Move in by summer! Beautiful open floorplan with tons of options, including granite counter tops, fireplace, upgraded cabinets,owners spa bathroom and much more. Don't wait on this amazing value. Ocean View Beach Club is the newest resort community with amazing amenities. Enjoy indoor and outdoor pools, fitness center, sauna and miles of walking trails. Onsite unlicensed salespeople represent sellers only.
Location
State DE
County Sussex
Area Baltimore Hundred (31001)
Interior
Interior Features Attic, Kitchen - Eat-In, Kitchen - Island, Combination Kitchen/Dining, Combination Kitchen/Living, Ceiling Fan(s)
Hot Water Electric
Heating Propane
Cooling Central A/C
Flooring Carpet, Hardwood, Tile/Brick
Fireplaces Type Gas/Propane
Equipment Cooktop, Icemaker, Refrigerator, Microwave, Washer/Dryer Hookups Only, Water Heater
Furnishings No
Fireplace N
Window Features Insulated,Screens
Appliance Cooktop, Icemaker, Refrigerator, Microwave, Washer/Dryer Hookups Only, Water Heater
Heat Source Bottled Gas/Propane
Exterior
Parking Features Garage Door Opener
Amenities Available Bike Trail, Community Center, Fitness Center, Party Room, Swimming Pool, Pool - Outdoor, Sauna, Tennis Courts
Water Access N
Roof Type Architectural Shingle
Garage Y
Building
Lot Description Cleared
Story 2
Foundation Slab
Sewer Public Sewer
Water Public
Architectural Style Coastal
Level or Stories 2
Additional Building Above Grade
New Construction Y
Schools
School District Indian River
Others
HOA Fee Include Lawn Maintenance
Tax ID 134-17.00-977.00
Ownership Fee Simple
SqFt Source Estimated
Acceptable Financing Cash, Conventional, FHA, USDA
Listing Terms Cash, Conventional, FHA, USDA
Financing Cash,Conventional,FHA,USDA
Read Less
Want to know what your home might be worth? Contact us for a FREE valuation!

Our team is ready to help you sell your home for the highest possible price ASAP

Bought with Non Subscribing Member • Non Subscribing Office

GET MORE INFORMATION





