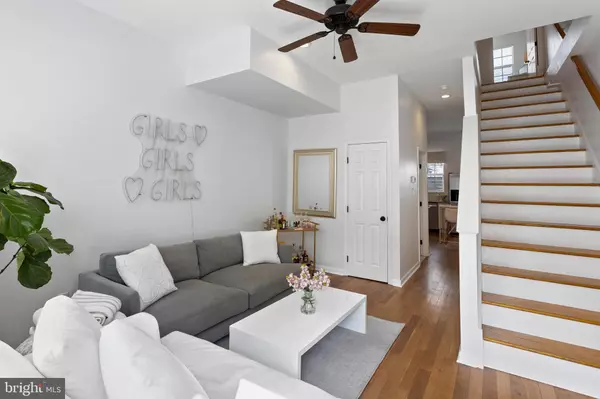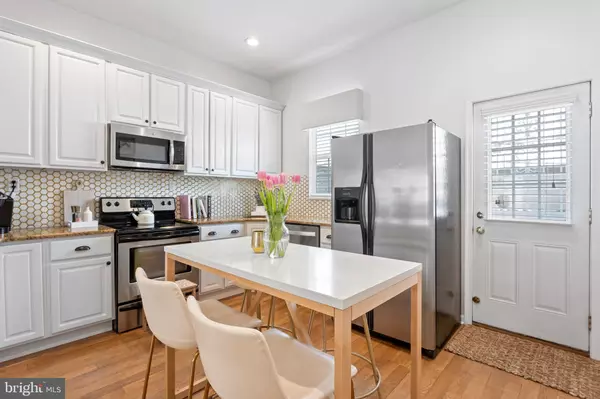$642,000
$635,000
1.1%For more information regarding the value of a property, please contact us for a free consultation.
2113 MONTROSE ST Philadelphia, PA 19146
3 Beds
3 Baths
1,800 SqFt
Key Details
Sold Price $642,000
Property Type Townhouse
Sub Type Interior Row/Townhouse
Listing Status Sold
Purchase Type For Sale
Square Footage 1,800 sqft
Price per Sqft $356
Subdivision Graduate Hospital
MLS Listing ID PAPH2091304
Sold Date 04/19/22
Style Colonial
Bedrooms 3
Full Baths 2
Half Baths 1
HOA Y/N N
Abv Grd Liv Area 1,800
Originating Board BRIGHT
Year Built 2007
Annual Tax Amount $5,907
Tax Year 2022
Lot Size 700 Sqft
Acres 0.02
Lot Dimensions 14.00 x 50.00
Property Sub-Type Interior Row/Townhouse
Property Description
Check out this Graduate Hospital gem! Beautiful brick facade with fresh, vibrant window boxes .
Enter the living room and admire the soaring ceilings, hardwood flooring, and recessed LED lighting throughout. There is a full eat-in kitchen with stainless steel appliances, beautiful newly installed honeycomb backsplash with gold accents, upgraded hardware and granite countertops. There is also a half bath and a coat closet on the first floor! Exit to the rear patio and soak up the sun and enjoy a large space with room for a full patio set, dining table that seats 6 and a BBQ grill,
The entire first floor is fabulous for entertaining!
Walk up the wide solid oak stairs and have your pick of two spacious bedrooms and a shared full bathroom. Enjoy the convenience of the washer/dryer on the second floor.
Head up to the third floor master suite and enjoy the spacious bedroom space, organized walk-in closet, ensuite bathroom with newly installed double vanity, floor to ceiling subway tile and a picture window to let in the abundance of light!
There is a deck off the master suite with spectacular unobstructed Center City views! The home is complete with a full finished basement that features waterproof luxury vinyl plank flooring and additional storage space.
This home has everything you need to experience downtown living with comfort and convenience. A plethora of seller improvements mechanically and cosmetically, including a silver coated and certified roof. brick facade, window boxes, siding in the back of the house, and so much more
The location is amazing! Nearby Heirloom grocery store, Trattoria Carina, Sidecar Bar and Grill, Las Camaradas, Ultimo Coffee, Fitzwater Street Bagel, Sprouts, Target, public transit, Julian Abele Park, the running/walking path along the river, Rittenhouse Square, UPENN, CHOP, and more!
Schedule your showing TODAY!
Location
State PA
County Philadelphia
Area 19146 (19146)
Zoning RSA5
Rooms
Basement Fully Finished
Interior
Hot Water Natural Gas
Heating Forced Air
Cooling Central A/C
Heat Source Natural Gas
Exterior
Water Access N
Accessibility None
Garage N
Building
Story 3
Foundation Other
Sewer Public Sewer
Water Public
Architectural Style Colonial
Level or Stories 3
Additional Building Above Grade, Below Grade
New Construction N
Schools
School District The School District Of Philadelphia
Others
Senior Community No
Tax ID 302193100
Ownership Fee Simple
SqFt Source Assessor
Acceptable Financing Cash, Conventional
Listing Terms Cash, Conventional
Financing Cash,Conventional
Special Listing Condition Standard
Read Less
Want to know what your home might be worth? Contact us for a FREE valuation!

Our team is ready to help you sell your home for the highest possible price ASAP

Bought with Reid J Rosenthal • BHHS Fox & Roach At the Harper, Rittenhouse Square
GET MORE INFORMATION





