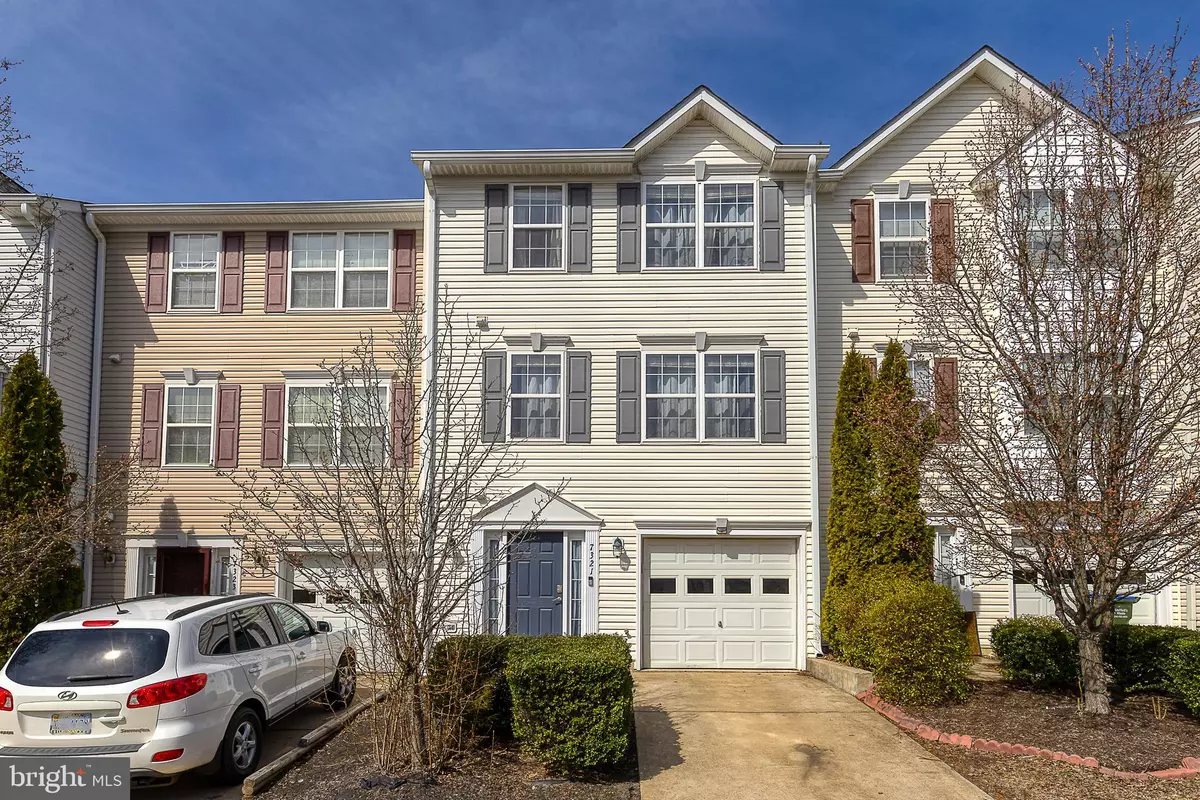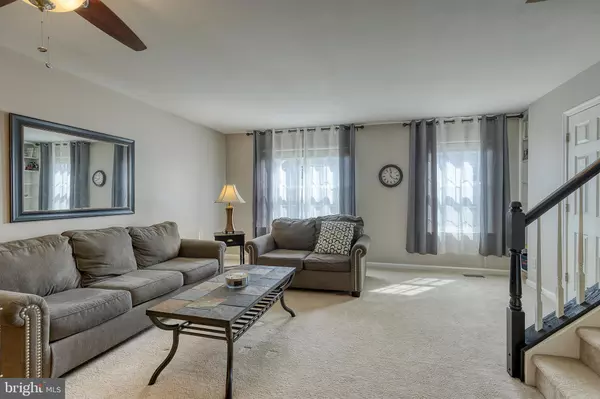$352,000
$320,000
10.0%For more information regarding the value of a property, please contact us for a free consultation.
7321 WYTHEVILLE CIR Fredericksburg, VA 22407
3 Beds
4 Baths
2,340 SqFt
Key Details
Sold Price $352,000
Property Type Townhouse
Sub Type Interior Row/Townhouse
Listing Status Sold
Purchase Type For Sale
Square Footage 2,340 sqft
Price per Sqft $150
Subdivision Salem Fields
MLS Listing ID VASP2007786
Sold Date 04/18/22
Style Colonial,Traditional
Bedrooms 3
Full Baths 2
Half Baths 2
HOA Fees $88/mo
HOA Y/N Y
Abv Grd Liv Area 1,680
Originating Board BRIGHT
Year Built 2006
Annual Tax Amount $1,883
Tax Year 2021
Lot Size 1,700 Sqft
Acres 0.04
Property Description
Gorgeous 3 bed, 4 bath townhome in Salem Fields is the home you have been waiting for. Enter the home on the lower level, where you have easy access to the garage, the first half bathroom, and a living room area. Through the living area, you have access to your private, fenced in backyard. Walk up the first set of stairs, and you are met with the stunning main level which features the massive kitchen & dining area, and the spacious living room with the second half bath. You can enjoy the nice days to come on the beautiful deck this home offers, as well. On the upper level, you will fall in love with the amazing rooms the home provides. The main bedroom features a shelved, walk in closet, with a full bath. Inside the main bath, you will find a relaxing soaking tub, with a separate standing shower. In the hall is the other full bathroom, and the amazing 2 extra rooms to use however you desire. This townhome is spacious, beautiful, and just for you.
Location
State VA
County Spotsylvania
Zoning P3
Rooms
Other Rooms Dining Room, Primary Bedroom, Bedroom 2, Kitchen, Family Room, Foyer, Bedroom 1, Recreation Room, Bathroom 1, Primary Bathroom, Half Bath
Basement Daylight, Full, Front Entrance, Fully Finished, Garage Access, Rear Entrance
Interior
Hot Water Natural Gas
Heating Forced Air
Cooling Central A/C, Ceiling Fan(s)
Flooring Carpet, Hardwood
Fireplaces Number 1
Fireplaces Type Gas/Propane, Mantel(s), Screen
Fireplace Y
Heat Source Natural Gas
Laundry Basement, Hookup, Lower Floor
Exterior
Parking Features Garage - Front Entry, Garage Door Opener, Inside Access
Garage Spaces 1.0
Fence Fully, Privacy, Rear, Wood
Amenities Available Club House, Common Grounds, Swimming Pool, Tennis Courts
Water Access N
View Panoramic, Trees/Woods
Accessibility None
Attached Garage 1
Total Parking Spaces 1
Garage Y
Building
Story 3
Foundation Permanent
Sewer Public Sewer
Water Public
Architectural Style Colonial, Traditional
Level or Stories 3
Additional Building Above Grade, Below Grade
New Construction N
Schools
School District Spotsylvania County Public Schools
Others
HOA Fee Include Common Area Maintenance,Pool(s),Trash
Senior Community No
Tax ID 22T37-51-
Ownership Fee Simple
SqFt Source Assessor
Special Listing Condition Standard
Read Less
Want to know what your home might be worth? Contact us for a FREE valuation!

Our team is ready to help you sell your home for the highest possible price ASAP

Bought with Mohammad Khalid • BNI Realty
GET MORE INFORMATION





