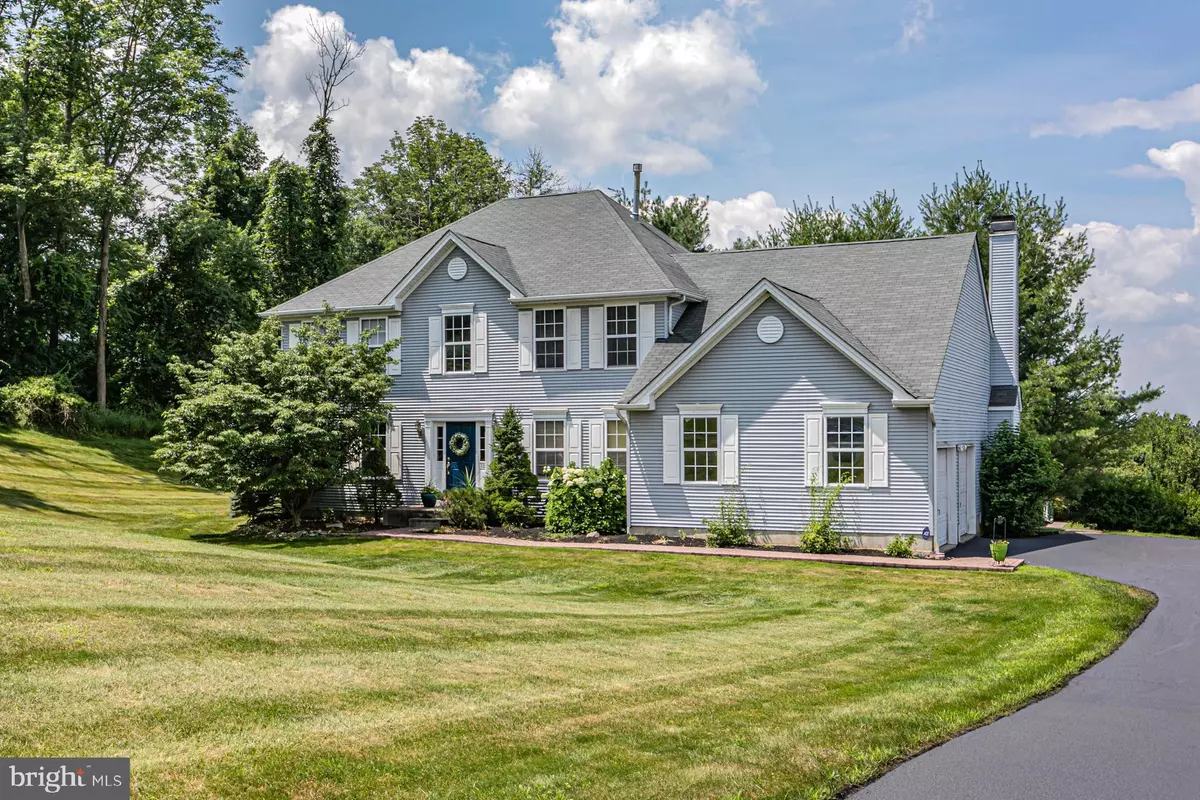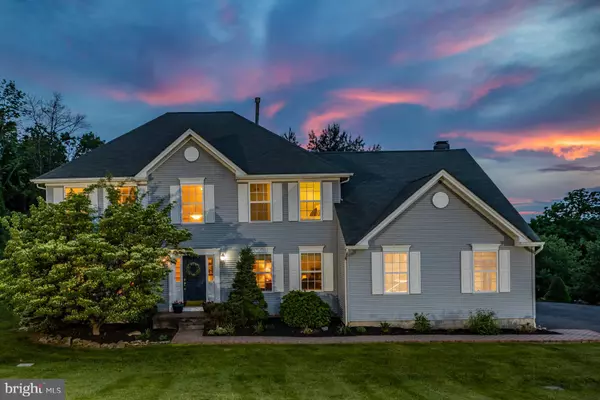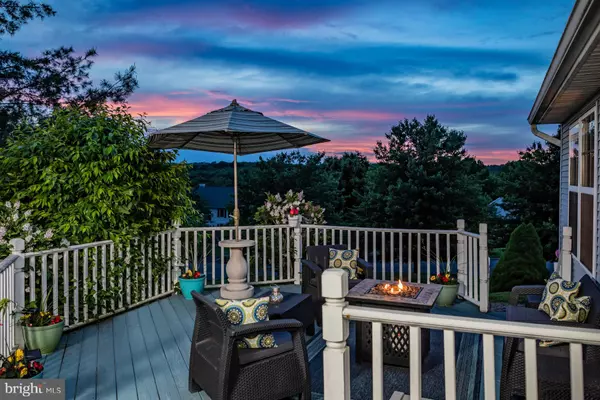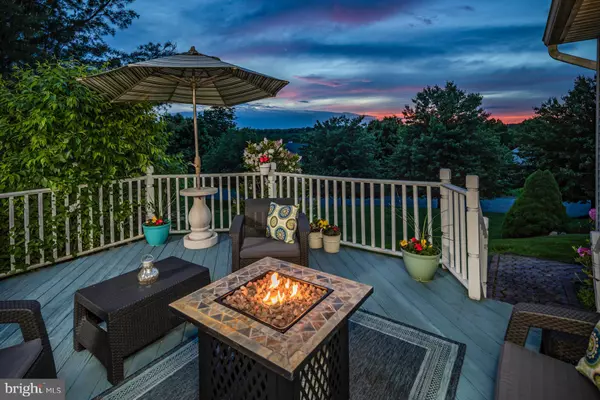$650,000
$659,000
1.4%For more information regarding the value of a property, please contact us for a free consultation.
10 GRANDVIEW DR Glen Gardner, NJ 08826
4 Beds
3 Baths
3,772 SqFt
Key Details
Sold Price $650,000
Property Type Single Family Home
Sub Type Detached
Listing Status Sold
Purchase Type For Sale
Square Footage 3,772 sqft
Price per Sqft $172
Subdivision None Available
MLS Listing ID NJHT2000602
Sold Date 04/19/22
Style Colonial
Bedrooms 4
Full Baths 2
Half Baths 1
HOA Y/N N
Abv Grd Liv Area 2,772
Originating Board BRIGHT
Year Built 1996
Annual Tax Amount $13,869
Tax Year 2021
Lot Size 1.000 Acres
Acres 1.0
Lot Dimensions 0.00 x 0.00
Property Description
This just might be the WOW youve been waiting for! Enjoy the California-style sunsets and the gorgeous vistas along with many recent updates in this exquisite home in Grandview Ridge, a scenic neighborhood of stately houses close to I-78 and NYC buses and trains. An east facing entry welcomes. Arrive to find hardwood floors were added to the living room, dining room, and the spacious home office and plush neutral carpet to all four bedrooms and the fireside family room. The eat-in kitchen features young appliances including a new (2021) door-in-door Wi-Fi refrigerator, sleek granite counters, and a new (2022) subway tile backsplash. The basement was finished with spaces for billiards (pool table included), exercise and/or movie binging plus loads of storage. Both the central air conditioning and the gas furnace were replaced in 2018. A new hot water heater and a Nest thermostat were added in 2020 and new insulated windows were just installed (December 2021) in the family room. Bathrooms have been upgraded as have lighting fixtures throughout. In a rare choice district, students can pick either blue-ribbon North Hunterdon or Voorhees High Schools and attend K-8th grades in neighboring Clinton. Watch over the brood in your pjs with your coffee as all bus stops are right in front of the house! Public water, natural gas, and municipal trash and recycling! Seller is a licensed NJ real estate agent.
Location
State NJ
County Hunterdon
Area Glen Garnder Boro (21012)
Zoning RESIDENTIAL
Rooms
Other Rooms Dining Room
Basement Partially Finished
Interior
Interior Features Breakfast Area, Carpet, Ceiling Fan(s), Central Vacuum, Crown Moldings, Family Room Off Kitchen, Floor Plan - Open, Formal/Separate Dining Room, Kitchen - Eat-In, Kitchen - Island, Pantry, Upgraded Countertops, Walk-in Closet(s), Window Treatments, Wood Floors
Hot Water Natural Gas
Heating Central, Forced Air
Cooling Central A/C
Flooring Carpet, Hardwood
Fireplaces Number 1
Fireplaces Type Fireplace - Glass Doors
Equipment Built-In Microwave, Central Vacuum, Dishwasher, Dryer, Dryer - Front Loading, Dryer - Gas, Energy Efficient Appliances, ENERGY STAR Refrigerator, Extra Refrigerator/Freezer, Microwave, Oven - Self Cleaning, Oven/Range - Gas, Refrigerator, Stainless Steel Appliances, Washer - Front Loading, Water Heater
Fireplace Y
Appliance Built-In Microwave, Central Vacuum, Dishwasher, Dryer, Dryer - Front Loading, Dryer - Gas, Energy Efficient Appliances, ENERGY STAR Refrigerator, Extra Refrigerator/Freezer, Microwave, Oven - Self Cleaning, Oven/Range - Gas, Refrigerator, Stainless Steel Appliances, Washer - Front Loading, Water Heater
Heat Source Natural Gas
Laundry Main Floor
Exterior
Parking Features Garage Door Opener
Garage Spaces 2.0
Utilities Available Cable TV, Water Available, Under Ground, Phone Available, Natural Gas Available, Electric Available
Water Access N
View Scenic Vista
Roof Type Shingle
Accessibility None
Attached Garage 2
Total Parking Spaces 2
Garage Y
Building
Lot Description Corner, Partly Wooded, SideYard(s)
Story 3
Foundation Active Radon Mitigation, Block
Sewer Private Septic Tank
Water Public
Architectural Style Colonial
Level or Stories 3
Additional Building Above Grade, Below Grade
Structure Type Tray Ceilings
New Construction N
Schools
School District North Hunterdon-Voorhees Regional High
Others
Pets Allowed Y
Senior Community No
Tax ID 12-00004 01-00006 39
Ownership Fee Simple
SqFt Source Assessor
Security Features Motion Detectors,Security System,Smoke Detector
Acceptable Financing Cash, Conventional
Horse Property N
Listing Terms Cash, Conventional
Financing Cash,Conventional
Special Listing Condition Standard
Pets Allowed No Pet Restrictions
Read Less
Want to know what your home might be worth? Contact us for a FREE valuation!

Our team is ready to help you sell your home for the highest possible price ASAP

Bought with KELLY ROBINSON • Signature Realty NJ
GET MORE INFORMATION





