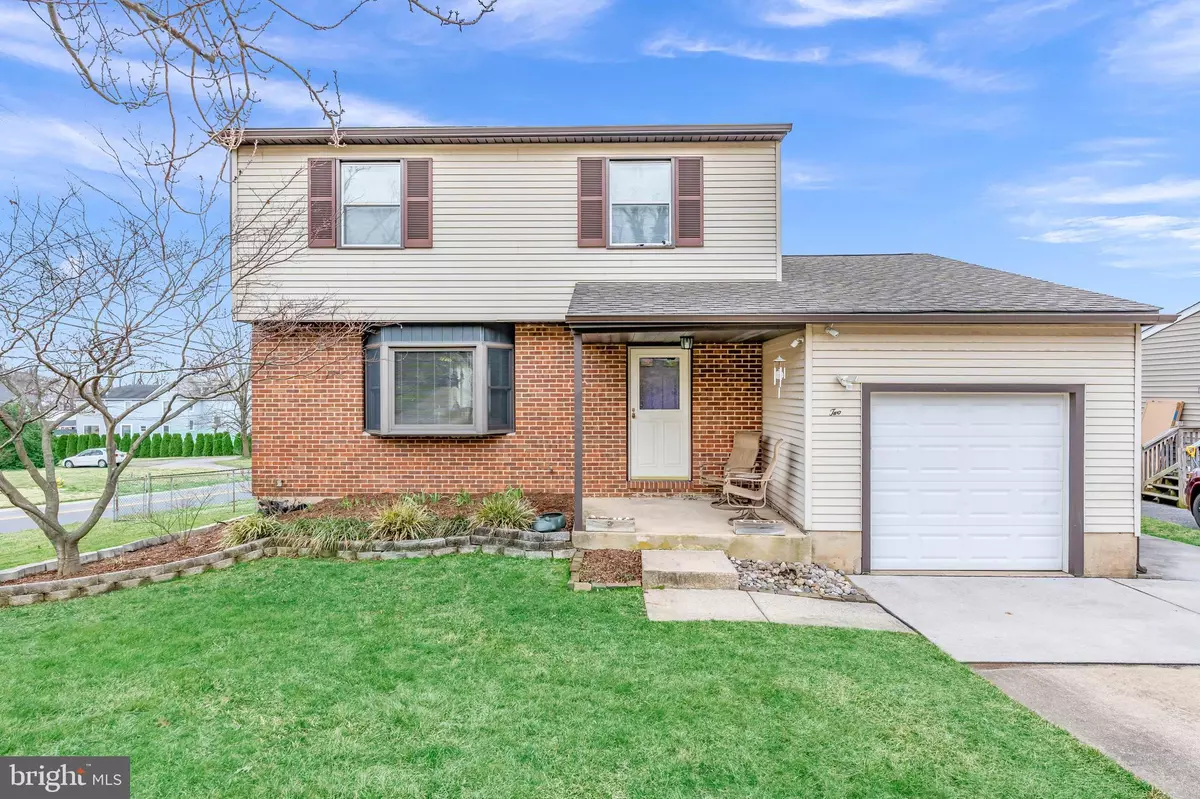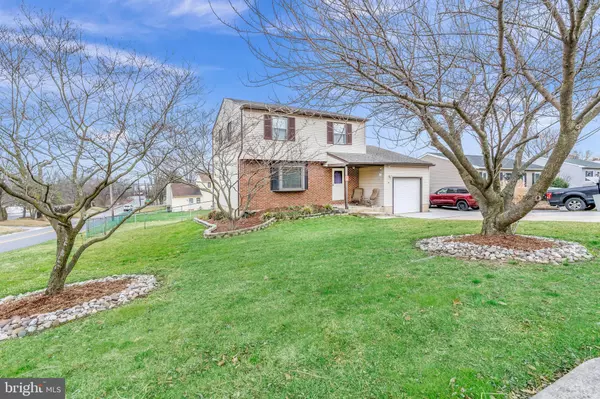$340,000
$314,900
8.0%For more information regarding the value of a property, please contact us for a free consultation.
2 W RIVERS END DR Claymont, DE 19703
3 Beds
1 Bath
1,475 SqFt
Key Details
Sold Price $340,000
Property Type Single Family Home
Sub Type Detached
Listing Status Sold
Purchase Type For Sale
Square Footage 1,475 sqft
Price per Sqft $230
Subdivision Grubbs Landing
MLS Listing ID DENC2019526
Sold Date 04/18/22
Style Colonial
Bedrooms 3
Full Baths 1
HOA Y/N N
Abv Grd Liv Area 1,475
Originating Board BRIGHT
Year Built 1979
Annual Tax Amount $2,320
Tax Year 2021
Lot Size 8,276 Sqft
Acres 0.19
Lot Dimensions 69.60 x 110.00
Property Description
Multiple offer deadline is Friday 3/18 @ 12PM. Come tour this great single family home on a large corner lot! LAMINATE HARDWOOD floors span from the front door through the kitchen and office. To the left of the front door is the spacious living room with bay window, the living room flows right into the dining area. The kitchen has been recently UPDATED and features NEW stainless steel appliances, GRANITE countertops, TILE backsplash, and built-in PANTRY, as well as a small area for a breakfast table. The main level also features a den that is currently being used as an office, here you will find the half bath and sliders to the patio in the rear yard. The main bedroom has two closets, one with a built-in closet organizer. There are two additional bedrooms, and the full bathroom to complete the second level. The FINISHED BASEMENT with BRAND NEW CARPET and built-in bar adds even more living/entertaining space, with access to the rear yard through bilco doors. The backyard is FULLY FENCED with a great sized patio and shed for storage. The double driveway and garage offer plenty of parking, and even more storage is available in the floored attic above the garage. Schedule your showing now!
Location
State DE
County New Castle
Area Brandywine (30901)
Zoning NC6.5
Rooms
Other Rooms Living Room, Dining Room, Primary Bedroom, Bedroom 2, Kitchen, Den, Basement, Bedroom 1, Bathroom 1, Bathroom 2
Basement Water Proofing System, Partially Finished, Walkout Stairs
Interior
Interior Features Ceiling Fan(s), Upgraded Countertops, Kitchen - Table Space, Floor Plan - Traditional, Dining Area
Hot Water Natural Gas
Heating Forced Air
Cooling Central A/C
Equipment Built-In Microwave, Dishwasher, Dryer, Oven/Range - Gas, Stainless Steel Appliances, Washer
Fireplace N
Appliance Built-In Microwave, Dishwasher, Dryer, Oven/Range - Gas, Stainless Steel Appliances, Washer
Heat Source Natural Gas
Laundry Basement
Exterior
Parking Features Garage - Front Entry, Garage Door Opener
Garage Spaces 1.0
Fence Chain Link, Fully
Water Access N
Accessibility None
Attached Garage 1
Total Parking Spaces 1
Garage Y
Building
Story 2
Foundation Block
Sewer Public Sewer
Water Public
Architectural Style Colonial
Level or Stories 2
Additional Building Above Grade, Below Grade
New Construction N
Schools
School District Brandywine
Others
Senior Community No
Tax ID 06-096.00-151
Ownership Fee Simple
SqFt Source Assessor
Special Listing Condition Standard
Read Less
Want to know what your home might be worth? Contact us for a FREE valuation!

Our team is ready to help you sell your home for the highest possible price ASAP

Bought with Jade Marie Didomenicis • BHHS Fox & Roach-Greenville

GET MORE INFORMATION





