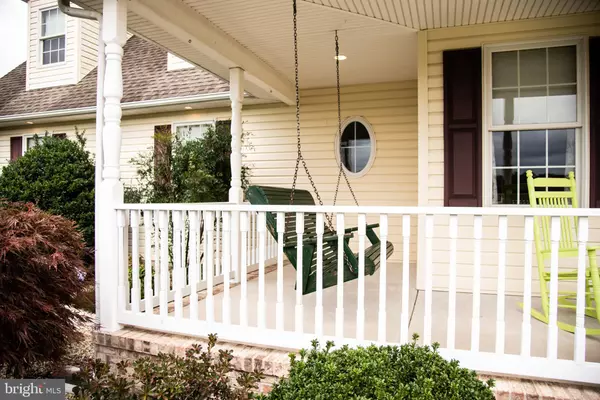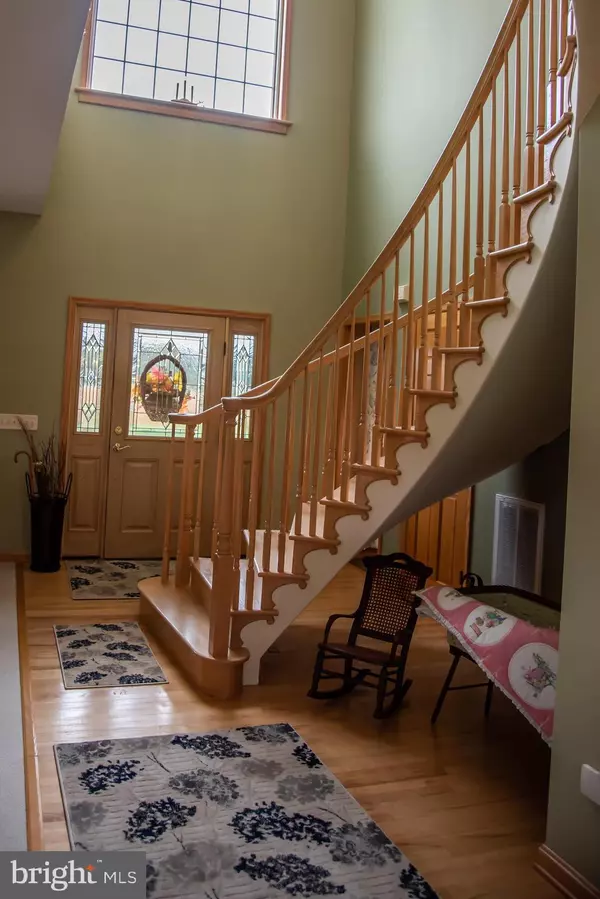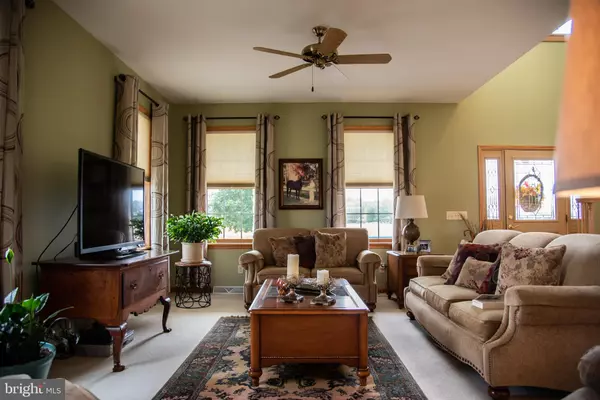$760,000
$799,000
4.9%For more information regarding the value of a property, please contact us for a free consultation.
2463 SPECTRUM FARMS RD Felton, DE 19943
3 Beds
2 Baths
2,584 SqFt
Key Details
Sold Price $760,000
Property Type Single Family Home
Sub Type Detached
Listing Status Sold
Purchase Type For Sale
Square Footage 2,584 sqft
Price per Sqft $294
Subdivision None Available
MLS Listing ID DEKT2004118
Sold Date 04/18/22
Style Farmhouse/National Folk,Traditional
Bedrooms 3
Full Baths 2
HOA Y/N N
Abv Grd Liv Area 2,584
Originating Board BRIGHT
Year Built 2002
Annual Tax Amount $1,389
Tax Year 2021
Lot Size 38.100 Acres
Acres 38.1
Lot Dimensions 1.00 x 0.00
Property Description
Traditional, two-story farmhouse on two parcels totaling 40.40+- acres located in Felton near the DE-MD line half-way between the Chesapeake Bay and the Ocean, and within an hour and a half of Fair Hill International. The 2,584 sq ft home sits on the larger 38.1+- acre parcel of which36.77+- acres isagricultural landcurrently being leased. The land is not in farmland preservation, norany other easements. Entry to home is through a large, wrap-around porchinto a well-lit 21' ceiling foyer showcasingcustom, hand-crafted,circular stairs.First floor is open-concept withspacious rooms including living room with propane fireplace,kitchen with island, and plentiful solid-wood cabinetry for storage and display, 1/2 bath,pantry, andlaundry room that leadsto the two-car garage. Located on the second floor is the large, primary bedroom withwalk-in closet,bath withjettedtub andstand up shower. There are also two additionalbedrooms with full-size closets, and a full bath. The bonus room is floored,34' long with two dormers. The house has been meticulously maintained and contains additional features such as an attic fan,36" wide doorways, central vacuum, oil heat with humidifier (2 zones), 5 course foundation, andCulligan water filtration system. The driveway leads to a 30'x36' pole barnwith concrete floors and electric; half of whichisinsulated and used asa shop. Improvements also include a 12'x15' insulated, hurricane braced run-in shed with water and electric. The 2.30+- acre smaller parcel was previously a homesite overlooking the pond and has the potential to become a homesite again.
Location
State DE
County Kent
Area N/A (N/A)
Zoning AR
Rooms
Main Level Bedrooms 3
Interior
Hot Water Electric
Heating Heat Pump(s)
Cooling Attic Fan, Central A/C
Heat Source Electric
Exterior
Parking Features Additional Storage Area, Covered Parking, Garage - Side Entry, Garage Door Opener, Inside Access
Garage Spaces 2.0
Water Access N
Farm Row Crop
Accessibility None
Attached Garage 2
Total Parking Spaces 2
Garage Y
Building
Story 2
Foundation Crawl Space
Sewer Private Septic Tank
Water Private, Well
Architectural Style Farmhouse/National Folk, Traditional
Level or Stories 2
Additional Building Above Grade, Below Grade
New Construction N
Schools
School District Lake Forest
Others
Senior Community No
Tax ID SM-00-13500-01-3500-000
Ownership Fee Simple
SqFt Source Assessor
Horse Property Y
Special Listing Condition Standard
Read Less
Want to know what your home might be worth? Contact us for a FREE valuation!

Our team is ready to help you sell your home for the highest possible price ASAP

Bought with Crystal Marie Southard • Olson Realty

GET MORE INFORMATION





