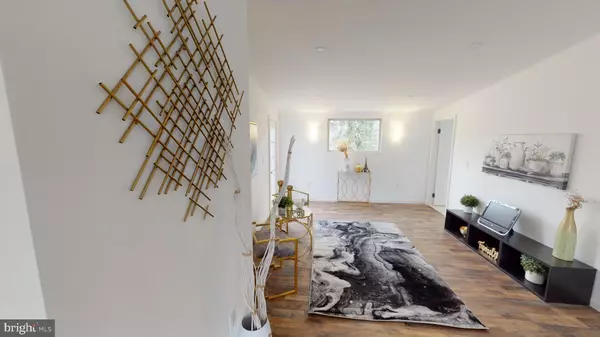$415,000
$399,000
4.0%For more information regarding the value of a property, please contact us for a free consultation.
29 CHESTERFIELD Columbus, NJ 08022
4 Beds
4 Baths
2,201 SqFt
Key Details
Sold Price $415,000
Property Type Single Family Home
Sub Type Detached
Listing Status Sold
Purchase Type For Sale
Square Footage 2,201 sqft
Price per Sqft $188
Subdivision None Available
MLS Listing ID NJBL2019988
Sold Date 04/15/22
Style A-Frame,Contemporary,Colonial
Bedrooms 4
Full Baths 3
Half Baths 1
HOA Y/N N
Abv Grd Liv Area 2,201
Originating Board BRIGHT
Year Built 1900
Annual Tax Amount $1,283
Tax Year 2021
Lot Size 5,063 Sqft
Acres 0.12
Lot Dimensions 61.00 x 83.00
Property Description
A master piece called 29 Chesterfield Rd is presented to you today!!! Completely remodeled from top to bottom in 2021. Move in ready. This beautiful 2,201 square feet home has it all including dimmable phone controlled lights. From the moment you enter you are immediately impressed, from the living room to the massive 9 feet ceiling gourmet kitchen with stainless steel appliances, a formal dining room right off the kitchen with sliders into a Trex deck, another exit off the family room into the deck, a laundry room, a half bath and a master suite with a walk-in closet and a full beautiful bathroom with Bluetooth vent fan finishes this floor. The 2nd floor has another master suite with a cedar closet and a full bath. Two other bedrooms and another full bath with shower heads with lights that lets you know when the water is hot to jump in the shower.. sassy and smart home, come see it today!!!
Location
State NJ
County Burlington
Area Mansfield Twp (20318)
Zoning RESIDENTIAL
Rooms
Basement Full, Interior Access
Main Level Bedrooms 1
Interior
Interior Features Combination Kitchen/Dining, Family Room Off Kitchen, Kitchen - Eat-In, Stall Shower, Upgraded Countertops, Walk-in Closet(s), Water Treat System
Hot Water Tankless
Heating Central, Forced Air, Heat Pump - Electric BackUp, Heat Pump - Gas BackUp
Cooling Central A/C, Heat Pump(s), Programmable Thermostat
Flooring Ceramic Tile, Engineered Wood
Equipment Cooktop, Built-In Microwave, Dishwasher, Disposal, Dryer - Electric, Energy Efficient Appliances, Exhaust Fan, Oven - Wall, Stainless Steel Appliances, Washer - Front Loading, Water Heater
Furnishings No
Fireplace N
Window Features Sliding,Double Pane
Appliance Cooktop, Built-In Microwave, Dishwasher, Disposal, Dryer - Electric, Energy Efficient Appliances, Exhaust Fan, Oven - Wall, Stainless Steel Appliances, Washer - Front Loading, Water Heater
Heat Source Propane - Leased
Laundry Main Floor
Exterior
Parking Features Garage - Front Entry, Garage Door Opener
Garage Spaces 4.0
Utilities Available Propane
Water Access N
View Other
Roof Type Shingle,Flat
Accessibility 2+ Access Exits, 32\"+ wide Doors
Total Parking Spaces 4
Garage Y
Building
Lot Description Open
Story 2
Foundation Concrete Perimeter
Sewer On Site Septic
Water Well, Conditioner, Filter, Private
Architectural Style A-Frame, Contemporary, Colonial
Level or Stories 2
Additional Building Above Grade, Below Grade
Structure Type 9'+ Ceilings,Dry Wall
New Construction Y
Schools
Elementary Schools Mansfield Township
Middle Schools Mansfield Township
School District Mansfield Township Public Schools
Others
Pets Allowed N
Senior Community No
Tax ID 18-00011-00003
Ownership Fee Simple
SqFt Source Assessor
Security Features Carbon Monoxide Detector(s),Smoke Detector
Acceptable Financing Cash, Conventional, FHA
Horse Property N
Listing Terms Cash, Conventional, FHA
Financing Cash,Conventional,FHA
Special Listing Condition Standard
Read Less
Want to know what your home might be worth? Contact us for a FREE valuation!

Our team is ready to help you sell your home for the highest possible price ASAP

Bought with Cynthia A Dashko • ERA Central Realty Group - Cream Ridge
GET MORE INFORMATION





