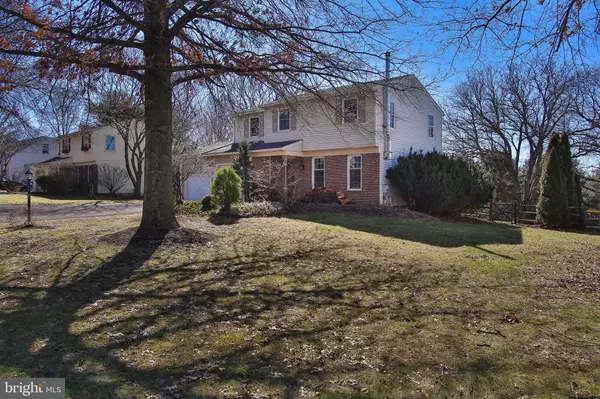$430,000
$415,000
3.6%For more information regarding the value of a property, please contact us for a free consultation.
204 GOLDENROD CT Perkasie, PA 18944
3 Beds
2 Baths
2,230 SqFt
Key Details
Sold Price $430,000
Property Type Single Family Home
Sub Type Detached
Listing Status Sold
Purchase Type For Sale
Square Footage 2,230 sqft
Price per Sqft $192
Subdivision Pleasant Mdws
MLS Listing ID PABU2020456
Sold Date 04/15/22
Style Colonial
Bedrooms 3
Full Baths 1
Half Baths 1
HOA Y/N N
Abv Grd Liv Area 1,907
Originating Board BRIGHT
Year Built 1987
Annual Tax Amount $5,063
Tax Year 2021
Lot Size 0.359 Acres
Acres 0.36
Lot Dimensions 85.00 x 184.00
Property Sub-Type Detached
Property Description
Showings start at open house this Sunday 2/27 1-3 pm!!!
Location ,Location LOCATION .This fantastic 3 bed 1.5 bath updated Colonial backs to the Pleasant Spring Creek Walking path and Bike trail in award winning Pennridge schools. Enjoy sweeping views from the recently finished 17 x 15 heated sunroom OR from the 15 x 11 large deck which both overlook the fenced yard abutting acres of open space from Pleasant Spring Creek. Home has been repainted in neutral tones that will complement todays savvy buyer AND new flooring throughout most of home has just been replaced ( new vinyl plank in sunroom and basement w/ new carpet in all bedrooms.) Inside enjoy an open an flowing floor plan with 2300 + sq ft of living space.( includes the finished basement) upstairs extra large bedroom sizes with tons of storage (2 bedrooms have multiple closets and master bedroom has a walk in closet ) Showings will start at open house 2/27 1-3 pm . Good Luck !
Location
State PA
County Bucks
Area Hilltown Twp (10115)
Zoning CR
Rooms
Other Rooms Living Room, Dining Room, Bedroom 2, Bedroom 3, Kitchen, Family Room, Bedroom 1, Sun/Florida Room, Laundry
Basement Heated, Outside Entrance, Poured Concrete, Full, Partially Finished
Interior
Interior Features Ceiling Fan(s), Dining Area, Kitchen - Eat-In, Walk-in Closet(s), Wood Stove
Hot Water Electric
Heating Wood Burn Stove, Baseboard - Electric
Cooling None
Flooring Hardwood, Luxury Vinyl Plank, Partially Carpeted, Laminate Plank
Equipment Built-In Microwave, Oven - Self Cleaning, Oven/Range - Electric, Refrigerator, Washer, Dryer
Fireplace N
Appliance Built-In Microwave, Oven - Self Cleaning, Oven/Range - Electric, Refrigerator, Washer, Dryer
Heat Source Electric, Wood
Laundry Basement
Exterior
Exterior Feature Patio(s), Deck(s), Porch(es)
Parking Features Garage - Front Entry, Inside Access, Oversized
Garage Spaces 2.0
Fence Split Rail, Rear
Water Access N
View Park/Greenbelt, Creek/Stream
Accessibility 2+ Access Exits
Porch Patio(s), Deck(s), Porch(es)
Attached Garage 2
Total Parking Spaces 2
Garage Y
Building
Lot Description Backs - Parkland
Story 2
Foundation Concrete Perimeter, Permanent
Sewer Public Sewer
Water Public
Architectural Style Colonial
Level or Stories 2
Additional Building Above Grade, Below Grade
New Construction N
Schools
Elementary Schools Sellersville
Middle Schools Pennridge Central
School District Pennridge
Others
Senior Community No
Tax ID 15-012-056
Ownership Fee Simple
SqFt Source Assessor
Acceptable Financing Conventional, Cash, FHA, VA
Horse Property N
Listing Terms Conventional, Cash, FHA, VA
Financing Conventional,Cash,FHA,VA
Special Listing Condition Standard
Read Less
Want to know what your home might be worth? Contact us for a FREE valuation!

Our team is ready to help you sell your home for the highest possible price ASAP

Bought with Diane M Cleland Logan • Keller Williams Real Estate-Doylestown
GET MORE INFORMATION





