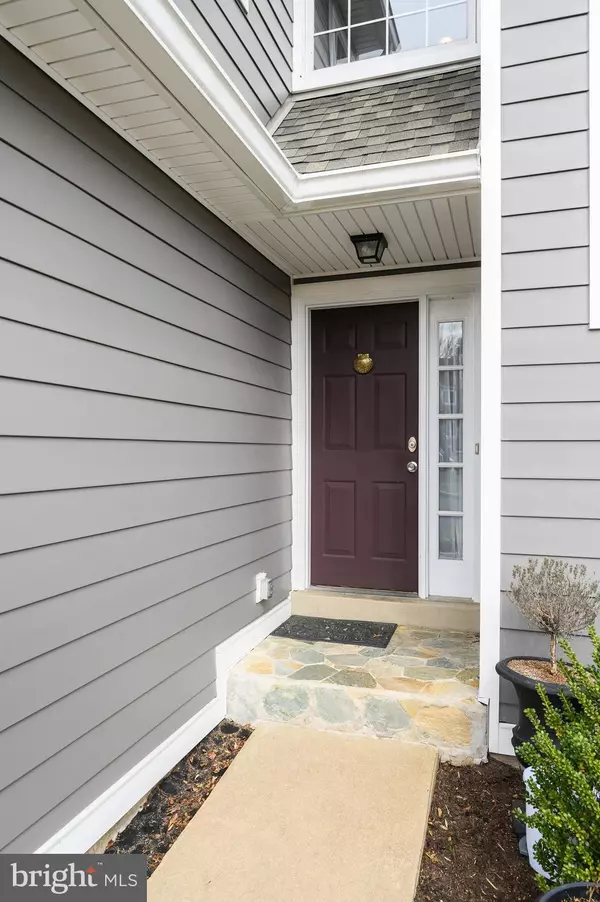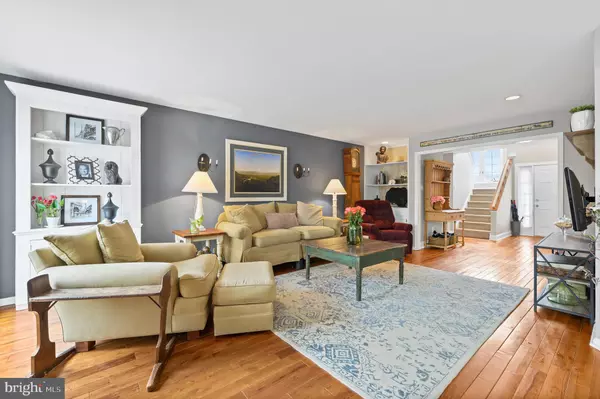$441,000
$385,000
14.5%For more information regarding the value of a property, please contact us for a free consultation.
411 W VILLAGE LN Chadds Ford, PA 19317
3 Beds
4 Baths
3,102 SqFt
Key Details
Sold Price $441,000
Property Type Townhouse
Sub Type Interior Row/Townhouse
Listing Status Sold
Purchase Type For Sale
Square Footage 3,102 sqft
Price per Sqft $142
Subdivision Ponds Edge
MLS Listing ID PACT2019216
Sold Date 04/14/22
Style Contemporary,Transitional
Bedrooms 3
Full Baths 3
Half Baths 1
HOA Fees $537/mo
HOA Y/N Y
Abv Grd Liv Area 2,352
Originating Board BRIGHT
Year Built 1994
Annual Tax Amount $6,742
Tax Year 2021
Lot Size 1,476 Sqft
Acres 0.03
Lot Dimensions 0.00 x 0.00
Property Sub-Type Interior Row/Townhouse
Property Description
Showings start on Friday March 4th after 1:30! Tree lined roads bring you home to this stunning end of cul-de-sac home with four levels of great living space! Once you enter the Foyer and see the Family Room and Dining Room ready for your farm table, you know you're home! The kitchen is conveniently accessible for easy entertaining and everyday living and just steps away from the private deck. Adjacent to the kitchen you will find a large pantry, convenient powder room and coat closet. The second floor boasts a large Primary Bedroom with spacious closet and large luxury Bathroom with stall shower and soaking tub. A nicely sized second Bedroom, Hall Bath, and Laundry Closet complete this level. For your private Study, Yoga Room or just the perfect place to read a book, come up to the Loft, where sunshine dapples through the skylights! In the Lower Level, you will be impressed with the finished Suite including a Bedroom with Built in Cabinets and Refrigerator, adjoining Flex Room, and Full Bathroom. In addition, there are sliders giving way to the private patio. PLUS....the location is amazing...within walking distance to the Chadds Ford Winery and Township Park and within the Unionville Chadds Ford School District. Make your appointment today!
Location
State PA
County Chester
Area Pennsbury Twp (10364)
Zoning R4
Rooms
Other Rooms Living Room, Dining Room, Primary Bedroom, Kitchen, Bedroom 1, Laundry, Loft, Other, Primary Bathroom, Full Bath, Half Bath, Additional Bedroom
Basement Full, Fully Finished, Sump Pump, Walkout Level, Poured Concrete, Interior Access, Heated
Interior
Interior Features Primary Bath(s), Ceiling Fan(s), Stall Shower, Built-Ins, Carpet, Walk-in Closet(s), Wood Floors
Hot Water Natural Gas
Heating Forced Air
Cooling Central A/C
Flooring Hardwood, Partially Carpeted, Tile/Brick
Fireplaces Number 1
Fireplaces Type Marble, Wood
Equipment Cooktop, Built-In Range, Oven - Self Cleaning, Dishwasher, Disposal
Fireplace Y
Window Features Skylights,Casement
Appliance Cooktop, Built-In Range, Oven - Self Cleaning, Dishwasher, Disposal
Heat Source Natural Gas
Laundry Upper Floor
Exterior
Exterior Feature Deck(s), Patio(s)
Parking Features Garage - Front Entry, Garage Door Opener, Inside Access
Garage Spaces 1.0
Utilities Available Cable TV Available, Electric Available, Natural Gas Available, Phone Available, Under Ground, Water Available
Water Access N
Roof Type Shingle
Accessibility None
Porch Deck(s), Patio(s)
Attached Garage 1
Total Parking Spaces 1
Garage Y
Building
Lot Description Level
Story 3
Foundation Concrete Perimeter
Sewer Community Septic Tank, Private Septic Tank
Water Public
Architectural Style Contemporary, Transitional
Level or Stories 3
Additional Building Above Grade, Below Grade
Structure Type Cathedral Ceilings
New Construction N
Schools
High Schools Unionville
School District Unionville-Chadds Ford
Others
HOA Fee Include Common Area Maintenance,Ext Bldg Maint,Lawn Maintenance,Snow Removal,Trash,Sewer,Management
Senior Community No
Tax ID 64-03 -0380
Ownership Fee Simple
SqFt Source Assessor
Acceptable Financing Conventional, Cash
Listing Terms Conventional, Cash
Financing Conventional,Cash
Special Listing Condition Standard
Read Less
Want to know what your home might be worth? Contact us for a FREE valuation!

Our team is ready to help you sell your home for the highest possible price ASAP

Bought with Dyan Nelson Blass • Keller Williams Main Line
GET MORE INFORMATION





