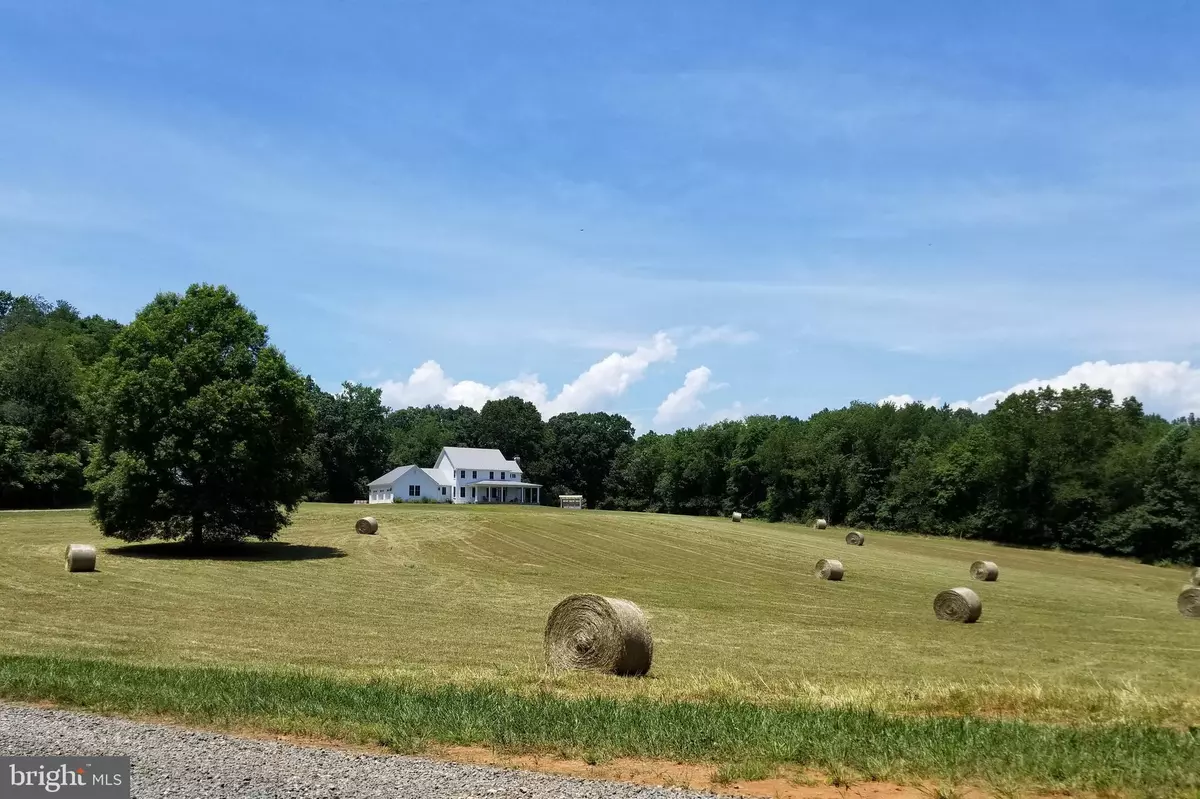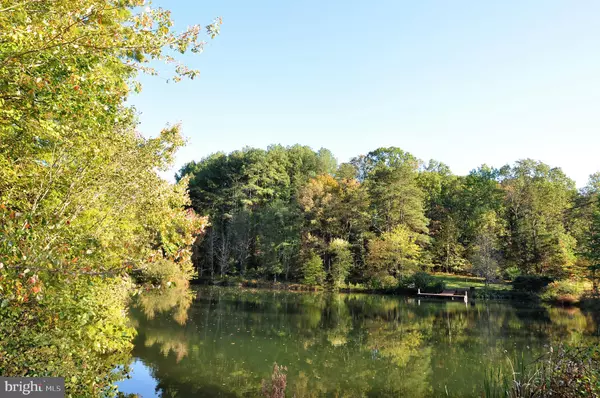$2,095,000
$2,095,000
For more information regarding the value of a property, please contact us for a free consultation.
785 TENNANTS CHURCH RD Reva, VA 22735
4 Beds
4 Baths
3,545 SqFt
Key Details
Sold Price $2,095,000
Property Type Single Family Home
Sub Type Detached
Listing Status Sold
Purchase Type For Sale
Square Footage 3,545 sqft
Price per Sqft $590
Subdivision None Available
MLS Listing ID VAMA2000256
Sold Date 04/08/22
Style Farmhouse/National Folk
Bedrooms 4
Full Baths 3
Half Baths 1
HOA Y/N N
Abv Grd Liv Area 3,545
Originating Board BRIGHT
Year Built 2016
Annual Tax Amount $7,470
Tax Year 2021
Lot Size 53.881 Acres
Acres 53.88
Property Description
Tucked away off a bucolic country road, The Farm on Tennants Church Road is the perfect blend of timeless rustic elegance, modern amenities and easy country living. The 53.9+/- acre property features open fields, mature woods, a one-acre +/- spring fed pond as well as a four bedroom farmhouse, a one bedroom log cabin guest house and several barns. Designed as a casual, but refined, retreat for enjoying country living with friends and family; the home reflects the ambience and allure of the spectacular natural setting and the gentle beauty of the Blue Ridge Mountains. The farmhouse features a chefs kitchen and expansive owners quarters on the first level.
A meadow filled with wild grasses swaying in the gentle breeze welcome you to the farm. You can almost feel your cares and worries being carried away as you follow the gently curving driveway up to the main farmhouse. A beautifully built stone wall delineates the end of the field and the front yard of the clapboard sided home. A matching equipment barn sits next to the farmhouse. Built in 2016, it is almost impossible to tell if someone did an impeccable job renovating an old home or if the architect just designed the perfect house for this special property.
From the end of the driveway, a slate walkway leads you to a wraparound front porch with views of the field and Thoroughfare Mountain in the distance. With an eastern view, the sunrise with all of its resplendent colors, is particularly spectacular. A salvaged antique door, replete with a warded lock, beckons you to enter the home. A path behind the cabin leads down to the one-acre spring-fed pond. Like everything else on the property, the owners spared no expense and installed an ipe floating dock and made sure the pond was stocked with bass and blue gill. The pond features a nicely shaded picnic area surrounded by several sunlit fields.
The entire property has been meticulously maintained and is in turnkey condition. It is rare to find a home that was built with a focus on entertaining friends and family, both inside and out. Every inch of the home is full of special details sure to make all guests feel welcome and comfortable.
Location
State VA
County Madison
Zoning A1FP
Rooms
Basement Full, Rough Bath Plumb, Unfinished, Interior Access
Main Level Bedrooms 1
Interior
Interior Features Built-Ins, Butlers Pantry, Ceiling Fan(s), Attic, Dining Area, Entry Level Bedroom, Family Room Off Kitchen, Floor Plan - Open, Formal/Separate Dining Room, Kitchen - Country, Kitchen - Gourmet, Pantry, Primary Bath(s), Soaking Tub, Tub Shower, Upgraded Countertops, Wood Floors
Hot Water Other, Bottled Gas, Propane
Heating Heat Pump(s), Zoned
Cooling Central A/C, Ceiling Fan(s), Geothermal, Zoned
Flooring Wood
Fireplaces Number 1
Fireplaces Type Mantel(s), Screen, Stone
Equipment Built-In Range, Commercial Range, Dishwasher, Dryer, Dryer - Front Loading, ENERGY STAR Clothes Washer, ENERGY STAR Dishwasher, ENERGY STAR Refrigerator, Icemaker, Oven/Range - Gas, Refrigerator, Range Hood, Six Burner Stove, Washer, Washer - Front Loading, Water Heater - High-Efficiency
Fireplace Y
Window Features Triple Pane,ENERGY STAR Qualified
Appliance Built-In Range, Commercial Range, Dishwasher, Dryer, Dryer - Front Loading, ENERGY STAR Clothes Washer, ENERGY STAR Dishwasher, ENERGY STAR Refrigerator, Icemaker, Oven/Range - Gas, Refrigerator, Range Hood, Six Burner Stove, Washer, Washer - Front Loading, Water Heater - High-Efficiency
Heat Source Geo-thermal, Electric, Propane - Owned
Exterior
Exterior Feature Deck(s), Porch(es), Screened, Wrap Around
Parking Features Covered Parking, Additional Storage Area, Garage - Front Entry, Oversized, Built In
Garage Spaces 10.0
Utilities Available Under Ground
Water Access N
View Panoramic, Mountain, Scenic Vista, Pasture
Roof Type Metal
Accessibility Other
Porch Deck(s), Porch(es), Screened, Wrap Around
Attached Garage 3
Total Parking Spaces 10
Garage Y
Building
Story 2
Foundation Block, Concrete Perimeter
Sewer On Site Septic
Water Well
Architectural Style Farmhouse/National Folk
Level or Stories 2
Additional Building Above Grade, Below Grade
Structure Type High,9'+ Ceilings
New Construction N
Schools
School District Madison County Public Schools
Others
Senior Community No
Tax ID 31 57
Ownership Fee Simple
SqFt Source Assessor
Security Features Surveillance Sys,Security System
Special Listing Condition Standard
Read Less
Want to know what your home might be worth? Contact us for a FREE valuation!

Our team is ready to help you sell your home for the highest possible price ASAP

Bought with SHARON G LUKE • Cheri Woodard Realty

GET MORE INFORMATION





