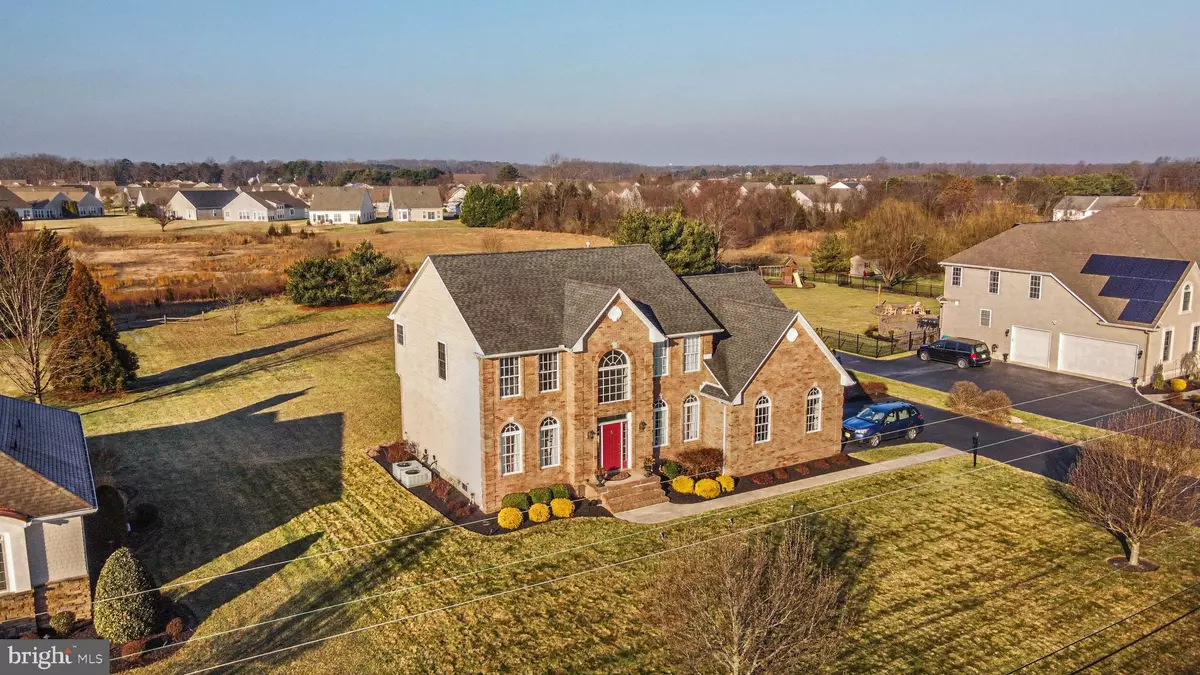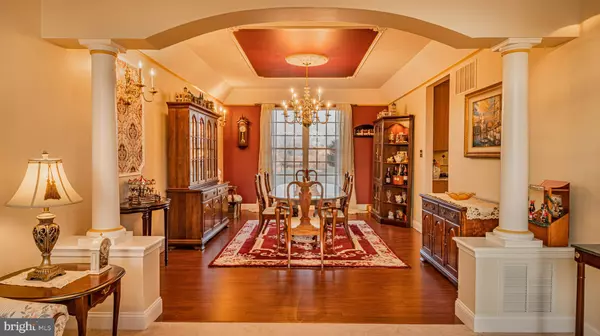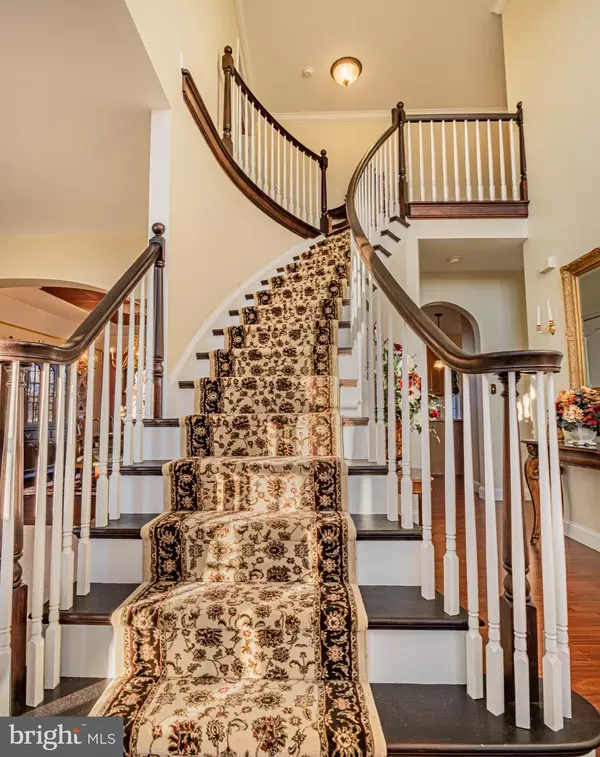$560,000
$560,000
For more information regarding the value of a property, please contact us for a free consultation.
575 WALNUT ST Hammonton, NJ 08037
3 Beds
3 Baths
2,950 SqFt
Key Details
Sold Price $560,000
Property Type Single Family Home
Sub Type Detached
Listing Status Sold
Purchase Type For Sale
Square Footage 2,950 sqft
Price per Sqft $189
Subdivision None Available
MLS Listing ID NJAC2002826
Sold Date 04/08/22
Style Colonial
Bedrooms 3
Full Baths 2
Half Baths 1
HOA Y/N N
Abv Grd Liv Area 2,950
Originating Board BRIGHT
Year Built 2006
Annual Tax Amount $11,011
Tax Year 2021
Lot Size 1.920 Acres
Acres 1.92
Lot Dimensions 125 x 660
Property Description
Amazing Hammonton Center Hall Colonial. Only steps away from Hammonton High School. Custom built by renowned contractor Joseph Continisio. The foyer was made wider to accommodate the very special curved "Gone With the Wind" staircase (just gorgeous!) 3 beds, 2.5 baths plus a large second floor sitting room with overlook to the main floor family room. Enormous full basement with 8' ceilings. The two-car garage is oversized with a convenient passage door. The kitchen features granite countertops, 42" cabinets, 9' ceilings, bump-out to that nicely frames the backyard. Large 8 over 8 over the sink window with crescent cap window. Recessed and pendant lights in combination add form and function. Plenty of room for a large kitchen table. Stainless Steel appliance package (SS Range, Refrigerator, and Dishwasher). Tile backsplash with diamond accents. The kitchen is connected to the family room with multiple focal points - the boldest of which is the cathedral ceiling, followed by the natural gas log fireplace, and not to be out-done by the walk out French Door with cap transom window leading you to the all-pro hardscape patio. Lovely dining room and formal living connected combination. The living room features over-sized windows with dual crescent caps. The dining room is framed by two Roman columns supporting a gentle crescent atop. The tray ceiling adds drama, a large China Cabinet and table for 8 plus... no problem. First floor home office with elegant double French Door entry. Upstairs has 3 bedrooms and a large sitting room at the end the long - wide hallway. The Master bedroom has a master bathroom suite with stand up shower and soaking tub. Windows at 90-degree angles emits copious morning light. The remainder bedrooms are good sized. The sweeping staircase is anchored by a huge 4 over 5 window with crescent cap that allows the morning sunshine to flow throughout the home. The outside features pro landscaping and some of the best turf grass anywhere. Inground irrigation (front and back). The house front is all brick with an all-brick stoop to match. The lot is 1.92 total acres (125' x 649'). This a very large lot by Hammonton standards. The EP Henry patio was installed by hardscape expert Louis Cappuccio (curved by design with multiple entrances) it's a great spot to watch sunsets and the propertys natural wonders. Dual zone HVAC system, natural gas furnaces, and asphalt driveway rounds it out. Whats great about 575 Walnut Street? Everything! The home stands atop as one of Hammontons finest. Call Today!
Location
State NJ
County Atlantic
Area Hammonton Town (20113)
Zoning R-3
Rooms
Other Rooms Living Room, Dining Room, Primary Bedroom, Sitting Room, Bedroom 2, Bedroom 3, Kitchen, Family Room, Basement, Foyer, Breakfast Room, Laundry, Office, Bathroom 2, Primary Bathroom, Half Bath
Basement Full, Interior Access
Interior
Interior Features Breakfast Area, Built-Ins, Attic, Carpet, Ceiling Fan(s), Combination Dining/Living, Curved Staircase, Dining Area, Family Room Off Kitchen, Floor Plan - Open, Formal/Separate Dining Room, Kitchen - Eat-In, Kitchen - Gourmet, Kitchen - Island, Kitchen - Table Space, Pantry, Recessed Lighting, Soaking Tub, Upgraded Countertops, Wainscotting, Walk-in Closet(s)
Hot Water Natural Gas
Heating Forced Air
Cooling Central A/C, Multi Units
Fireplaces Number 1
Fireplaces Type Gas/Propane
Fireplace Y
Heat Source Natural Gas
Laundry Main Floor
Exterior
Exterior Feature Patio(s)
Parking Features Garage - Side Entry, Garage Door Opener, Inside Access, Oversized
Garage Spaces 8.0
Utilities Available Cable TV, Water Available, Sewer Available, Natural Gas Available, Electric Available
Water Access N
View Panoramic, Scenic Vista, Street
Roof Type Pitched,Shingle
Accessibility None
Porch Patio(s)
Attached Garage 2
Total Parking Spaces 8
Garage Y
Building
Lot Description Open, Rural
Story 2
Foundation Concrete Perimeter
Sewer Public Sewer
Water Public
Architectural Style Colonial
Level or Stories 2
Additional Building Above Grade, Below Grade
New Construction N
Schools
Elementary Schools Warren E. Sooy Jr-Elememtary School
Middle Schools Hammonton M.S.
High Schools Hammonton H.S.
School District Hammonton Town Schools
Others
Senior Community No
Tax ID 13-01803-00015 08
Ownership Fee Simple
SqFt Source Assessor
Acceptable Financing Conventional, Cash
Listing Terms Conventional, Cash
Financing Conventional,Cash
Special Listing Condition Standard
Read Less
Want to know what your home might be worth? Contact us for a FREE valuation!

Our team is ready to help you sell your home for the highest possible price ASAP

Bought with Janice M Wescott • Weichert Realtors-Turnersville
GET MORE INFORMATION





