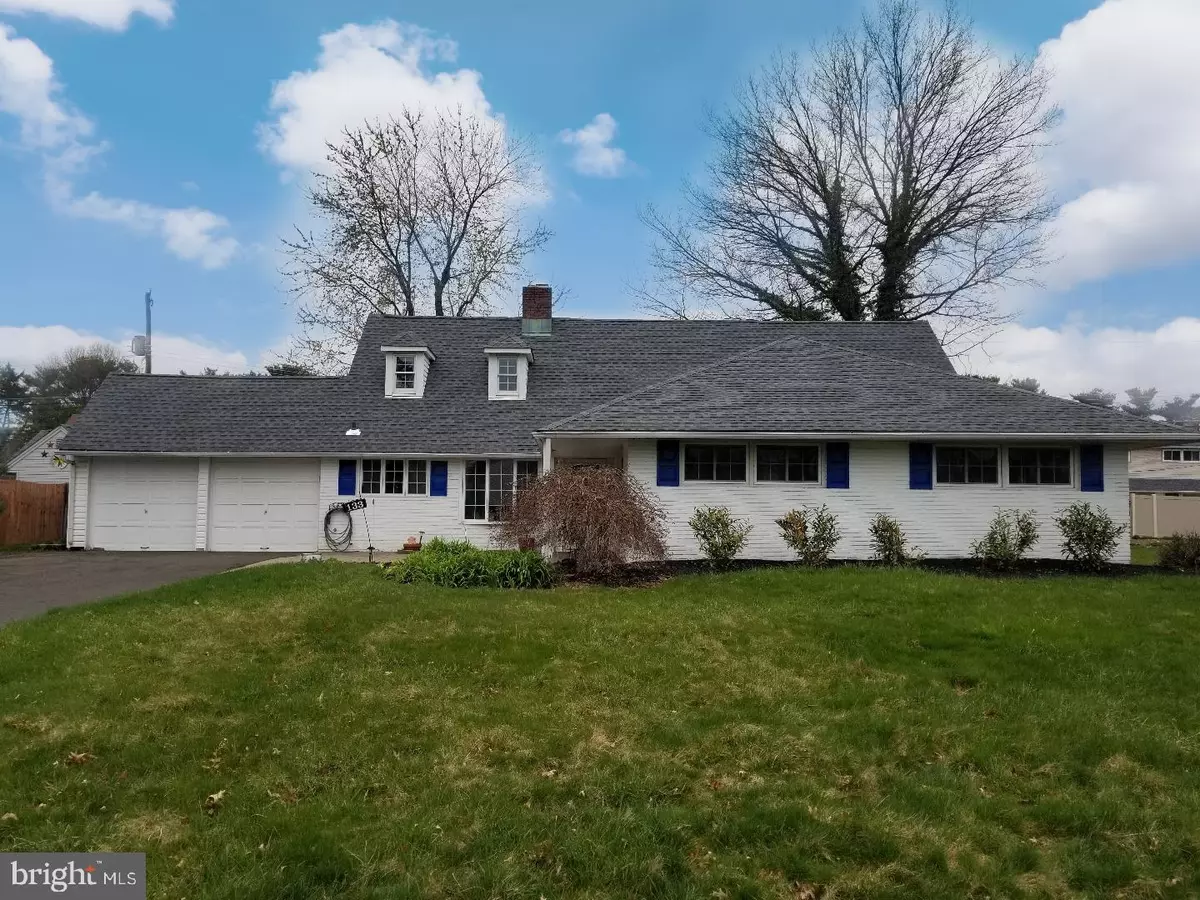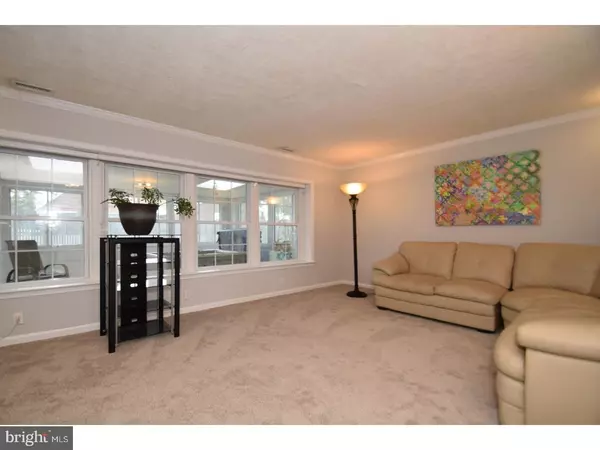$355,000
$359,500
1.3%For more information regarding the value of a property, please contact us for a free consultation.
133 FORSYTHIA DR N Levittown, PA 19056
5 Beds
3 Baths
2,276 SqFt
Key Details
Sold Price $355,000
Property Type Single Family Home
Sub Type Detached
Listing Status Sold
Purchase Type For Sale
Square Footage 2,276 sqft
Price per Sqft $155
Subdivision Forsythia Gate
MLS Listing ID 1000259590
Sold Date 06/14/18
Style Cape Cod
Bedrooms 5
Full Baths 3
HOA Y/N N
Abv Grd Liv Area 2,276
Originating Board TREND
Year Built 1958
Annual Tax Amount $5,539
Tax Year 2018
Lot Size 0.284 Acres
Acres 0.28
Lot Dimensions 103X120
Property Description
A "Country Club" style, expanded designed house, featuring a center piece decorative fireplace facing Living room and Dining room, making this a great gathering area. The south face of this building on first floor is mostly highly insulated windows, rear side slider and generous windows allow a great deal of light. The slider from the dining room accesses a 3 season room, with Hot Tub. The property is over 1/4 acre each with large front and rear yards. There are 5 bedrooms and 3 full bathrooms. The newer kitchen was done just over 10 years ago, and features a breakfast eat in area, floor to ceiling pantry, stainless appliances, wall oven and cook top stove, make this, a very comfortable, and impressive work space. Formal dining room flows right into the living space and can allow an expansive dining room table for holiday and large gatherings. The home has a brand new roof and is built on a slab, central air-conditioning throughout and many ceiling fans throughout. Laundry room is on the first floor in the rear fifth bedroom which can double as office/sewing/exercise room. Parking up to 8 vehicles in driveway and garage on site, plus street parking available too.
Location
State PA
County Bucks
Area Middletown Twp (10122)
Zoning R1
Rooms
Other Rooms Living Room, Dining Room, Primary Bedroom, Bedroom 2, Bedroom 3, Kitchen, Family Room, Bedroom 1, Laundry, Other, Attic
Interior
Interior Features Butlers Pantry, Skylight(s), Ceiling Fan(s), Stall Shower, Kitchen - Eat-In
Hot Water Oil, S/W Changeover
Heating Oil, Hot Water, Forced Air
Cooling Central A/C
Flooring Fully Carpeted, Vinyl, Tile/Brick
Fireplaces Number 1
Fireplaces Type Brick
Equipment Cooktop, Oven - Wall, Oven - Self Cleaning, Dishwasher, Disposal
Fireplace Y
Window Features Bay/Bow,Energy Efficient,Replacement
Appliance Cooktop, Oven - Wall, Oven - Self Cleaning, Dishwasher, Disposal
Heat Source Oil
Laundry Main Floor
Exterior
Exterior Feature Porch(es)
Garage Spaces 5.0
Fence Other
Water Access N
Roof Type Pitched,Shingle
Accessibility None
Porch Porch(es)
Total Parking Spaces 5
Garage N
Building
Lot Description Front Yard, Rear Yard, SideYard(s)
Story 1
Sewer Public Sewer
Water Public
Architectural Style Cape Cod
Level or Stories 1
Additional Building Above Grade
New Construction N
Schools
High Schools Neshaminy
School District Neshaminy
Others
Senior Community No
Tax ID 22-051-230
Ownership Fee Simple
Acceptable Financing Conventional, VA, FHA 203(k), FHA 203(b), USDA
Listing Terms Conventional, VA, FHA 203(k), FHA 203(b), USDA
Financing Conventional,VA,FHA 203(k),FHA 203(b),USDA
Read Less
Want to know what your home might be worth? Contact us for a FREE valuation!

Our team is ready to help you sell your home for the highest possible price ASAP

Bought with John A Griffin IV • Keller Williams Real Estate-Langhorne

GET MORE INFORMATION





