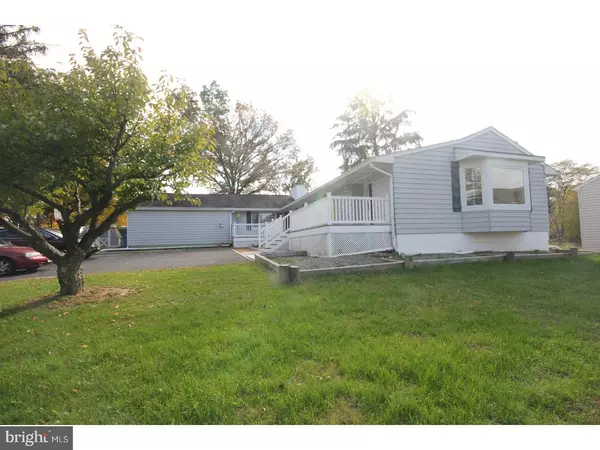$300,000
$334,900
10.4%For more information regarding the value of a property, please contact us for a free consultation.
485 FEDERAL CITY RD Hopewell, NJ 08534
4 Beds
3 Baths
2,960 SqFt
Key Details
Sold Price $300,000
Property Type Single Family Home
Sub Type Detached
Listing Status Sold
Purchase Type For Sale
Square Footage 2,960 sqft
Price per Sqft $101
Subdivision None Available
MLS Listing ID 1000261215
Sold Date 06/14/18
Style Ranch/Rambler
Bedrooms 4
Full Baths 2
Half Baths 1
HOA Y/N N
Abv Grd Liv Area 2,960
Originating Board TREND
Year Built 1961
Annual Tax Amount $12,921
Tax Year 2017
Lot Size 0.510 Acres
Acres 0.51
Lot Dimensions 0X0
Property Description
Sprawling custom ranch with unique in-law suite in desirable Hopewell, located in a rural location yet walking to Pennington's stores, shops and restaurants. Nestled on over a half acre, this home features four bedrooms and two and a half baths! The in-law suite has a private entrance, bright living room with a fireplace, efficiency kitchen area, bedroom and a full bathroom. There is another living room with a fireplace and an open floor plan leading to the dining room overlooking the enclosed porch. The kitchen has a double oven, plenty of cabinets and counter space. There is also an oversized family room with built-ins. For convenience there is a laundry area and a large storage area. The basement has a double finished area for entertaining and recreation. This beautiful home has an inviting oversized "Rocking Chair" front porch and ample parking. Convenient to major routes and downtown Princeton!
Location
State NJ
County Mercer
Area Hopewell Twp (21106)
Zoning R100
Rooms
Other Rooms Living Room, Dining Room, Primary Bedroom, Bedroom 2, Bedroom 3, Kitchen, Family Room, Bedroom 1, Sun/Florida Room, In-Law/auPair/Suite, Laundry, Other, Attic, Bonus Room
Basement Full
Interior
Interior Features Butlers Pantry
Hot Water Natural Gas
Heating Zoned, Baseboard - Hot Water
Cooling Central A/C
Flooring Wood, Fully Carpeted, Tile/Brick
Fireplaces Number 2
Equipment Cooktop, Oven - Wall, Oven - Double, Oven - Self Cleaning, Dishwasher
Fireplace Y
Appliance Cooktop, Oven - Wall, Oven - Double, Oven - Self Cleaning, Dishwasher
Heat Source Natural Gas
Laundry Main Floor
Exterior
Exterior Feature Deck(s), Porch(es)
Water Access N
Roof Type Pitched,Shingle
Accessibility None
Porch Deck(s), Porch(es)
Garage N
Building
Lot Description Level, Open, Front Yard, Rear Yard, SideYard(s)
Story 1
Foundation Brick/Mortar
Sewer On Site Septic
Water Well
Architectural Style Ranch/Rambler
Level or Stories 1
Additional Building Above Grade, Shed
New Construction N
Schools
Middle Schools Timberlane
High Schools Central
School District Hopewell Valley Regional Schools
Others
Senior Community No
Tax ID 06-00072-00075
Ownership Fee Simple
Special Listing Condition Short Sale
Read Less
Want to know what your home might be worth? Contact us for a FREE valuation!

Our team is ready to help you sell your home for the highest possible price ASAP

Bought with Thomas P McGann • Market Advantage Real Estate
GET MORE INFORMATION





