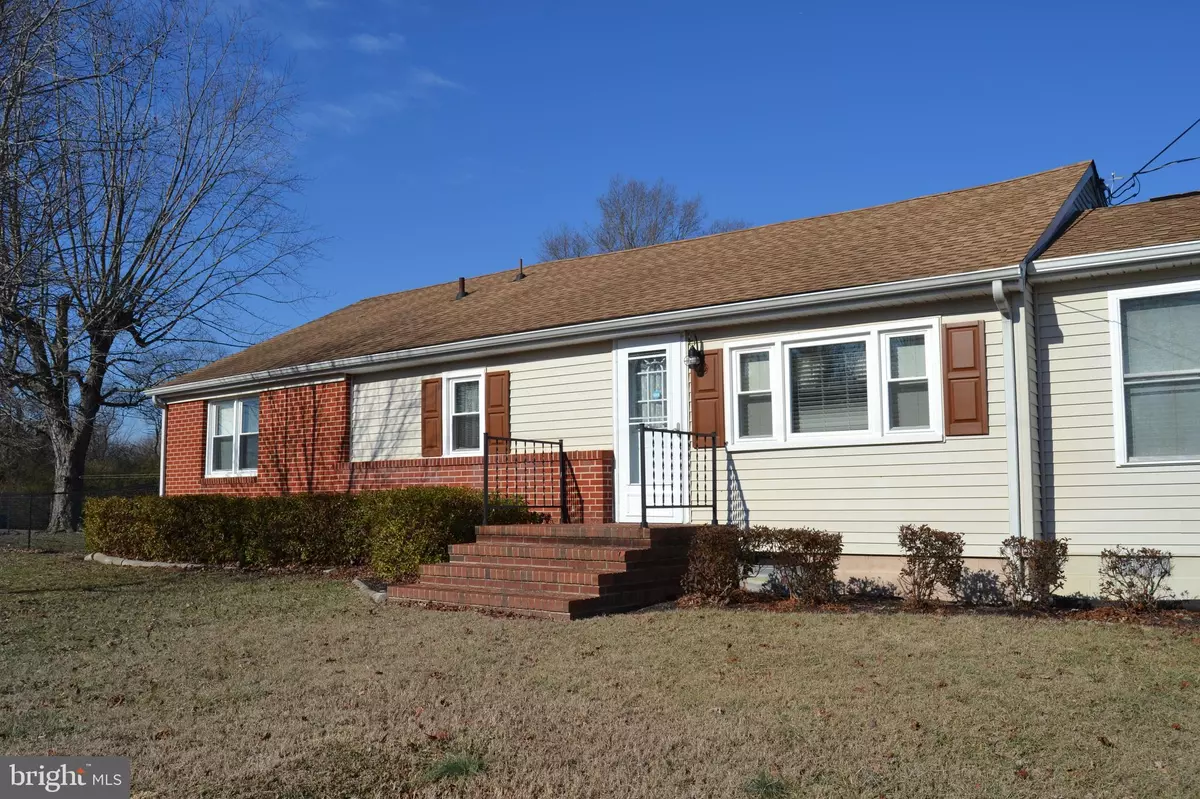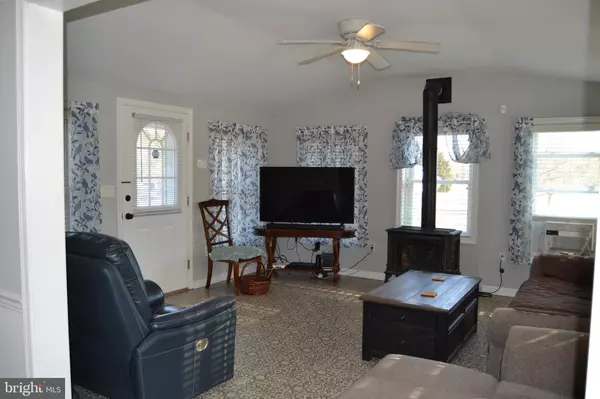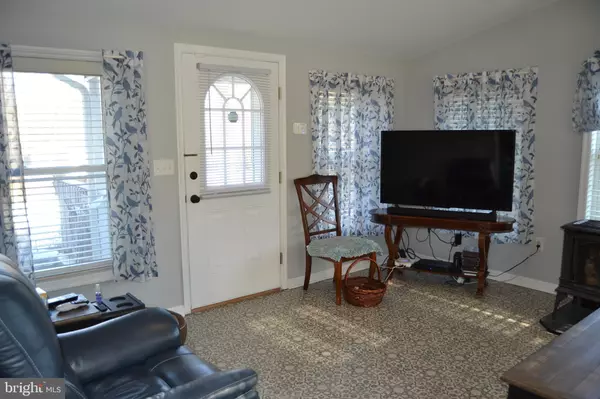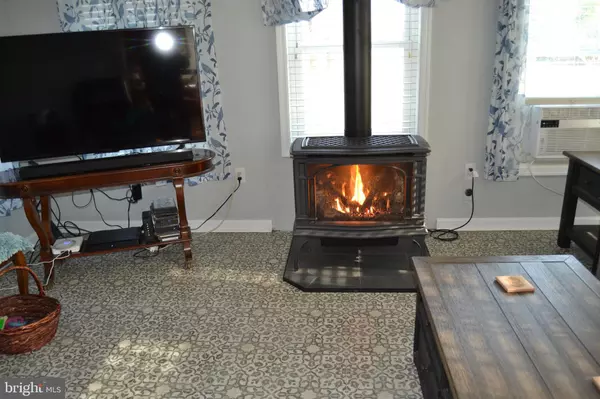$320,000
$319,900
For more information regarding the value of a property, please contact us for a free consultation.
1359 PEACH BASKET RD Felton, DE 19943
3 Beds
2 Baths
1,752 SqFt
Key Details
Sold Price $320,000
Property Type Single Family Home
Sub Type Detached
Listing Status Sold
Purchase Type For Sale
Square Footage 1,752 sqft
Price per Sqft $182
Subdivision Felton Hgts
MLS Listing ID DEKT2007796
Sold Date 04/07/22
Style Ranch/Rambler
Bedrooms 3
Full Baths 2
HOA Y/N N
Abv Grd Liv Area 1,752
Originating Board BRIGHT
Year Built 1950
Annual Tax Amount $586
Tax Year 2021
Lot Size 1.000 Acres
Acres 1.0
Lot Dimensions 1.00 x 0.00
Property Description
Wow! There are lots of amenities here for everybody. This nice home, in a country setting, is fully fenced and has a gate over the driveway should you wish to use it. There is also a separate fenced area for kids and/or dogs. The house has 3 good-sized bedrooms. There is a main bedroom with its own full bath as well as two others that share a hall bath. As you enter the home, the common main rooms (living room, dining room and kitchen) are quite large and flow nicely into each other. The kitchen boasts newer cabinets and countertops, and entrance into the heated, enclosed porch and a pantry just around the corner. Both the dining room and kitchen have lovely hardwood floors. The living room has tons of windows, a separate entrance, and a new gas stove. The gas stove heats most of the house easily and inexpensively. There is a central area to the house with a laundry closet from which the bedrooms branch off. What a great place to have a desk or two or a place for toys and games, hidden from the rest of the house. This central area and the bedrooms also have hardwood floors. Now let's address the outside. There is a carport at the end of the driveway, a 4-car garage further towards the back of the property, two workshops, a small barn, animal shed and storage sheds. Off the back of the house is a huge concrete patio for relaxing and entertaining, a deck off of the living room, a ramp entrance to one of the bedrooms and a 3-year-old septic. The gas stove, water softener, water heater and one of the sheds are new in the last couple of years. I could go on and on but I think you should schedule to see this one.
Location
State DE
County Kent
Area Lake Forest (30804)
Zoning AR
Rooms
Other Rooms Living Room, Dining Room, Bedroom 2, Bedroom 3, Kitchen, Bedroom 1, Sun/Florida Room, Other
Basement Outside Entrance
Main Level Bedrooms 3
Interior
Interior Features Attic, Ceiling Fan(s), Chair Railings, Entry Level Bedroom, Formal/Separate Dining Room, Kitchen - Eat-In, Pantry, Primary Bath(s), Tub Shower, Water Treat System, Window Treatments, Wood Floors, Other
Hot Water Electric
Heating Baseboard - Electric
Cooling Window Unit(s)
Flooring Hardwood
Fireplaces Number 1
Fireplaces Type Gas/Propane, Free Standing
Equipment Dishwasher, Dryer, Oven - Self Cleaning, Refrigerator, Washer, Water Conditioner - Owned, Water Heater
Fireplace Y
Window Features Double Pane
Appliance Dishwasher, Dryer, Oven - Self Cleaning, Refrigerator, Washer, Water Conditioner - Owned, Water Heater
Heat Source Electric, Propane - Leased
Laundry Main Floor
Exterior
Parking Features Additional Storage Area, Garage - Side Entry, Oversized
Garage Spaces 15.0
Carport Spaces 1
Fence Fully, Decorative, Cyclone
Utilities Available Electric Available, Phone Available, Propane
Water Access N
Roof Type Asphalt
Street Surface Black Top
Accessibility 36\"+ wide Halls, 2+ Access Exits, Ramp - Main Level, 32\"+ wide Doors
Total Parking Spaces 15
Garage Y
Building
Lot Description Backs to Trees, Cleared, Front Yard, Level, Open, Private, Rear Yard, SideYard(s)
Story 1
Foundation Block
Sewer On Site Septic
Water Well
Architectural Style Ranch/Rambler
Level or Stories 1
Additional Building Above Grade, Below Grade
Structure Type Dry Wall
New Construction N
Schools
School District Lake Forest
Others
Pets Allowed Y
Senior Community No
Tax ID SM-00-12900-01-2500-000
Ownership Fee Simple
SqFt Source Assessor
Acceptable Financing Cash, Conventional, FHA, USDA
Listing Terms Cash, Conventional, FHA, USDA
Financing Cash,Conventional,FHA,USDA
Special Listing Condition Standard
Pets Allowed No Pet Restrictions
Read Less
Want to know what your home might be worth? Contact us for a FREE valuation!

Our team is ready to help you sell your home for the highest possible price ASAP

Bought with Susan Jo Masten • MASTEN REALTY LLC
GET MORE INFORMATION





