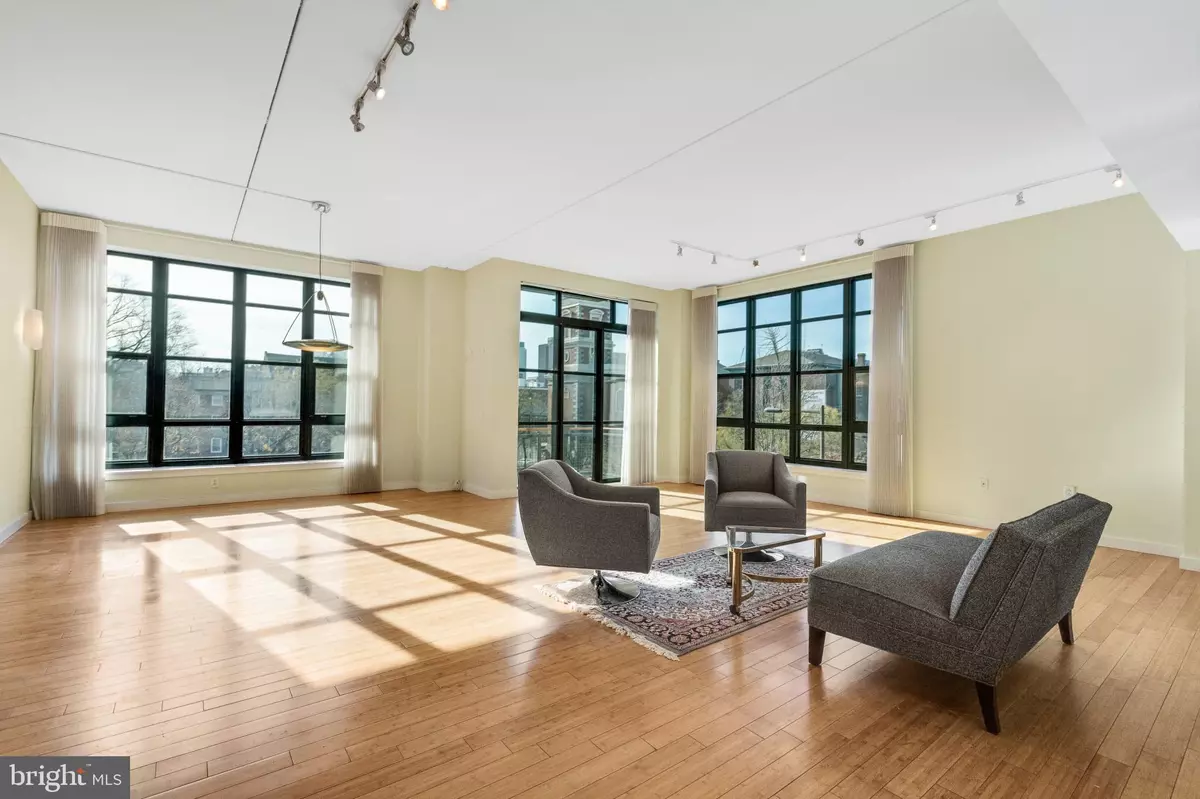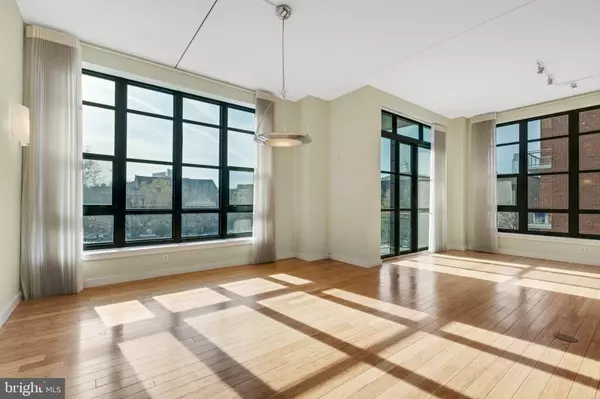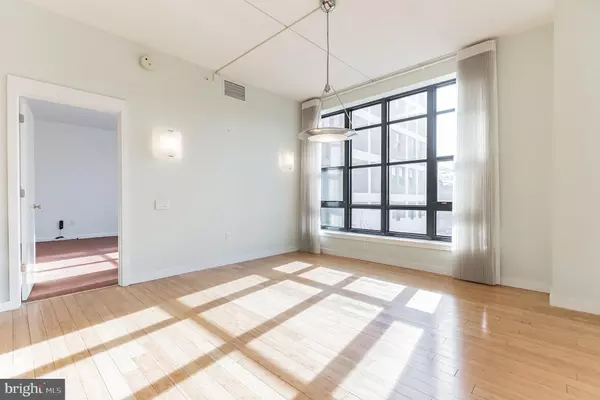$745,000
$799,000
6.8%For more information regarding the value of a property, please contact us for a free consultation.
317-319 VINE ST #301 Philadelphia, PA 19106
2 Beds
2 Baths
1,898 SqFt
Key Details
Sold Price $745,000
Property Type Condo
Sub Type Condo/Co-op
Listing Status Sold
Purchase Type For Sale
Square Footage 1,898 sqft
Price per Sqft $392
Subdivision Old City
MLS Listing ID PAPH1025602
Sold Date 04/07/22
Style Contemporary
Bedrooms 2
Full Baths 2
Condo Fees $1,237/mo
HOA Y/N N
Abv Grd Liv Area 1,898
Originating Board BRIGHT
Year Built 2006
Annual Tax Amount $9,352
Tax Year 2021
Lot Dimensions 100 x 400.00
Property Description
This is the home you've been waiting for. York Square 301 offers you a spacious 1898 square foot 2-bedroom, 2-bath condominium in Old City, all on one floor. This comfortable home features a spacious 20' x 24' living room, a 12' x 12' dining area and two generous bedrooms, each with its own private ensuite bath. You'll find beautiful southern and western light from 8'x 10' factory-style windows with views of the City Skyline. Art lovers will appreciate walls of gallery space to display your collection of fine art. The entry hall features four double-door closets for twenty feet of organized closet storage. In the kitchen, you'll find abundant cabinet space, stainless appliances, granite counters and stainless tile backsplash. The kitchen features under-cabinet lighting and pendants above the sink and counter. A raised glass breakfast bar provides informal dining or buffet-style serving at the kitchen peninsula. The kitchen counter wall is adorned with a one-of-a-kind coffee-house mural by famed Philadelphia artist, Isaiah Zagar. The principle bedroom offers you a walk-in closet and a huge master bath with jetted soaking tub, separate frameless glass shower and two sink areas. The guest bedroom suite features an entire wall of custom maple cabinets and shelving for an entertainment center, and additional built-in shelving for your library or collectibles. Relax on your private terrace with a cup of coffee, or spend time in the beautifully landscaped courtyard. This condominium comes with an additional storage cage in the common hallways, and with a premium parking space just off the elevator in the building's garage. York Square is a full service doorman building with two elevators, a fitness room, community lounge and an award winning landscaped courtyard. Located in the quiet corner of Old City, this community is just steps away from some of Philadelphia's best restaurants, with easy access to I-95 and the Vine Street Expressway for commuters.
Location
State PA
County Philadelphia
Area 19106 (19106)
Zoning CMX3
Direction South
Rooms
Other Rooms Living Room, Dining Room, Primary Bedroom, Bedroom 2, Kitchen, Bathroom 2, Primary Bathroom
Basement Garage Access
Main Level Bedrooms 2
Interior
Interior Features Combination Dining/Living, Floor Plan - Open, Upgraded Countertops, Sprinkler System, Soaking Tub, Recessed Lighting, Window Treatments, Wood Floors
Hot Water Electric
Heating Forced Air
Cooling Central A/C
Flooring Hardwood
Equipment Built-In Microwave, Dishwasher, Disposal, Dryer - Front Loading, Exhaust Fan, Icemaker, Microwave, Oven - Self Cleaning, Oven/Range - Gas, Refrigerator, Stainless Steel Appliances, Washer - Front Loading, Water Heater
Furnishings No
Fireplace N
Appliance Built-In Microwave, Dishwasher, Disposal, Dryer - Front Loading, Exhaust Fan, Icemaker, Microwave, Oven - Self Cleaning, Oven/Range - Gas, Refrigerator, Stainless Steel Appliances, Washer - Front Loading, Water Heater
Heat Source Natural Gas
Laundry Washer In Unit, Dryer In Unit
Exterior
Parking Features Garage - Rear Entry, Basement Garage, Garage Door Opener
Garage Spaces 1.0
Utilities Available Cable TV, Electric Available, Natural Gas Available, Phone Available, Water Available
Amenities Available Bar/Lounge, Concierge, Elevator, Extra Storage, Fitness Center
Water Access N
View City
Roof Type Rubber
Accessibility 32\"+ wide Doors, 36\"+ wide Halls, Doors - Lever Handle(s), Elevator, Level Entry - Main, Low Pile Carpeting, No Stairs, Thresholds <5/8\", Other
Attached Garage 1
Total Parking Spaces 1
Garage Y
Building
Story 1
Unit Features Mid-Rise 5 - 8 Floors
Foundation Concrete Perimeter
Sewer Public Sewer
Water Public
Architectural Style Contemporary
Level or Stories 1
Additional Building Above Grade, Below Grade
Structure Type 9'+ Ceilings,Dry Wall
New Construction N
Schools
School District The School District Of Philadelphia
Others
Pets Allowed Y
HOA Fee Include All Ground Fee,Common Area Maintenance,Ext Bldg Maint,Fiber Optics Available,Management,Reserve Funds,Snow Removal,Trash
Senior Community No
Tax ID 888110046
Ownership Condominium
Security Features Fire Detection System,Desk in Lobby,Doorman,Monitored,Security Gate,Sprinkler System - Indoor
Acceptable Financing Cash, Conventional, FHA
Listing Terms Cash, Conventional, FHA
Financing Cash,Conventional,FHA
Special Listing Condition Standard
Pets Allowed Cats OK, Dogs OK, Breed Restrictions, Number Limit
Read Less
Want to know what your home might be worth? Contact us for a FREE valuation!

Our team is ready to help you sell your home for the highest possible price ASAP

Bought with Roseanne Dillon • Elfant Wissahickon-Rittenhouse Square

GET MORE INFORMATION





