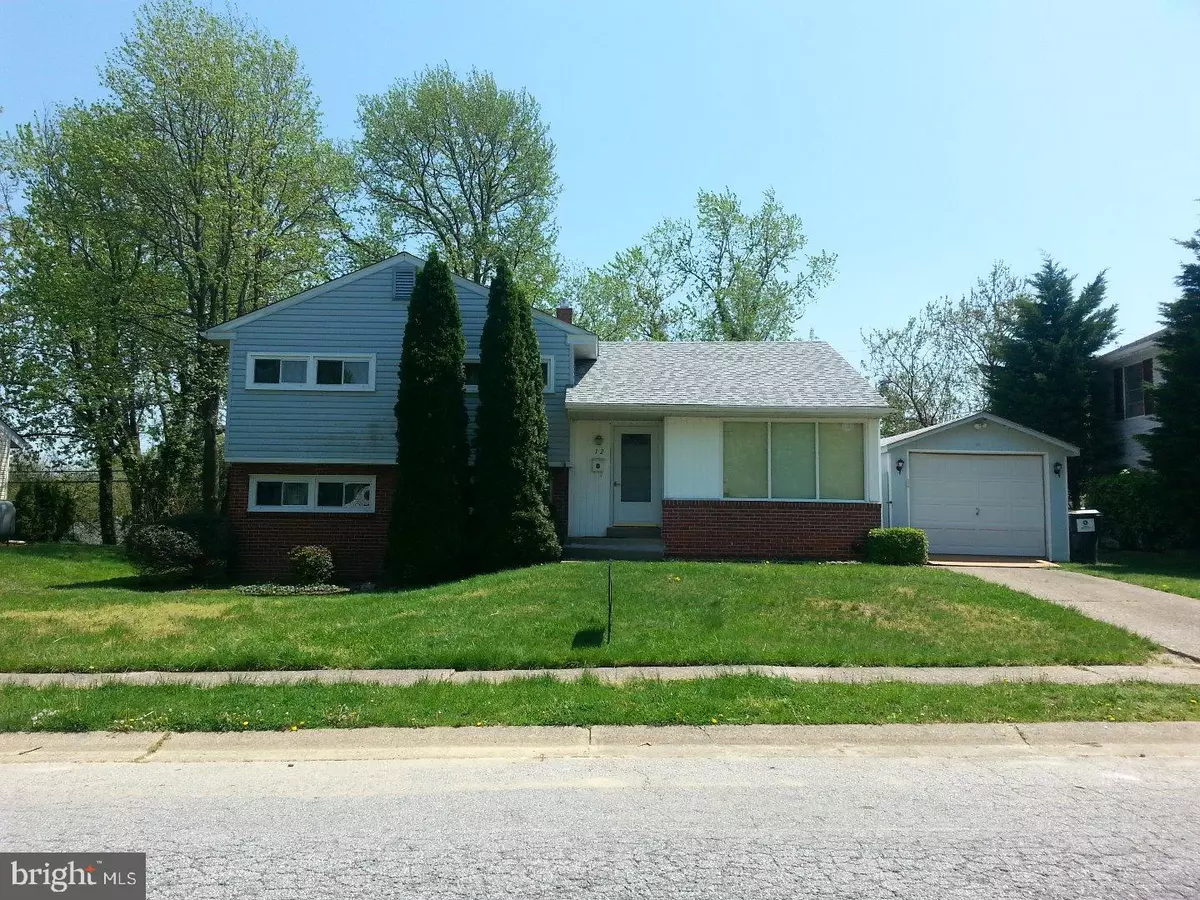$200,000
$189,000
5.8%For more information regarding the value of a property, please contact us for a free consultation.
12 E DICKENS RD Claymont, DE 19703
4 Beds
2 Baths
1,775 SqFt
Key Details
Sold Price $200,000
Property Type Single Family Home
Sub Type Detached
Listing Status Sold
Purchase Type For Sale
Square Footage 1,775 sqft
Price per Sqft $112
Subdivision Ashbourne Hills
MLS Listing ID 1000481208
Sold Date 06/15/18
Style Colonial,Split Level
Bedrooms 4
Full Baths 1
Half Baths 1
HOA Y/N N
Abv Grd Liv Area 1,775
Originating Board TREND
Year Built 1954
Annual Tax Amount $1,984
Tax Year 2017
Lot Size 6,970 Sqft
Acres 0.16
Lot Dimensions 70X100
Property Sub-Type Detached
Property Description
This 4 bedroom split level home would be a terrific home for someone who's looking for some sweat equity. Some of the updates made within the last few years include: Vinyl siding, Heater, Central Air conditioning, Hot water heater and circuit breakers. The roof was just installed on Monday April 30, 2018. The home has large living room with a triple window for lots of natural light. Dining room has a Anderson sliding glass door which leads to a screened in deck. The lower level has a huge family room, 4th bedroom, powder room and laundry with a wash tub. There is also a door leading out to the very nice size fenced rear yard. The upper level has the remaining 3 bedrooms and full bath as well as access to a walk up attic for lots of storage. There are hardwood floors under the carpet on the main and upper levels. There are 2 sheds/out buildings. The closest to the house is large enough to accommodate a car. It has a standard size garage door with a opener as well as electric and lighting.
Location
State DE
County New Castle
Area Brandywine (30901)
Zoning NC6.5
Rooms
Other Rooms Living Room, Dining Room, Primary Bedroom, Bedroom 2, Bedroom 3, Kitchen, Family Room, Bedroom 1, Attic
Basement Partial
Interior
Interior Features Ceiling Fan(s)
Hot Water Electric
Heating Heat Pump - Electric BackUp, Forced Air
Cooling Central A/C
Flooring Wood, Fully Carpeted
Fireplace N
Window Features Replacement
Laundry Lower Floor
Exterior
Exterior Feature Deck(s)
Water Access N
Roof Type Shingle
Accessibility None
Porch Deck(s)
Garage N
Building
Story Other
Sewer Public Sewer
Water Public
Architectural Style Colonial, Split Level
Level or Stories Other
Additional Building Above Grade
Structure Type Cathedral Ceilings
New Construction N
Schools
School District Brandywine
Others
Senior Community No
Tax ID 06-058.00-310
Ownership Fee Simple
Acceptable Financing Conventional, VA, FHA 203(b)
Listing Terms Conventional, VA, FHA 203(b)
Financing Conventional,VA,FHA 203(b)
Read Less
Want to know what your home might be worth? Contact us for a FREE valuation!

Our team is ready to help you sell your home for the highest possible price ASAP

Bought with Lynette S Scott • Presto Realty Company
GET MORE INFORMATION





