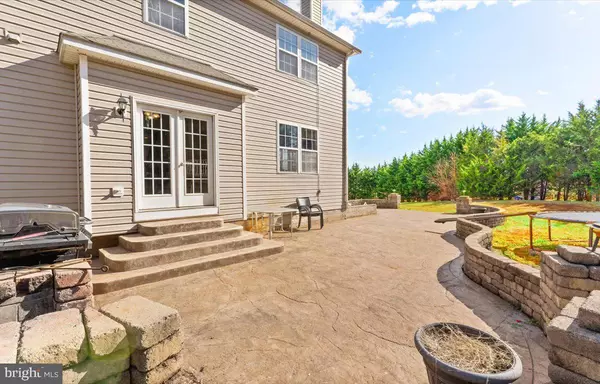$580,000
$550,000
5.5%For more information regarding the value of a property, please contact us for a free consultation.
18098 BRENRIDGE DR Brandy Station, VA 22714
5 Beds
4 Baths
3,521 SqFt
Key Details
Sold Price $580,000
Property Type Single Family Home
Sub Type Detached
Listing Status Sold
Purchase Type For Sale
Square Footage 3,521 sqft
Price per Sqft $164
Subdivision Brenridge
MLS Listing ID VACU2002316
Sold Date 03/31/22
Style Colonial
Bedrooms 5
Full Baths 3
Half Baths 1
HOA Y/N N
Abv Grd Liv Area 2,381
Originating Board BRIGHT
Year Built 2004
Annual Tax Amount $2,155
Tax Year 2021
Lot Size 1.760 Acres
Acres 1.76
Property Description
Don't miss out on this gorgeous home on a beautiful, sprawling, private almost 2 acre lot. As you approach this home you are greeted by the welcoming covered front porch where you can sit and enjoy the serene views. Upon entering you will find a well kept living space with an abundance of windows, hardwood floors, a remodeled kitchen, living & dining rooms and family room with bonus wood burning stove to heat the two upper levels. The kitchen has been remodeled, has white cabinets, granite counters, a large island and just off of the kitchen is the main laundry area that leads to the spacious 2 car garage. Off of the kitchen there is also sliding door to a beautiful large stone patio. The upper level has 4 spacious rooms and two full baths. The lower level could be an in-law suite or rented out or just used to give guests their own private space. It has it's own entrance, a bedroom, full bathroom, rec-room space, a laundry room of it's own and a kitchen of it's own!
Location
State VA
County Culpeper
Zoning RA
Rooms
Basement Fully Finished, Side Entrance
Interior
Interior Features Crown Moldings, Dining Area, Family Room Off Kitchen, Floor Plan - Traditional, Formal/Separate Dining Room, Kitchen - Eat-In, Kitchen - Island, Kitchen - Table Space, Walk-in Closet(s), Wood Stove, Wood Floors
Hot Water Electric
Heating Heat Pump(s)
Cooling Heat Pump(s)
Fireplace N
Heat Source Electric
Exterior
Parking Features Garage - Front Entry
Garage Spaces 2.0
Water Access N
Roof Type Shingle
Accessibility None
Attached Garage 2
Total Parking Spaces 2
Garage Y
Building
Story 3
Foundation Concrete Perimeter
Sewer On Site Septic
Water Well, Community
Architectural Style Colonial
Level or Stories 3
Additional Building Above Grade, Below Grade
New Construction N
Schools
School District Culpeper County Public Schools
Others
Senior Community No
Tax ID 32H 1 46
Ownership Fee Simple
SqFt Source Assessor
Special Listing Condition Standard
Read Less
Want to know what your home might be worth? Contact us for a FREE valuation!

Our team is ready to help you sell your home for the highest possible price ASAP

Bought with Daniel G Quiroz Llano • Spring Hill Real Estate, LLC.

GET MORE INFORMATION





