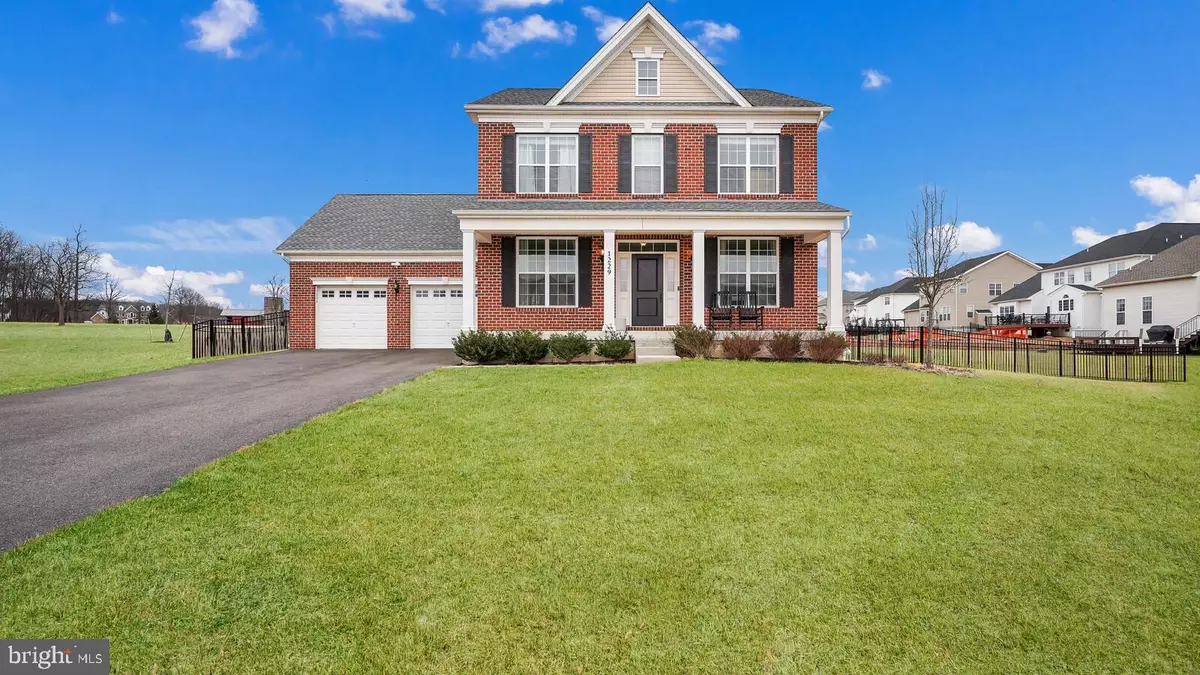$716,229
$659,000
8.7%For more information regarding the value of a property, please contact us for a free consultation.
1229 HOCKLEY DR Perkasie, PA 18944
4 Beds
3 Baths
2,812 SqFt
Key Details
Sold Price $716,229
Property Type Single Family Home
Sub Type Detached
Listing Status Sold
Purchase Type For Sale
Square Footage 2,812 sqft
Price per Sqft $254
Subdivision Pennland Farm
MLS Listing ID PABU2020568
Sold Date 03/31/22
Style Colonial
Bedrooms 4
Full Baths 2
Half Baths 1
HOA Fees $67/qua
HOA Y/N Y
Abv Grd Liv Area 2,812
Originating Board BRIGHT
Year Built 2017
Annual Tax Amount $7,737
Tax Year 2021
Lot Size 0.330 Acres
Acres 0.33
Lot Dimensions 57.00 x 104.00
Property Sub-Type Detached
Property Description
Just 5 Years Young With Many Luxury Upgrades! This Pristine Toll Brothers Parker Model 4 Bedroom 2 Bath Home Has It All! Set Perfectly On A Cul-De-Sac, Backing to Preserved Land, With Just The Right Balance Of Style And Functionality. Entering The Home From the Gracious Front Porch, You Are Greeted By A Bright And Inviting Living Room And Dining Room, And Powder Room With 9 Foot Ceilings, Oversized Windows, Hand Scraped Hardwood Floors, Gleaming Woodwork, Burnished Bronze Hardware Throughout. On To The Gourmet Kitchen And Its Upgraded Granite Island And Countertops, Beautiful Cabinets, Recessed Lighting, Stainless Steel Farm Sink, Pull Down Faucet, Wall Oven, Built-In Microwave, Expanded Gas Cooktop, Dishwasher and French Door Refrigerator Which Make Daily Living and Special Occasions A Breeze, Along With The Main Floor Laundry Room Between The Kitchen And Garage. The Kitchen Overlooks The Family Room With A Beautiful Fireplace And Bank of Windows To The Backyard. Outside Is The Huge Composite Deck With Cocktail Rail and EP Henry Patio. A Black Iron Style Fence Encompasses The Spacious Backyard Creating A Perfect Place To Relax And Unwind While Enjoying The Views Of Neighboring Meadows. Upstairs Is The Master Suite With Large Walk-In Closet With Attic Access And En-Suite Bath With Luxury Invisible Glass Shower, Soaking Tub, Double Sink Vanity And Private Toilet. Three Additional Bedrooms, Two With Walk-In Closets And Full Hall Bath With Tub Shower Complete The Second Floor. Full Basement Is Wrapped, Separate Electrical Breaker Added And Ready For Your Finishes. A Two Car Garage With Space For A Workshop And Storage And Outside Generator Hook Up Complete This Wonderful Home. A Community Playground And Pavillion Are Just A Short Walk Away. In The Heart Of The Bucks County Countryside And Close To Shopping, Dining And Major Commuting Routes. Make Your Appointment Today!
Location
State PA
County Bucks
Area Bedminster Twp (10101)
Zoning AP
Direction North
Rooms
Other Rooms Living Room, Dining Room, Primary Bedroom, Bedroom 2, Bedroom 3, Bedroom 4, Kitchen, Family Room
Basement Full
Interior
Interior Features Attic, Breakfast Area, Carpet, Ceiling Fan(s), Crown Moldings, Family Room Off Kitchen, Formal/Separate Dining Room, Kitchen - Eat-In, Kitchen - Island, Primary Bath(s), Recessed Lighting, Stall Shower, Chair Railings, Soaking Tub, Wainscotting, Water Treat System, Wood Floors
Hot Water Propane
Heating Forced Air
Cooling Central A/C
Flooring Hardwood, Ceramic Tile, Carpet
Fireplaces Number 1
Fireplaces Type Gas/Propane, Stone
Equipment Built-In Microwave, Built-In Range, Dishwasher, Dryer, Dryer - Front Loading, Oven - Wall, Range Hood, Washer - Front Loading
Furnishings No
Fireplace Y
Window Features Double Pane
Appliance Built-In Microwave, Built-In Range, Dishwasher, Dryer, Dryer - Front Loading, Oven - Wall, Range Hood, Washer - Front Loading
Heat Source Propane - Owned
Laundry Main Floor
Exterior
Exterior Feature Porch(es)
Parking Features Inside Access
Garage Spaces 2.0
Fence Fully
Utilities Available Cable TV Available
Water Access N
Roof Type Shingle
Street Surface Paved
Accessibility None, Level Entry - Main
Porch Porch(es)
Attached Garage 2
Total Parking Spaces 2
Garage Y
Building
Lot Description Cul-de-sac
Story 2
Foundation Concrete Perimeter, Active Radon Mitigation
Sewer Public Sewer
Water Public
Architectural Style Colonial
Level or Stories 2
Additional Building Above Grade, Below Grade
Structure Type 9'+ Ceilings
New Construction N
Schools
Elementary Schools Bedminster
Middle Schools Pennridge North
High Schools Pennrdige
School District Pennridge
Others
HOA Fee Include Snow Removal,Trash,Common Area Maintenance
Senior Community No
Tax ID 01-018-284
Ownership Fee Simple
SqFt Source Estimated
Security Features Carbon Monoxide Detector(s),Security System,Smoke Detector
Acceptable Financing Cash, Conventional
Horse Property N
Listing Terms Cash, Conventional
Financing Cash,Conventional
Special Listing Condition Standard
Read Less
Want to know what your home might be worth? Contact us for a FREE valuation!

Our team is ready to help you sell your home for the highest possible price ASAP

Bought with Patricia Foley • Class-Harlan Real Estate
GET MORE INFORMATION





