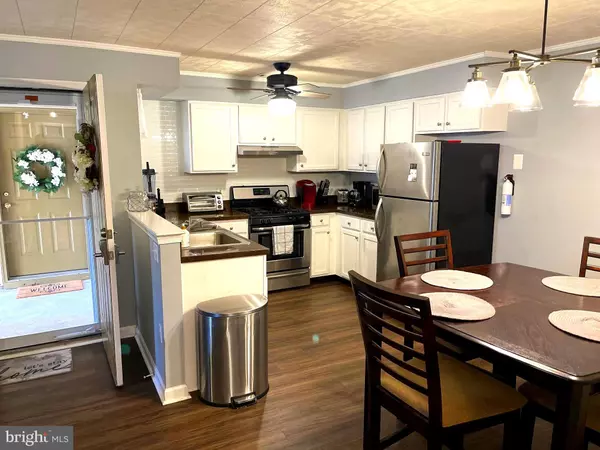$185,000
$179,900
2.8%For more information regarding the value of a property, please contact us for a free consultation.
1391 TRISTRAM CIR Mantua, NJ 08051
2 Beds
2 Baths
1,062 SqFt
Key Details
Sold Price $185,000
Property Type Single Family Home
Sub Type Unit/Flat/Apartment
Listing Status Sold
Purchase Type For Sale
Square Footage 1,062 sqft
Price per Sqft $174
Subdivision Villages At Berkley
MLS Listing ID NJGL2011094
Sold Date 03/31/22
Style Contemporary
Bedrooms 2
Full Baths 2
HOA Fees $152/mo
HOA Y/N Y
Abv Grd Liv Area 1,062
Originating Board BRIGHT
Year Built 1988
Annual Tax Amount $4,214
Tax Year 2021
Lot Dimensions 0.00 x 0.00
Property Description
Fully updated 1st level condo in The Villages at Berkley! Enter into the spacious open concept living area this is the perfect home for anyone who likes to entertain. The unit has been updated with vinyl plank flooring throughout making it easy to clean and maintain. All of the light fixtures have been upgraded and the kitchen is equipped with a full stainless steel appliance package. There are 2 good sized bedrooms. The primary bedroom has it's own private bathroom with a large closet, double sink vanity and a tub shower. The hall bath also has a tubshower and the laundry closet. You have french doors out to your private fenced patio wich will be the perfect place to enjoy morning coffee or summer evenings with friends. Don't miss out on this incredible opportunity!
Location
State NJ
County Gloucester
Area Mantua Twp (20810)
Zoning RES
Rooms
Other Rooms Living Room, Dining Room, Primary Bedroom, Kitchen, Bedroom 1, Primary Bathroom, Full Bath
Main Level Bedrooms 2
Interior
Interior Features Ceiling Fan(s), Combination Kitchen/Dining, Dining Area, Entry Level Bedroom, Tub Shower, Floor Plan - Open
Hot Water Electric
Heating Forced Air
Cooling Central A/C
Flooring Luxury Vinyl Plank
Equipment Dishwasher, Oven/Range - Gas, Stainless Steel Appliances
Fireplace N
Appliance Dishwasher, Oven/Range - Gas, Stainless Steel Appliances
Heat Source Natural Gas
Laundry Main Floor
Exterior
Exterior Feature Patio(s)
Garage Spaces 1.0
Fence Privacy, Rear, Wood
Amenities Available Club House, Fitness Center, Pool - Outdoor, Tennis Courts, Swimming Pool, Tot Lots/Playground
Water Access N
View Garden/Lawn, Trees/Woods
Accessibility None
Porch Patio(s)
Total Parking Spaces 1
Garage N
Building
Story 1
Unit Features Garden 1 - 4 Floors
Foundation Slab
Sewer Public Sewer
Water Public
Architectural Style Contemporary
Level or Stories 1
Additional Building Above Grade, Below Grade
New Construction N
Schools
Elementary Schools Centre City E.S.
Middle Schools Clearview Regional M.S.
High Schools Clearview Regional H.S.
School District Mantua Township Board Of Education
Others
HOA Fee Include Snow Removal,Common Area Maintenance,Ext Bldg Maint
Senior Community No
Tax ID 10-00061-00001-C1391
Ownership Fee Simple
SqFt Source Estimated
Special Listing Condition Standard
Read Less
Want to know what your home might be worth? Contact us for a FREE valuation!

Our team is ready to help you sell your home for the highest possible price ASAP

Bought with Michael DePalma • DePalma Realty

GET MORE INFORMATION





