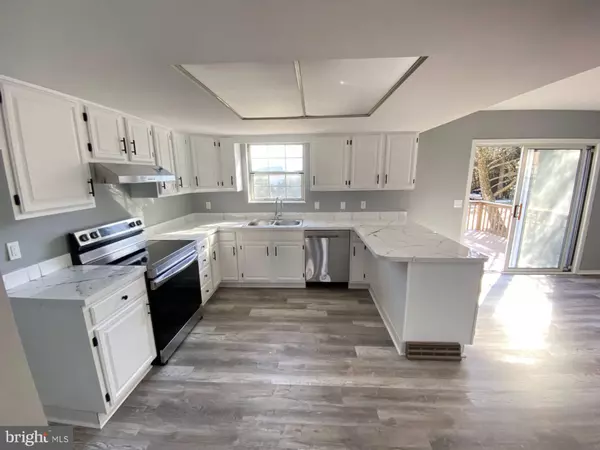$272,400
$264,900
2.8%For more information regarding the value of a property, please contact us for a free consultation.
4240 IROQUOIS ST Schnecksville, PA 18078
3 Beds
3 Baths
1,416 SqFt
Key Details
Sold Price $272,400
Property Type Single Family Home
Sub Type Twin/Semi-Detached
Listing Status Sold
Purchase Type For Sale
Square Footage 1,416 sqft
Price per Sqft $192
Subdivision Schnecksville North
MLS Listing ID PALH2002226
Sold Date 03/25/22
Style Bi-level
Bedrooms 3
Full Baths 2
Half Baths 1
HOA Fees $3/ann
HOA Y/N Y
Abv Grd Liv Area 1,416
Originating Board BRIGHT
Year Built 1986
Annual Tax Amount $3,103
Tax Year 2021
Lot Size 6,098 Sqft
Acres 0.14
Lot Dimensions 50.00 x 124.65
Property Description
Newly renovated Parkland semi-detached twin. This home features a brand new modern kitchen, 3 bedrooms, 2 1/2 baths, a spacious dining room and a great living room. The newly renovated kitchen features new appliances, new sink, newly refinished cabinets and countertop. All 3 bathrooms at the home have been renovated. New vanities, new toilets, new flooring and newly resurfaced showers. The living room features a big bay window. From the dining room you can go out the sliding glass doors to a nice size deck. The entire first floor features newly installed luxury vinyl planks, which gives the home a clean and modern feel. Upstairs the Master bedroom offers his and her closets, and an updated master bath. Two additional bedrooms and a full bath complete the second floor. The second floor also features newly installed carpets. This home is located in a really friendly neighborhood.
Location
State PA
County Lehigh
Area North Whitehall Twp (12316)
Zoning VR
Rooms
Other Rooms Living Room, Dining Room, Primary Bedroom, Bedroom 2, Kitchen, Bedroom 1, Primary Bathroom
Basement Full
Interior
Interior Features Air Filter System, Attic/House Fan, Dining Area
Hot Water 60+ Gallon Tank
Heating Central, Forced Air
Cooling Central A/C
Flooring Carpet, Vinyl
Equipment Dishwasher, Oven/Range - Gas, Range Hood
Fireplace N
Appliance Dishwasher, Oven/Range - Gas, Range Hood
Heat Source Oil
Exterior
Garage Spaces 2.0
Amenities Available Common Grounds
Water Access N
Roof Type Shingle
Accessibility None
Total Parking Spaces 2
Garage N
Building
Story 2
Foundation Concrete Perimeter
Sewer Public Sewer
Water Public
Architectural Style Bi-level
Level or Stories 2
Additional Building Above Grade, Below Grade
New Construction N
Schools
Elementary Schools Schnecksville
Middle Schools Orefield
High Schools Parkland
School District Parkland
Others
Pets Allowed Y
Senior Community No
Tax ID 546917646318-00001
Ownership Fee Simple
SqFt Source Estimated
Acceptable Financing FHA, FHLMC, FNMA, Cash, Private, FHA 203(b), FHA 203(k), Conventional
Listing Terms FHA, FHLMC, FNMA, Cash, Private, FHA 203(b), FHA 203(k), Conventional
Financing FHA,FHLMC,FNMA,Cash,Private,FHA 203(b),FHA 203(k),Conventional
Special Listing Condition Standard
Pets Allowed No Pet Restrictions
Read Less
Want to know what your home might be worth? Contact us for a FREE valuation!

Our team is ready to help you sell your home for the highest possible price ASAP

Bought with Joshua Forry • RE/MAX Of Reading
GET MORE INFORMATION





