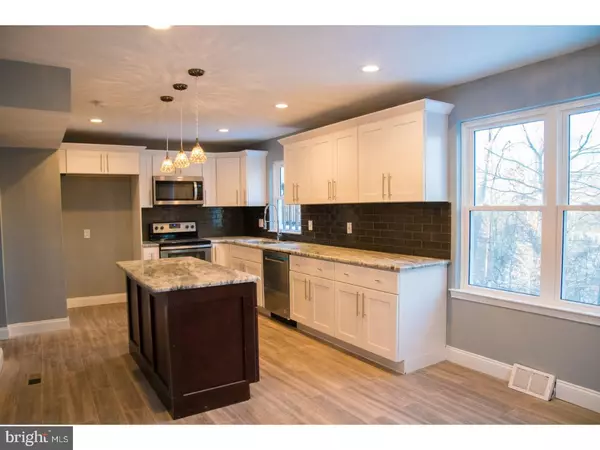$305,000
$309,500
1.5%For more information regarding the value of a property, please contact us for a free consultation.
102 WOODBRIDGE CT S Feasterville, PA 19053
4 Beds
3 Baths
1,944 SqFt
Key Details
Sold Price $305,000
Property Type Townhouse
Sub Type End of Row/Townhouse
Listing Status Sold
Purchase Type For Sale
Square Footage 1,944 sqft
Price per Sqft $156
Subdivision Woodlyn Crossing
MLS Listing ID 1004444771
Sold Date 06/14/18
Style Other
Bedrooms 4
Full Baths 2
Half Baths 1
HOA Fees $86/qua
HOA Y/N Y
Abv Grd Liv Area 1,944
Originating Board TREND
Year Built 1977
Annual Tax Amount $5,059
Tax Year 2017
Lot Size 2,614 Sqft
Acres 0.06
Lot Dimensions 26X102
Property Description
The home that everyone is talking about! Welcome to 102 Woodbridge Ct South, this 4 bedroom, 2.5 bath home is at the heart of Woodlyn Crossing located in the heart of Bucks County. This home boasts a newly remodeled eat in kitchen, four large bedrooms, living room, dining room, full finished basement, and built in backyard shed! This is a rare opportunity to own a corner property looking over the Neshaminy creek! This home wont last long!
Location
State PA
County Bucks
Area Lower Southampton Twp (10121)
Zoning PURD
Rooms
Other Rooms Living Room, Dining Room, Primary Bedroom, Bedroom 2, Bedroom 3, Kitchen, Family Room, Bedroom 1, Attic
Basement Full, Fully Finished
Interior
Interior Features Kitchen - Eat-In
Hot Water Electric
Heating Heat Pump - Electric BackUp, Forced Air
Cooling Central A/C
Fireplaces Number 1
Fireplace Y
Window Features Replacement
Laundry Basement
Exterior
Exterior Feature Deck(s), Patio(s), Porch(es)
Utilities Available Cable TV
Amenities Available Swimming Pool, Club House, Tot Lots/Playground
Water Access N
Roof Type Shingle
Accessibility None
Porch Deck(s), Patio(s), Porch(es)
Garage N
Building
Lot Description Corner, Front Yard, Rear Yard, SideYard(s)
Story 2
Foundation Concrete Perimeter
Sewer Public Sewer
Water Public
Architectural Style Other
Level or Stories 2
Additional Building Above Grade
Structure Type Cathedral Ceilings,9'+ Ceilings
New Construction N
Schools
School District Neshaminy
Others
HOA Fee Include Pool(s),Common Area Maintenance,Snow Removal,Trash
Senior Community No
Tax ID 21-025-066
Ownership Fee Simple
Acceptable Financing Conventional, VA, FHA 203(b)
Listing Terms Conventional, VA, FHA 203(b)
Financing Conventional,VA,FHA 203(b)
Read Less
Want to know what your home might be worth? Contact us for a FREE valuation!

Our team is ready to help you sell your home for the highest possible price ASAP

Bought with Theodore Beres • Patriots Realty Inc
GET MORE INFORMATION





