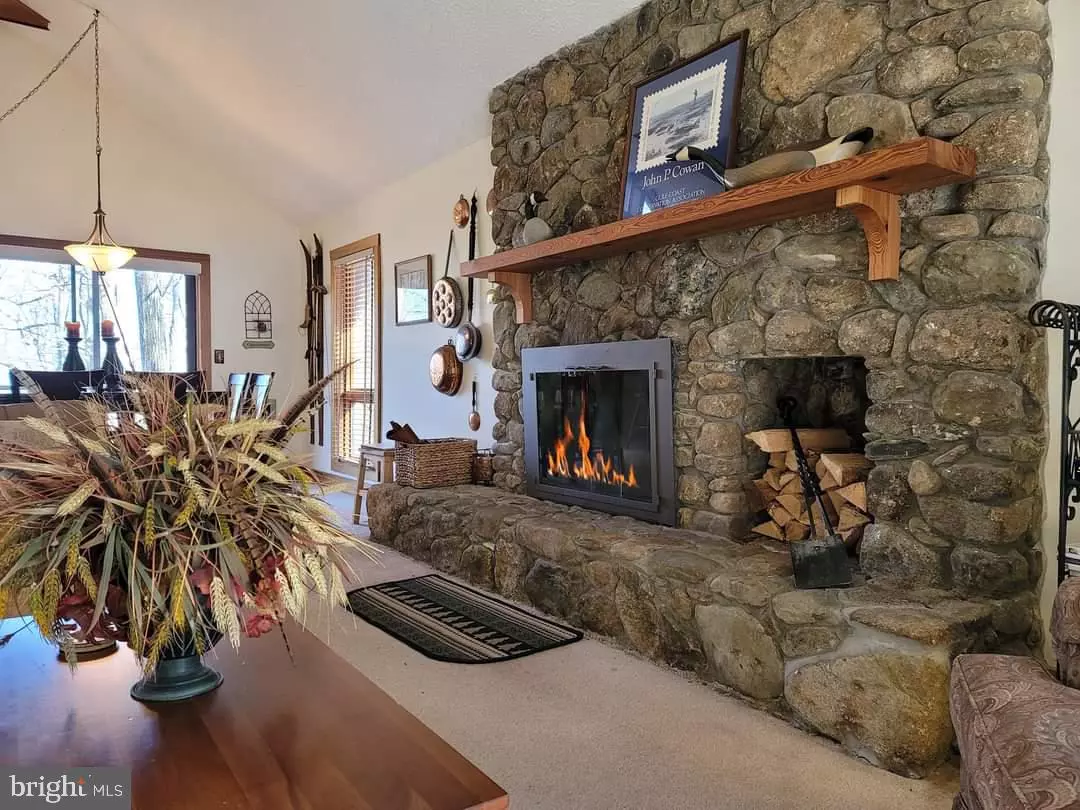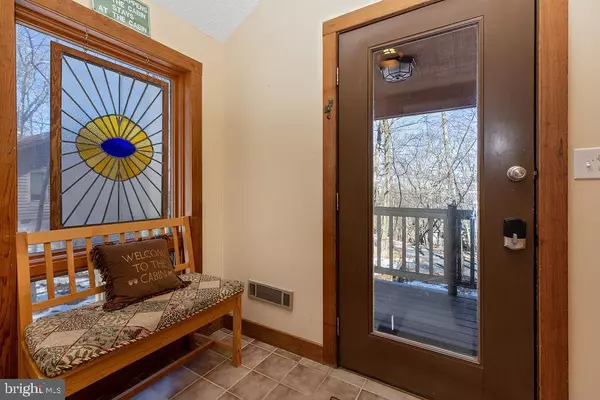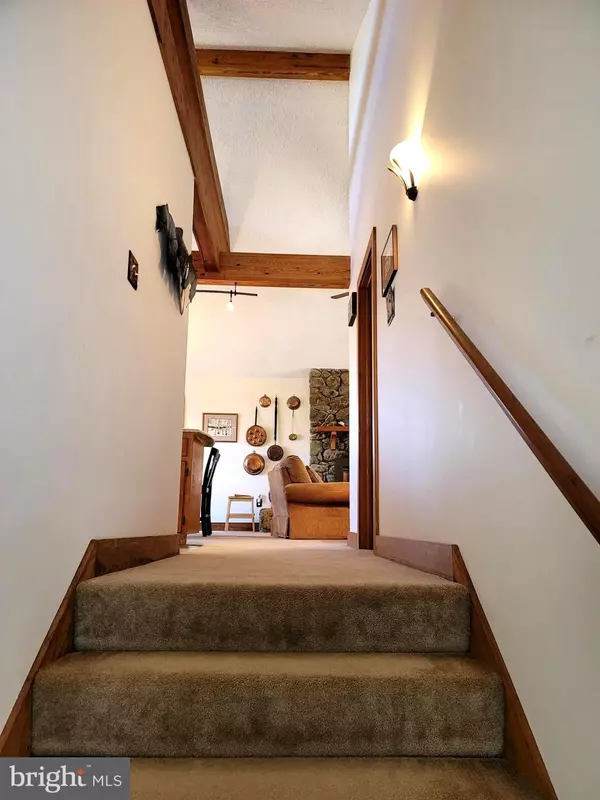$480,000
$499,000
3.8%For more information regarding the value of a property, please contact us for a free consultation.
472 FAWN RIDGE DR Roseland, VA 22967
3 Beds
3 Baths
1,853 SqFt
Key Details
Sold Price $480,000
Property Type Single Family Home
Sub Type Detached
Listing Status Sold
Purchase Type For Sale
Square Footage 1,853 sqft
Price per Sqft $259
Subdivision Wintergreen Mountain Village
MLS Listing ID VANL2000038
Sold Date 03/22/22
Style Contemporary,Chalet
Bedrooms 3
Full Baths 2
Half Baths 1
HOA Fees $156/ann
HOA Y/N Y
Abv Grd Liv Area 1,853
Originating Board BRIGHT
Year Built 1986
Annual Tax Amount $1,736
Tax Year 2021
Lot Size 0.450 Acres
Acres 0.45
Lot Dimensions 0.00 x 0.00
Property Description
Welcome to BEARADISE!! Cozy and inviting 3 bedroom/2 & 1/2 bathroom mountain cabin encompassed with warmth provided by 2 fireplaces - main level, massive, authentic stone, wood burning fireplace & downstairs - a Jutel propane stove. Great, private - secluded home for creating many memories for one or multiple families. The first level provides a primary bedroom with full bathroom, open - great room with cathedral ceilings, adjacent to the open kitchen and dining area, plus a 1/2 bathroom!! The lower level can accommodate another family with a comfortable gathering space with a spacious den, centering 2 bedrooms and 1 full bathroom. Additional living space can be enjoyed by any of the 3 decks, two upstairs and 1 downstairs. Newer 50 year shingle roof installed recently, newer washing machine, kitchen remodelled/updated, crawl space is enclosed. Home comes equipped with base board heating and a mini-split on the upper level to provide additional heat and air conditioning (which is not needed much). Sold fully furnished , owners to take belongings in owners closet and some personal items. Currently on an established professional rental program with Stay Bnb Wintergreen...easy transition to instant equity!!
Location
State VA
County Nelson
Zoning R-1
Rooms
Main Level Bedrooms 1
Interior
Interior Features Breakfast Area, Entry Level Bedroom, Family Room Off Kitchen, Floor Plan - Open, Primary Bath(s), Upgraded Countertops
Hot Water Electric
Heating Baseboard - Electric, Wall Unit
Cooling Ductless/Mini-Split, Wall Unit
Flooring Carpet, Ceramic Tile
Fireplaces Number 2
Fireplaces Type Gas/Propane, Stone, Wood
Equipment Dishwasher, Dryer, Microwave, Refrigerator, Washer, Disposal, Oven/Range - Electric
Furnishings Yes
Fireplace Y
Appliance Dishwasher, Dryer, Microwave, Refrigerator, Washer, Disposal, Oven/Range - Electric
Heat Source Electric, Propane - Owned, Wood
Exterior
Exterior Feature Deck(s), Porch(es)
Garage Spaces 6.0
Amenities Available Gated Community, Common Grounds, Golf Course Membership Available, Horse Trails, Jog/Walk Path, Lake, Picnic Area, Pool - Outdoor, Security, Swimming Pool, Tennis Courts, Tot Lots/Playground, Volleyball Courts
Water Access N
View Mountain, Trees/Woods
Roof Type Architectural Shingle
Accessibility None
Porch Deck(s), Porch(es)
Total Parking Spaces 6
Garage N
Building
Story 2
Foundation Crawl Space, Concrete Perimeter
Sewer Public Sewer
Water Public
Architectural Style Contemporary, Chalet
Level or Stories 2
Additional Building Above Grade, Below Grade
Structure Type Cathedral Ceilings,2 Story Ceilings
New Construction N
Schools
Elementary Schools Rockfish
Middle Schools Nelson
High Schools Nelson
School District Nelson County Public Schools
Others
Pets Allowed Y
HOA Fee Include Pool(s),Reserve Funds,Road Maintenance,Snow Removal,Security Gate
Senior Community No
Tax ID 11Y-A-66
Ownership Fee Simple
SqFt Source Assessor
Special Listing Condition Standard
Pets Allowed No Pet Restrictions
Read Less
Want to know what your home might be worth? Contact us for a FREE valuation!

Our team is ready to help you sell your home for the highest possible price ASAP

Bought with Non Member • Non Subscribing Office

GET MORE INFORMATION





