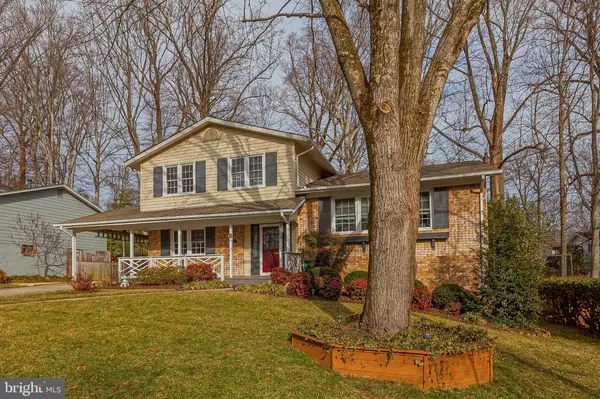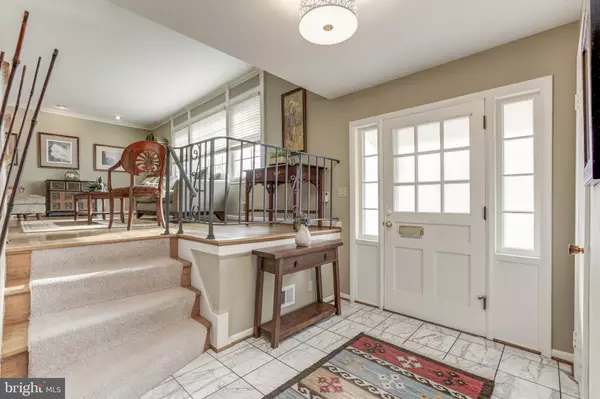$760,000
$760,000
For more information regarding the value of a property, please contact us for a free consultation.
13611 RUSSETT TER Rockville, MD 20853
3 Beds
3 Baths
2,561 SqFt
Key Details
Sold Price $760,000
Property Type Single Family Home
Sub Type Detached
Listing Status Sold
Purchase Type For Sale
Square Footage 2,561 sqft
Price per Sqft $296
Subdivision Rock Creek Manor
MLS Listing ID MDMC2027420
Sold Date 03/18/22
Style Split Level
Bedrooms 3
Full Baths 2
Half Baths 1
HOA Y/N N
Abv Grd Liv Area 2,561
Originating Board BRIGHT
Year Built 1964
Annual Tax Amount $5,949
Tax Year 2021
Lot Size 10,747 Sqft
Acres 0.25
Property Description
OPEN HOUSE SUNDAY FEBRUARY 6th (1-3pm) - One of the most updated and enhanced properties in all of Rock Creek Manor!! This pristine Dalewood model has been expanded with an amazing two level addition and includes stunning updates throughout! A spacious foyer entry with signature curved wall leads to a relaxing family room with stacked stone fireplace which opens to an impressive sun room addition with wood paneled ceiling ,wet bar, and beautiful views of backyard! A sun filled main level includes a living room with large picture window and an extraordinary gourmet kitchen with island, stainless steel appliances, and additional custom built cabinetry! An enormous upper level includes two large guest rooms, a recently updated hall bathroom, and an amazing, one of a kind owner's suite with with sitting room, spacious walk in closet, and a sizable bathroom with soaking tub, separate shower, and oversized vanity! A lower level holds a separate laundry room, workshop area, and storage room! Enjoy a custom built mud room, a carport for parking+storage, and a massive two tiered deck with relaxation and entertainment! A private and well landscaped backyard offers peaceful views and plenty of space for gardening! SUPERB LOCATION! Just minutes to the trails of Rock Creek Park, area schools/shopping, and Metro! Come quickly! Offers are due Tuesday February 8th at noon!
Location
State MD
County Montgomery
Zoning R90
Rooms
Basement Connecting Stairway, Daylight, Partial, Improved, Interior Access, Outside Entrance, Partially Finished, Windows
Interior
Interior Features Additional Stairway, Attic, Bar, Built-Ins, Combination Dining/Living, Dining Area, Family Room Off Kitchen, Floor Plan - Open, Floor Plan - Traditional, Kitchen - Eat-In, Kitchen - Gourmet, Kitchen - Island, Kitchen - Table Space, Primary Bath(s), Recessed Lighting, Skylight(s), Upgraded Countertops, Walk-in Closet(s), Wood Floors, Window Treatments, Other
Hot Water Natural Gas
Heating Forced Air
Cooling Central A/C
Flooring Hardwood, Ceramic Tile
Fireplaces Number 1
Fireplace Y
Heat Source Natural Gas
Exterior
Exterior Feature Deck(s)
Garage Spaces 1.0
Waterfront N
Water Access N
View Garden/Lawn
Accessibility None
Porch Deck(s)
Total Parking Spaces 1
Garage N
Building
Lot Description Cleared, Front Yard, Landscaping, Level, Premium, Private, Rear Yard, SideYard(s)
Story 4
Foundation Block, Slab
Sewer Public Sewer
Water Public
Architectural Style Split Level
Level or Stories 4
Additional Building Above Grade, Below Grade
Structure Type Dry Wall
New Construction N
Schools
School District Montgomery County Public Schools
Others
Senior Community No
Tax ID 161301422617
Ownership Fee Simple
SqFt Source Assessor
Special Listing Condition Standard
Read Less
Want to know what your home might be worth? Contact us for a FREE valuation!

Our team is ready to help you sell your home for the highest possible price ASAP

Bought with Victor R Llewellyn • Long & Foster Real Estate, Inc.

GET MORE INFORMATION





