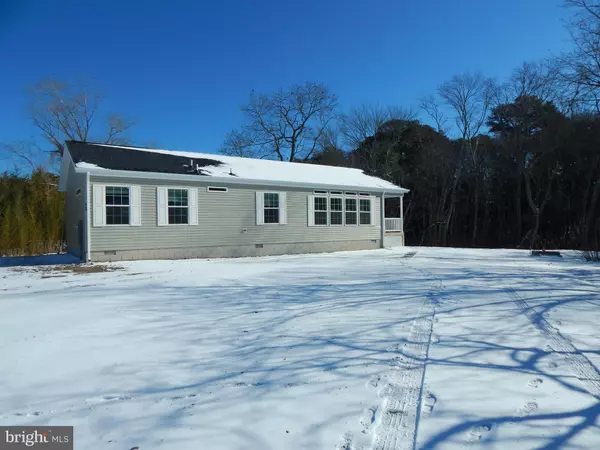$420,000
$415,000
1.2%For more information regarding the value of a property, please contact us for a free consultation.
624 SECOND STREET Rehoboth Beach, DE 19971
3 Beds
2 Baths
1,437 SqFt
Key Details
Sold Price $420,000
Property Type Single Family Home
Sub Type Detached
Listing Status Sold
Purchase Type For Sale
Square Footage 1,437 sqft
Price per Sqft $292
Subdivision Tru Vale Acres
MLS Listing ID DESU2014352
Sold Date 03/17/22
Style Modular/Pre-Fabricated
Bedrooms 3
Full Baths 2
HOA Y/N N
Abv Grd Liv Area 1,437
Originating Board BRIGHT
Year Built 2021
Lot Size 1.150 Acres
Acres 1.15
Lot Dimensions 25 x 121.61 x 156.48 x 190 x 306.65 x 193
Property Description
This NEW, home is located East of Route 1 in Rehoboth. It offers three bedrooms, two full baths, an open floor plan situated on 1.15 acres. You will have room for another outbuilding with only county restrictions. NO HOA. Park your RV or Boat on your own property. White cabinets throughout the home. The kitchen has many unique features such as a gas stove, stainless steel farm sink, built-in microwave, charging station, and a large island facing the living room. The primary room has a transom window on the one wall to give you space for dressers. Double sinks in the primary bath with several drawers in the white cabinet. The shower has a transom window and plank tile line the walls. There is a walk-in closet from the bathroom. The toilet is tucked away for privacy. In the laundry room, you have cabinets to store items and a rod to hang clothes. Tile line the backsplash in the kitchen, and bathrooms.
You can bike from home from Wolf Neck Trail to Lewes or Rehoboth on the State Park bike trail.
Don't miss this opportunity for the convenience of the grocery store and shopping without crossing RT 1.
Location
State DE
County Sussex
Area Lewes Rehoboth Hundred (31009)
Zoning GR
Direction South
Rooms
Other Rooms Living Room, Bedroom 2, Bedroom 3, Kitchen, Breakfast Room, Bedroom 1, Laundry
Main Level Bedrooms 3
Interior
Hot Water Electric
Heating Forced Air
Cooling Central A/C, Whole House Exhaust Ventilation
Flooring Carpet, Vinyl
Equipment Built-In Microwave, Dishwasher, Exhaust Fan, Oven/Range - Gas
Furnishings No
Fireplace N
Window Features Screens
Appliance Built-In Microwave, Dishwasher, Exhaust Fan, Oven/Range - Gas
Heat Source Propane - Leased
Laundry Hookup
Exterior
Exterior Feature Porch(es)
Garage Spaces 6.0
Utilities Available Propane, Sewer Available, Electric Available, Cable TV Available
Water Access N
View Creek/Stream, Trees/Woods
Roof Type Architectural Shingle
Accessibility 36\"+ wide Halls
Porch Porch(es)
Road Frontage Public, State
Total Parking Spaces 6
Garage N
Building
Lot Description Irregular, Partly Wooded, Stream/Creek, Non-Tidal Wetland
Story 1
Foundation Crawl Space
Sewer Public Sewer
Water Well
Architectural Style Modular/Pre-Fabricated
Level or Stories 1
Additional Building Above Grade
Structure Type Dry Wall
New Construction Y
Schools
School District Cape Henlopen
Others
Senior Community No
Tax ID 334-13.00-37.01
Ownership Fee Simple
SqFt Source Estimated
Acceptable Financing Cash, Conventional
Listing Terms Cash, Conventional
Financing Cash,Conventional
Special Listing Condition Standard
Read Less
Want to know what your home might be worth? Contact us for a FREE valuation!

Our team is ready to help you sell your home for the highest possible price ASAP

Bought with MICHELLE C. KELLY • Keller Williams Realty

GET MORE INFORMATION





