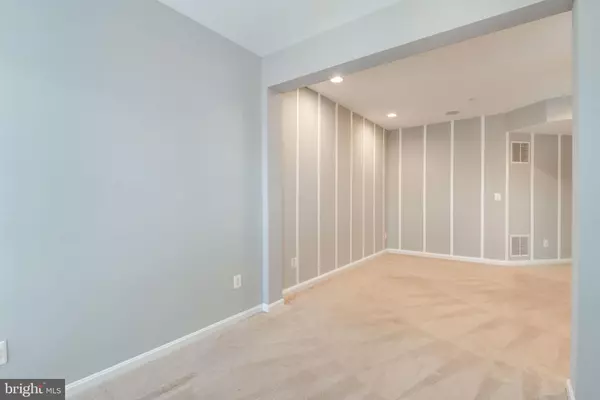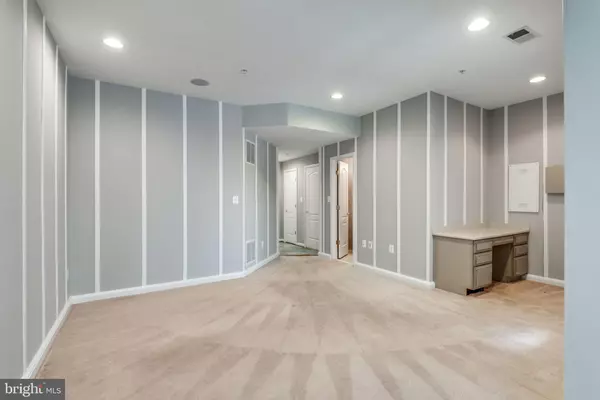$640,000
$590,000
8.5%For more information regarding the value of a property, please contact us for a free consultation.
21928 BAYARD TER Broadlands, VA 20148
4 Beds
4 Baths
2,467 SqFt
Key Details
Sold Price $640,000
Property Type Townhouse
Sub Type Interior Row/Townhouse
Listing Status Sold
Purchase Type For Sale
Square Footage 2,467 sqft
Price per Sqft $259
Subdivision Broadlands South
MLS Listing ID VALO2017656
Sold Date 03/17/22
Style Other
Bedrooms 4
Full Baths 3
Half Baths 1
HOA Fees $178/mo
HOA Y/N Y
Abv Grd Liv Area 2,467
Originating Board BRIGHT
Year Built 2004
Annual Tax Amount $5,733
Tax Year 2021
Lot Size 2,178 Sqft
Acres 0.05
Property Description
In an effort to be courteous to the tenants, showings will only be allowed during the Open Houses. Open House Saturday, February 19th, 2022, 1:00pm-4:00pm and Sunday, February 20th, 2022, 1:00pm-4:00pm. Stunning 4BR, 3.5BA brick front, 3 level townhouse with attached one car garage in sought after Broadlands South. Large, open foyer leads to upper and lower living areas levels. Spacious finished lower level offers recreation room/4th bedroom with gas fireplace, full bath, two large storage closets, built in desk and walk out access to brick patio. Elegant living/dining room combination will accommodate large family gatherings. Oversized gourmet kitchen/family room combination with stainless steel appliances, Corian counters, ample cabinets, tile backsplash, breakfast bar, pantry, ceramic tile floors, recessed lighting, gas fireplace and access to deck. Primary bedroom suite with separate walk-in closets, sitting room, sparkling hardwood floors, and private luxury bath. Secondary bedrooms provide plenty of room for sleep, storage, or play. Fenced backyard provides safe enjoyment for year-round fun. Conveniently located to Loudoun County Parkway, Route 7, Route 28, and a short drive to Dulles Airport.
Location
State VA
County Loudoun
Zoning 04
Rooms
Other Rooms Living Room, Dining Room, Primary Bedroom, Bedroom 2, Bedroom 3, Bedroom 4, Kitchen, Family Room, Den, Foyer, Laundry, Primary Bathroom, Full Bath, Half Bath
Basement Full, Fully Finished, Walkout Level
Interior
Interior Features Ceiling Fan(s), Carpet, Combination Dining/Living, Crown Moldings, Dining Area, Family Room Off Kitchen, Floor Plan - Open, Kitchen - Gourmet, Kitchen - Island, Primary Bath(s), Upgraded Countertops, Walk-in Closet(s), Wood Floors, Built-Ins
Hot Water Natural Gas
Heating Forced Air
Cooling Ceiling Fan(s), Central A/C
Flooring Ceramic Tile, Carpet, Hardwood
Fireplaces Number 2
Fireplaces Type Gas/Propane, Mantel(s)
Equipment Built-In Microwave, Dishwasher, Disposal, Dryer, Icemaker, Refrigerator, Washer, Stainless Steel Appliances
Fireplace Y
Appliance Built-In Microwave, Dishwasher, Disposal, Dryer, Icemaker, Refrigerator, Washer, Stainless Steel Appliances
Heat Source Natural Gas
Laundry Main Floor
Exterior
Exterior Feature Deck(s), Patio(s)
Parking Features Garage - Front Entry
Garage Spaces 1.0
Amenities Available Community Center, Fitness Center, Jog/Walk Path, Pool - Outdoor, Tot Lots/Playground, Tennis Courts
Water Access N
Accessibility Other
Porch Deck(s), Patio(s)
Attached Garage 1
Total Parking Spaces 1
Garage Y
Building
Lot Description Landscaping
Story 3
Foundation Other
Sewer Public Sewer
Water Public
Architectural Style Other
Level or Stories 3
Additional Building Above Grade, Below Grade
New Construction N
Schools
School District Loudoun County Public Schools
Others
HOA Fee Include Trash,Snow Removal
Senior Community No
Tax ID 119169767000
Ownership Fee Simple
SqFt Source Assessor
Special Listing Condition Standard
Read Less
Want to know what your home might be worth? Contact us for a FREE valuation!

Our team is ready to help you sell your home for the highest possible price ASAP

Bought with Kelly K. Ettrich • Century 21 Redwood Realty

GET MORE INFORMATION





