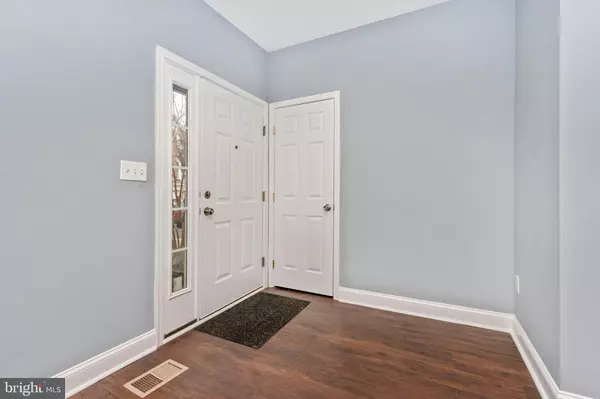$303,500
$285,000
6.5%For more information regarding the value of a property, please contact us for a free consultation.
14294 HAMPSHIRE HALL CT #812 Upper Marlboro, MD 20772
2 Beds
3 Baths
1,470 SqFt
Key Details
Sold Price $303,500
Property Type Condo
Sub Type Condo/Co-op
Listing Status Sold
Purchase Type For Sale
Square Footage 1,470 sqft
Price per Sqft $206
Subdivision Hampshire Hall
MLS Listing ID MDPG2019702
Sold Date 03/16/22
Style Colonial
Bedrooms 2
Full Baths 2
Half Baths 1
Condo Fees $259/mo
HOA Fees $12/ann
HOA Y/N Y
Abv Grd Liv Area 1,470
Originating Board BRIGHT
Year Built 2000
Annual Tax Amount $3,060
Tax Year 2020
Property Description
Not FHA Approved. Multiple offers received! All Highest and Best due on Friday, the 11th by noon. Welcome to this beautifully renewed 2-level Condominium waiting to be called home. You will be greeted with a bright, freshly painted living room, enhanced with large gridded windows, gorgeous plank flooring, and a fireplace, favorable during these cold winter nights. The main levels open floor plan is designed for entertaining, with the dining area overlooking the living room, the private balcony, as well as the stunning kitchen. With the abundance of cabinet space, trendy granite countertops, stainless steel appliances, and gorgeous backsplash, you are sure to get excited about your home-cooked meals in this kitchen. Wake up in the owners suite and enjoy a great morning view on its exclusive balcony. This room also has a closet with built-in shelving, a ceiling fan, and a revitalized bathroom that has a shower and tub combination. This home also boasts an additional ample bedroom with large gridded windows, an additional updated bathroom, and a half bathroom for guests. This home doesnt lack in character and also has a front loading washer and dryer, and has its individual garage! How great is that! Minutes away from the Dutch Farmers Market, Marlboro Village shopping center, and Rt. 4, the location is ideal. Schedule your showing before this home is snatched away!
Location
State MD
County Prince Georges
Zoning RU
Interior
Interior Features Built-Ins, Carpet, Ceiling Fan(s), Combination Dining/Living, Family Room Off Kitchen, Floor Plan - Open, Kitchen - Galley, Upgraded Countertops
Hot Water Natural Gas
Heating Forced Air
Cooling Central A/C
Flooring Laminate Plank
Fireplaces Number 1
Equipment Dryer - Front Loading, Oven/Range - Gas, Washer - Front Loading
Furnishings No
Fireplace Y
Appliance Dryer - Front Loading, Oven/Range - Gas, Washer - Front Loading
Heat Source Natural Gas
Laundry Dryer In Unit, Washer In Unit
Exterior
Parking Features Garage Door Opener
Garage Spaces 1.0
Amenities Available Bike Trail, Community Center, Golf Course, Pool - Outdoor, Tennis Courts
Water Access N
View Golf Course
Roof Type Asphalt
Accessibility None
Attached Garage 1
Total Parking Spaces 1
Garage Y
Building
Story 2
Foundation Slab
Sewer Public Septic
Water Public
Architectural Style Colonial
Level or Stories 2
Additional Building Above Grade, Below Grade
Structure Type Dry Wall
New Construction N
Schools
School District Prince George'S County Public Schools
Others
Pets Allowed N
HOA Fee Include Management
Senior Community No
Tax ID 17033332624
Ownership Condominium
Acceptable Financing Cash, Conventional
Horse Property N
Listing Terms Cash, Conventional
Financing Cash,Conventional
Special Listing Condition Standard
Read Less
Want to know what your home might be worth? Contact us for a FREE valuation!

Our team is ready to help you sell your home for the highest possible price ASAP

Bought with Tara D Thompson • EXP Realty, LLC

GET MORE INFORMATION





