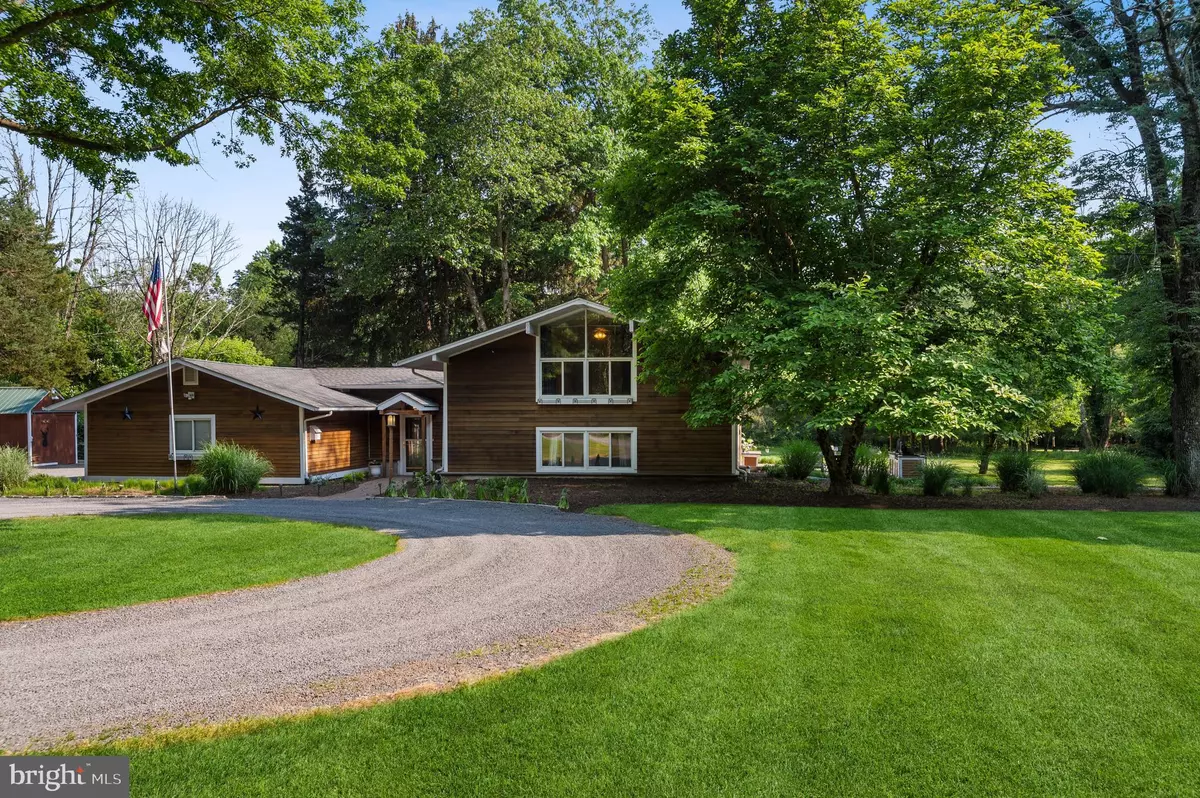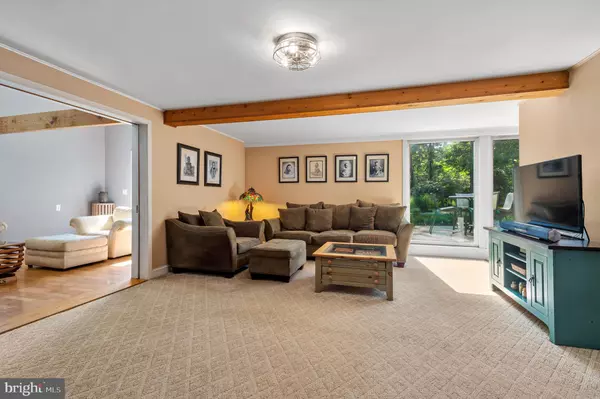$674,000
$674,000
For more information regarding the value of a property, please contact us for a free consultation.
28 ELM RIDGE RD Pennington, NJ 08534
4 Beds
4 Baths
3,451 SqFt
Key Details
Sold Price $674,000
Property Type Single Family Home
Sub Type Detached
Listing Status Sold
Purchase Type For Sale
Square Footage 3,451 sqft
Price per Sqft $195
Subdivision Not On List
MLS Listing ID NJME313290
Sold Date 03/15/22
Style Contemporary
Bedrooms 4
Full Baths 3
Half Baths 1
HOA Y/N N
Abv Grd Liv Area 3,451
Originating Board BRIGHT
Year Built 1960
Annual Tax Amount $19,675
Tax Year 2021
Lot Size 1.500 Acres
Acres 1.5
Lot Dimensions 0.00 x 0.00
Property Description
Complemented by pretty plantings and a circular stone driveway this unique 3400 sq ft cedar clad contemporary sits on 1.5 acres surrounded by County land on two sides and trails that lead one to Rosedale Park. Practically equidistant to downtown Princeton and Pennington, this private residence features timber beams, vaulted ceilings and an abundance of natural light. The open concept of the home provides plenty of versatile space including two story living room with stone surround fireplace, cozy family room with second fireplace and sliding glass doors to side patio, dining room and expansive eat in kitchen with counter height seating. A dramatic foyer seamlessly adjoins the first floor living areas with inlaw/au pair suite or office complete with full bath, closets, mini kitchenette and it's own separate entrance & patio. On the upper level, four bedrooms share a skylit hall bath and the primary suite consists of walk in closet, full bath and impressive soaring ceilings and wall of glass. A generous sized laundry room and powder room complete the first level. Added highlights include a 2 car attached garage with built in shelving , several outbuildings, dog kennel, fenced garden, gravel firepit seating area, bluestone patio, trellis topped barbeque area and the highly rated Hopewell Valley Regional Schools . This retreat awaits the buyer with an appreciation of nature, architecture and privacy! **New carpet on the 2nd level and ceramic tile in the kitchen & dining room are coming soon.
Location
State NJ
County Mercer
Area Hopewell Twp (21106)
Zoning VRC
Rooms
Other Rooms Living Room, Dining Room, Primary Bedroom, Bedroom 2, Bedroom 3, Bedroom 4, Kitchen, Family Room, Foyer, In-Law/auPair/Suite, Laundry
Basement Unfinished, Partial
Interior
Interior Features Breakfast Area, Carpet, Ceiling Fan(s), Exposed Beams, Floor Plan - Open, Kitchen - Eat-In, Stall Shower, Tub Shower, Walk-in Closet(s)
Hot Water Oil
Heating Radiant, Baseboard - Hot Water
Cooling Central A/C, Zoned
Flooring Carpet, Ceramic Tile, Laminated
Fireplaces Number 2
Fireplaces Type Stone, Gas/Propane, Heatilator
Equipment Dishwasher, Refrigerator, Built-In Range
Fireplace Y
Appliance Dishwasher, Refrigerator, Built-In Range
Heat Source Oil
Exterior
Parking Features Built In, Garage - Side Entry
Garage Spaces 6.0
Water Access N
Roof Type Asphalt
Accessibility None
Attached Garage 2
Total Parking Spaces 6
Garage Y
Building
Lot Description Backs - Parkland, Backs to Trees, Front Yard, Level, Private
Story 2
Sewer Private Sewer
Water Well
Architectural Style Contemporary
Level or Stories 2
Additional Building Above Grade, Below Grade
New Construction N
Schools
Elementary Schools Bear Tavern E.S.
Middle Schools Timberlane M.S.
High Schools Hvchs
School District Hopewell Valley Regional Schools
Others
Senior Community No
Tax ID 06-00044-00027
Ownership Fee Simple
SqFt Source Assessor
Horse Property N
Special Listing Condition Standard
Read Less
Want to know what your home might be worth? Contact us for a FREE valuation!

Our team is ready to help you sell your home for the highest possible price ASAP

Bought with Paula M Anastasio • Weichert Realtors - Flemington Circle
GET MORE INFORMATION





