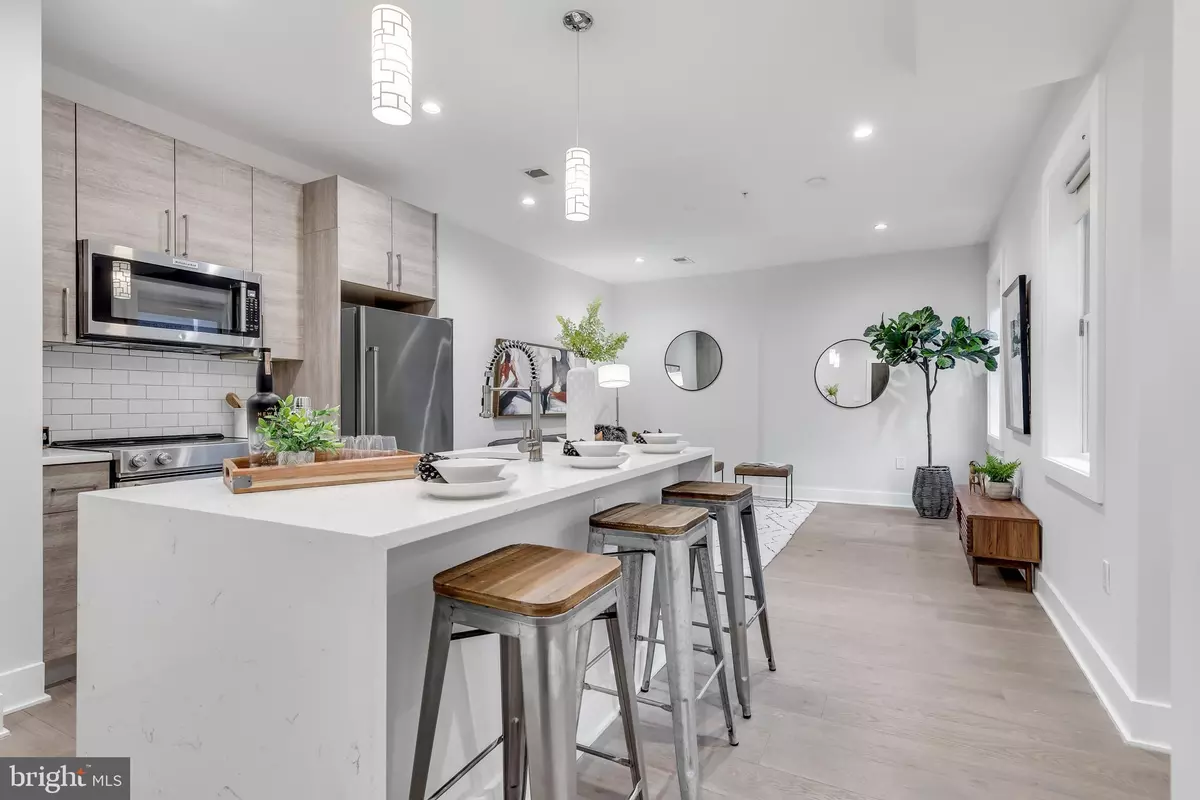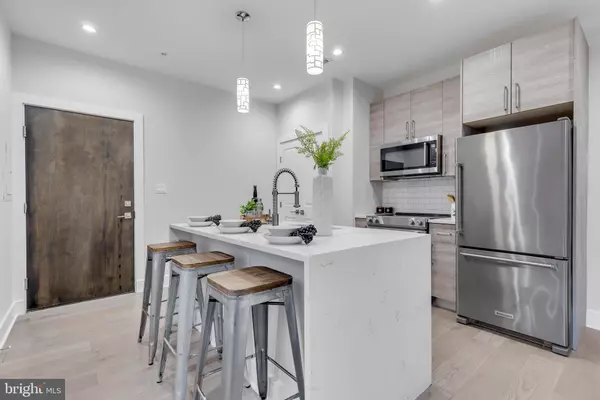$429,000
$429,000
For more information regarding the value of a property, please contact us for a free consultation.
1720 NEW JERSEY AVE NW #402 Washington, DC 20001
1 Bed
1 Bath
655 SqFt
Key Details
Sold Price $429,000
Property Type Condo
Sub Type Condo/Co-op
Listing Status Sold
Purchase Type For Sale
Square Footage 655 sqft
Price per Sqft $654
Subdivision Shaw
MLS Listing ID DCDC2023448
Sold Date 03/01/22
Style Contemporary
Bedrooms 1
Full Baths 1
Condo Fees $225/mo
HOA Y/N N
Abv Grd Liv Area 655
Originating Board BRIGHT
Year Built 2018
Annual Tax Amount $3,612
Tax Year 2020
Property Description
One Bed One Bath PENTHOUSE with GARAGE PARKING in an ELEVATOR building in Shaw! This is not your standard one bedroom PENTHOUSE! At over 650 square feet this large one bedroom in the heart of Shaw will be a home youcan grow into! The European inspired kitchen provides an incredible entertaining space, outfitted with a largekitchen Island that will surely be the heart of entertaining. There is enough space for a separate dining area!. The spa-like bathrooms feature modern fixtures with timelessstone tiles. The bedroom is a properretreat at the end of a hardday! To complete this one-of-a-kind offering, the building has a communal roof deck that is a great place for unwinding, working from home, and more - offering sweeping city, Capitol, and Monument views. The Hoxton is a concrete building with an ELEVATOR access to each floor and the garage - very rare for boutique buildings!
Location
State DC
County Washington
Zoning MU-4
Rooms
Main Level Bedrooms 1
Interior
Interior Features Combination Dining/Living, Combination Kitchen/Dining, Dining Area, Floor Plan - Open, Kitchen - Gourmet, Kitchen - Island, Kitchen - Table Space, Recessed Lighting, Upgraded Countertops, Wood Floors
Hot Water Electric
Heating Forced Air
Cooling Central A/C
Flooring Hardwood, Wood
Equipment Dryer, Disposal, Dishwasher, Freezer, Icemaker, Microwave, Oven/Range - Electric, Refrigerator, Stainless Steel Appliances, Washer
Appliance Dryer, Disposal, Dishwasher, Freezer, Icemaker, Microwave, Oven/Range - Electric, Refrigerator, Stainless Steel Appliances, Washer
Heat Source Electric
Laundry Has Laundry, Washer In Unit, Dryer In Unit
Exterior
Exterior Feature Roof
Parking Features Garage - Rear Entry
Garage Spaces 1.0
Amenities Available Common Grounds
Water Access N
Accessibility None
Porch Roof
Attached Garage 1
Total Parking Spaces 1
Garage Y
Building
Story 1
Unit Features Garden 1 - 4 Floors
Sewer Public Sewer
Water Public
Architectural Style Contemporary
Level or Stories 1
Additional Building Above Grade, Below Grade
Structure Type High
New Construction N
Schools
School District District Of Columbia Public Schools
Others
Pets Allowed Y
HOA Fee Include Trash,Water,Common Area Maintenance
Senior Community No
Tax ID 0000//0000
Ownership Condominium
Special Listing Condition Standard
Pets Allowed Cats OK, Dogs OK
Read Less
Want to know what your home might be worth? Contact us for a FREE valuation!

Our team is ready to help you sell your home for the highest possible price ASAP

Bought with Hilary Bubes • Compass

GET MORE INFORMATION





