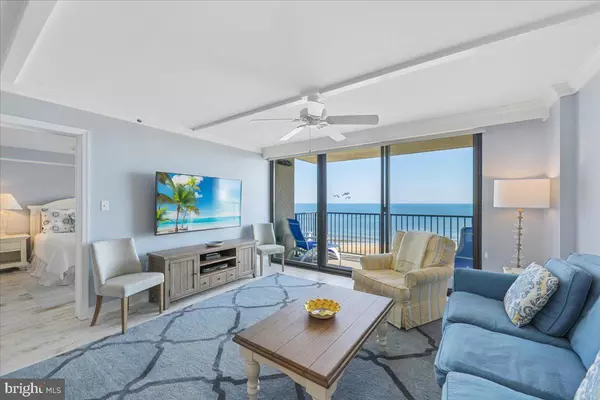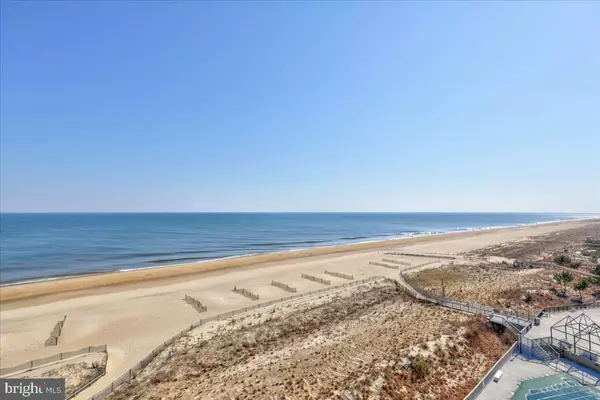$1,375,000
$1,350,000
1.9%For more information regarding the value of a property, please contact us for a free consultation.
808 HARBOUR HOUSE RD Bethany Beach, DE 19930
3 Beds
2 Baths
1,275 SqFt
Key Details
Sold Price $1,375,000
Property Type Condo
Sub Type Condo/Co-op
Listing Status Sold
Purchase Type For Sale
Square Footage 1,275 sqft
Price per Sqft $1,078
Subdivision Sea Colony East
MLS Listing ID DESU2016370
Sold Date 03/11/22
Style Coastal,Unit/Flat
Bedrooms 3
Full Baths 2
Condo Fees $9,200/ann
HOA Fees $212/ann
HOA Y/N Y
Abv Grd Liv Area 1,275
Originating Board BRIGHT
Land Lease Amount 2000.0
Land Lease Frequency Annually
Year Built 1979
Annual Tax Amount $1,522
Tax Year 2021
Lot Dimensions 0.00 x 0.00
Property Description
A truly unique opportunity now awaits you in the acclaimed community of Sea Colony East. This rare and seldom offered Point unit of 808 Harbour is spectacular in every aspect. Remodeled down to the studs in 2010, no detail was overlooked. The oceanfront location is one of the best offered in Sea Colony presenting broad, incredible views spanning up and down the Atlantic coastline. This 3 bedroom, 2 bath offers 1,275 sq ft of coastal living. Stunning white washed hardwood flooring welcomes you with the soft blue pallet and stark white crown molding, trim, paneled wood doors and amazing coffered ceilings in every room! Upon entering this ocean front beauty, you will be dazzled by the chic Dining Room display and exquisite shell chandelier. The open Kitchen is surrounded by beaded cottage white, cushion close cabinets, under cabinet lighting, extra recessed lighting, large under mounted sink, gorgeous granite countertops and Stainless Steel GE appliances. Spend time relaxing in the spacious coastal designed living room gazing at the ocean or step onto the ocean front balcony to soak up all the wonders of beach paradise. The stylish Queen Master En-suite also delivering ocean views presents a tranquil setting for relaxation after your long beach day. The Master Luxury Bath shows off diagonal ceramic tile flooring, a tiled and seated shower with seamless doors, dark copper hardware and beautiful accent tile. Cottage white vanity with neutral tone granite also hold the distinct dark copper hardware and lighting. A redesigned linen closet has also been added. The 1st guest bedroom is welcomed by French Doors and a blue and white toned Queen bed setting. The 2nd guest bedroom is offset by a brilliant Tangerine pallet and an abundant of sunshine from the ocean view large window. Green and blue designer bed coverings and decor make this oversized room the perfect escape for your beach guests. Double closets have been added for extra storage. Hall Bath has been upgraded with a whimsical beach theme accent tiled shower, cottage white vanity, granite, dark copper hardware and lovely soft hued small tiled flooring. 2020 installed HVAC/Hot Water Heater, Hunter Douglas Blinds throughout, Miele stacked washer and dryer moved to Hall closet, ceiling fans and wall mounted TVs in every room. This amazing coastal get-a-way has never been rented and is impeccable in every way. Your beach house dream has finally come true! With Sea Colonys half-mile private lifeguarded beach, 5 oceanfront heated pools, an indoor pool and workout area, carry out shop, and access to all amenities at SC West including a 17,000 sf Fitness Center, heated lap pools, championship indoor and out Tennis Courts, you will be living a year round vacation at Sea Colony!
Location
State DE
County Sussex
Area Baltimore Hundred (31001)
Zoning AR-1
Rooms
Main Level Bedrooms 3
Interior
Interior Features Ceiling Fan(s), Combination Dining/Living, Combination Kitchen/Dining, Combination Kitchen/Living, Crown Moldings, Dining Area, Entry Level Bedroom, Family Room Off Kitchen, Flat, Floor Plan - Open, Kitchen - Galley, Kitchen - Gourmet, Kitchen - Island, Primary Bath(s), Primary Bedroom - Ocean Front, Recessed Lighting, Upgraded Countertops, Window Treatments
Hot Water Electric
Heating Forced Air
Cooling Central A/C
Flooring Ceramic Tile
Equipment Built-In Microwave, Dishwasher, Disposal, Dryer - Electric, Dryer - Front Loading, Icemaker, Oven/Range - Electric, Refrigerator, Stainless Steel Appliances, Washer, Washer/Dryer Stacked, Water Heater
Furnishings Yes
Window Features Insulated,Screens
Appliance Built-In Microwave, Dishwasher, Disposal, Dryer - Electric, Dryer - Front Loading, Icemaker, Oven/Range - Electric, Refrigerator, Stainless Steel Appliances, Washer, Washer/Dryer Stacked, Water Heater
Heat Source Electric
Exterior
Exterior Feature Balcony
Garage Spaces 3.0
Amenities Available Basketball Courts, Beach, Elevator, Exercise Room, Fitness Center, Hot tub, Pool - Indoor, Pool - Outdoor, Sauna, Security, Swimming Pool, Tennis - Indoor, Tennis Courts, Tot Lots/Playground, Water/Lake Privileges
Waterfront Description Sandy Beach
Water Access Y
Water Access Desc Private Access
View Ocean, Panoramic
Roof Type Metal
Street Surface Paved
Accessibility Elevator
Porch Balcony
Road Frontage Private
Total Parking Spaces 3
Garage N
Building
Story 1
Unit Features Hi-Rise 9+ Floors
Foundation Pillar/Post/Pier
Sewer Public Sewer
Water Public
Architectural Style Coastal, Unit/Flat
Level or Stories 1
Additional Building Above Grade, Below Grade
Structure Type Dry Wall
New Construction N
Schools
School District Indian River
Others
Pets Allowed Y
HOA Fee Include Cable TV,Common Area Maintenance,Ext Bldg Maint,Insurance,Lawn Maintenance,Management,Pool(s),Snow Removal,Road Maintenance,Sauna,Trash
Senior Community No
Tax ID 134-17.00-56.06-808
Ownership Land Lease
SqFt Source Estimated
Acceptable Financing Cash, Conventional
Listing Terms Cash, Conventional
Financing Cash,Conventional
Special Listing Condition Standard
Pets Allowed Cats OK, Dogs OK
Read Less
Want to know what your home might be worth? Contact us for a FREE valuation!

Our team is ready to help you sell your home for the highest possible price ASAP

Bought with ASHLEY BROSNAHAN • Long & Foster Real Estate, Inc.

GET MORE INFORMATION





