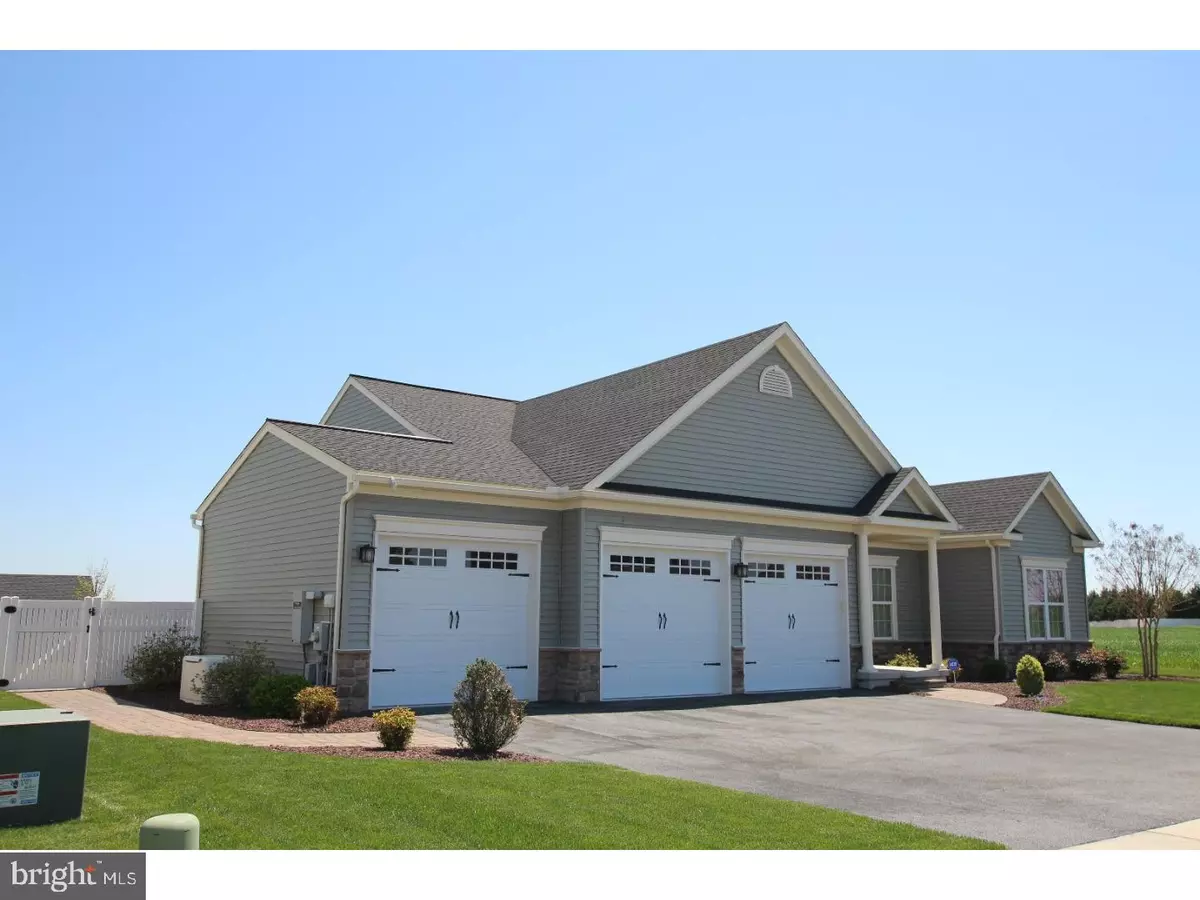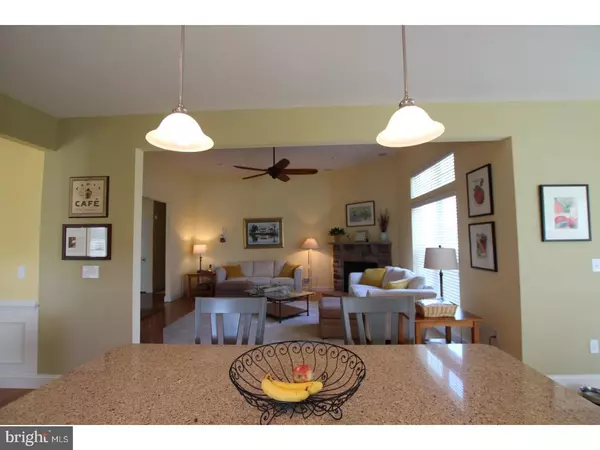$328,900
$328,900
For more information regarding the value of a property, please contact us for a free consultation.
82 RIVER RUN BLVD Felton, DE 19946
3 Beds
2 Baths
2,177 SqFt
Key Details
Sold Price $328,900
Property Type Single Family Home
Sub Type Detached
Listing Status Sold
Purchase Type For Sale
Square Footage 2,177 sqft
Price per Sqft $151
Subdivision Courseys Point
MLS Listing ID 1000487080
Sold Date 06/13/18
Style Ranch/Rambler
Bedrooms 3
Full Baths 2
HOA Fees $8/ann
HOA Y/N Y
Abv Grd Liv Area 2,177
Originating Board TREND
Year Built 2012
Annual Tax Amount $1,240
Tax Year 2017
Lot Size 0.285 Acres
Acres 0.28
Lot Dimensions 92X135
Property Sub-Type Detached
Property Description
Beautiful, semi custom one story home with a THREE car oversized garage with a full unfinished basement in the popular community of Coursey's Point. Ideal for the car enthusiast or the boater. Garage has three separate doors that are 8' by 9'; the one section is 21 by 23 and the third bay is 12 by 23 which is all open. As you step inside, your eyes are drawn to the family room which has an inviting gas stone fireplace, 11 ft. ceilings and transom windows, the kitchen is open to the family room and features an oversized island, Quartz countertops and upgraded Quality cabinets that have soft close drawers and dove tail, refrigerator end panel, tile backsplash and Whirlpool stainless steel appliances (French Door Refrigerator, Gas Range and Microwave). The dining room has a bay window and a formal trim package with crown moulding, chair rail and wainscoating. Split bedroom design; the secondary bedrooms are away from the main bedroom and share a full bathroom. The second front bedroom has a 2' extension. The main bedroom has been extended as well has a walk in closet and a full bathroom with a raised height double vanity. The show stopper on this home is the exterior custom landscaping, EP Henry pavers with a patio and walkway from the outside entrance to the laundry room to the SLD off the sunroom, fully sodded lawn with an irrigation system and separate well, 10 X 14 Shed built to match the house and a 5 ft vinyl semi private fence with 2 gates. The sellers have done it all for you. Turn key ready....many more features...laminate flooring throughout, upgraded light fixtures, under cabinet lights, security system, water softener. Low HOA fees, centrally located to all three major roads RT. 1, Rt. 13 and Rt. 113 which makes an easy commute either North to Dover or South to the beaches.
Location
State DE
County Kent
Area Lake Forest (30804)
Zoning AC
Rooms
Other Rooms Living Room, Dining Room, Primary Bedroom, Bedroom 2, Kitchen, Bedroom 1, Laundry, Other, Attic
Basement Full, Unfinished
Interior
Interior Features Primary Bath(s), Kitchen - Island, Butlers Pantry, Ceiling Fan(s), Kitchen - Eat-In
Hot Water Natural Gas
Heating Gas, Hot Water
Cooling Wall Unit
Flooring Vinyl
Fireplaces Number 1
Fireplaces Type Stone, Gas/Propane
Equipment Oven - Self Cleaning, Dishwasher, Disposal, Energy Efficient Appliances, Built-In Microwave
Fireplace Y
Window Features Bay/Bow
Appliance Oven - Self Cleaning, Dishwasher, Disposal, Energy Efficient Appliances, Built-In Microwave
Heat Source Natural Gas
Laundry Main Floor
Exterior
Exterior Feature Patio(s), Porch(es)
Garage Spaces 6.0
Utilities Available Cable TV
Water Access N
Roof Type Shingle
Accessibility None
Porch Patio(s), Porch(es)
Attached Garage 3
Total Parking Spaces 6
Garage Y
Building
Story 1
Foundation Concrete Perimeter
Sewer Public Sewer
Water Public
Architectural Style Ranch/Rambler
Level or Stories 1
Additional Building Above Grade
Structure Type 9'+ Ceilings
New Construction N
Schools
School District Lake Forest
Others
Senior Community No
Tax ID MD-00-15002-02-8700-000
Ownership Fee Simple
Security Features Security System
Acceptable Financing Conventional
Listing Terms Conventional
Financing Conventional
Read Less
Want to know what your home might be worth? Contact us for a FREE valuation!

Our team is ready to help you sell your home for the highest possible price ASAP

Bought with Margaret Haass • Burns & Ellis Realtors
GET MORE INFORMATION





