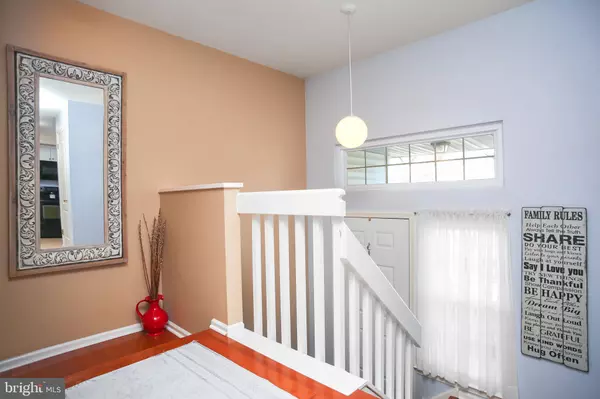$400,000
$399,000
0.3%For more information regarding the value of a property, please contact us for a free consultation.
4005 QUAKER CT North Wales, PA 19454
3 Beds
3 Baths
2,134 SqFt
Key Details
Sold Price $400,000
Property Type Townhouse
Sub Type Interior Row/Townhouse
Listing Status Sold
Purchase Type For Sale
Square Footage 2,134 sqft
Price per Sqft $187
Subdivision Gwynedd Pointe
MLS Listing ID PAMC2025474
Sold Date 03/09/22
Style Contemporary
Bedrooms 3
Full Baths 2
Half Baths 1
HOA Fees $119/mo
HOA Y/N Y
Abv Grd Liv Area 1,826
Originating Board BRIGHT
Year Built 1990
Annual Tax Amount $4,055
Tax Year 2021
Lot Size 1,936 Sqft
Acres 0.04
Lot Dimensions 22.00 x 88.00
Property Description
Entering the great neighborhood of Gwynedd Pointe with its prime location, you will be pleased to find this recently remodeled and very well-maintained home. Once you open the front door and enter into the two-story foyer with hardwood floors, you'll know you found home! The open floor plan allows you to enjoy an expansive living and dining area with gleaming hardwood floors and a wonderful wood burning marble fireplace in the corner. You will surely picture yourself, your family and your friends enjoying its warmth on a chilly night or through the day when the rooms are filled with sunshine from the two large double windows. Entering the up-dated the kitchen with hardwood flooring, you will see the sparkling granite countertops, soft-close cabinet doors and drawers, undermount cabinet lighting and subway tile backsplash. The kitchen also offers a nice-sized pantry, pass-through to the dining area and cheery eating nook by the double windows. The convenient powder room has beautiful basketweave tile flooring and newer Kohler toilet and pedestal sink.
On the second level is the main bright and generous-sized bedroom suite with vaulted ceiling, a large walk-in closet, and your private master bath. Its completed with a frameless glass door walk-in shower and upgraded vanity and floor.
This floor also offers two additional spacious bedrooms with ample closet space and an updated hall bath. But there is still morethe lower level is a large family room filled with sunlight from the sliding doors that leads to a custom patio and the lawn area. Completing this level is the garage access, storage area and laundry room , there are also a hook-up on the second floor.
The HOA covers the roof for added peace of mind and a low monthly fee. Tucked way in a tree-lined
cul-de-sac allows for no cut through traffic and little noise. This community is located near major arteries, great shopping and dining and located in the desirable North Penn school district. You can call this beauty your home before the first crocus shows its beautiful colors.
Location
State PA
County Montgomery
Area Montgomery Twp (10646)
Zoning RES
Rooms
Other Rooms Living Room, Dining Room, Bedroom 2, Bedroom 3, Kitchen, Family Room, Bedroom 1
Basement Full, Fully Finished, Heated, Walkout Level, Windows
Interior
Interior Features Combination Dining/Living, Floor Plan - Open, Upgraded Countertops, Walk-in Closet(s), Wood Floors, Ceiling Fan(s)
Hot Water Electric
Heating Forced Air
Cooling Central A/C
Flooring Carpet, Wood
Fireplaces Number 1
Equipment Built-In Microwave, Built-In Range, Dishwasher, Disposal, Dryer, Refrigerator, Stove, Washer
Appliance Built-In Microwave, Built-In Range, Dishwasher, Disposal, Dryer, Refrigerator, Stove, Washer
Heat Source Electric
Laundry Lower Floor
Exterior
Parking Features Garage Door Opener, Garage - Front Entry, Inside Access
Garage Spaces 1.0
Water Access N
Accessibility None
Attached Garage 1
Total Parking Spaces 1
Garage Y
Building
Lot Description Backs - Open Common Area, Cul-de-sac
Story 2
Foundation Concrete Perimeter
Sewer Public Sewer
Water Public
Architectural Style Contemporary
Level or Stories 2
Additional Building Above Grade, Below Grade
New Construction N
Schools
Middle Schools Penndale
High Schools North Penn
School District North Penn
Others
HOA Fee Include Common Area Maintenance,Lawn Maintenance,Snow Removal,Trash
Senior Community No
Tax ID 46-00-03086-351
Ownership Fee Simple
SqFt Source Assessor
Special Listing Condition Standard
Read Less
Want to know what your home might be worth? Contact us for a FREE valuation!

Our team is ready to help you sell your home for the highest possible price ASAP

Bought with Michael J Andinolfi • RE/MAX Centre Realtors

GET MORE INFORMATION





