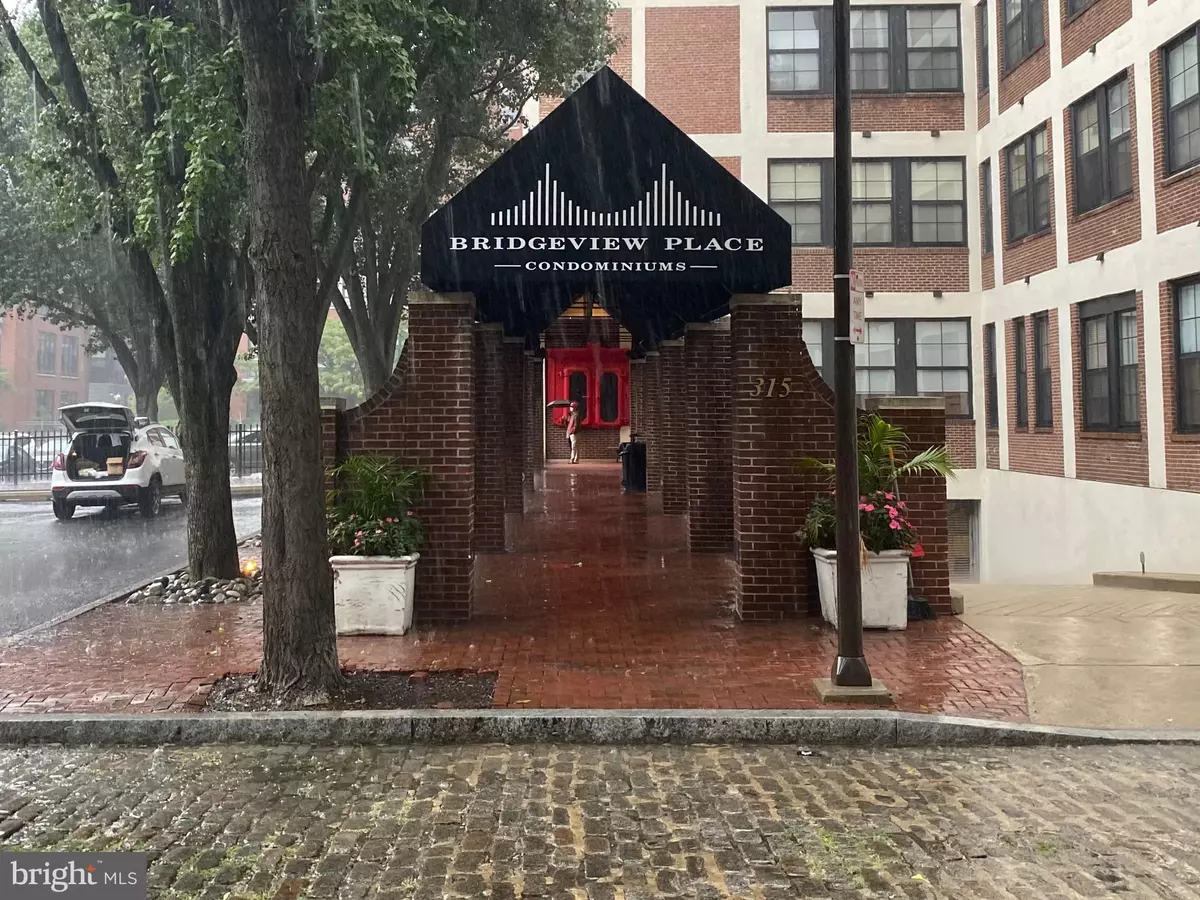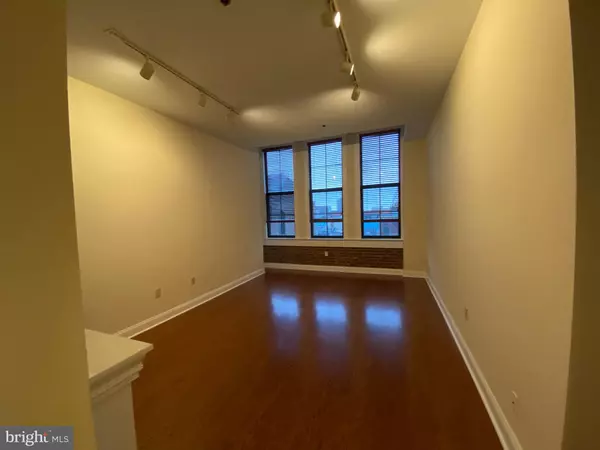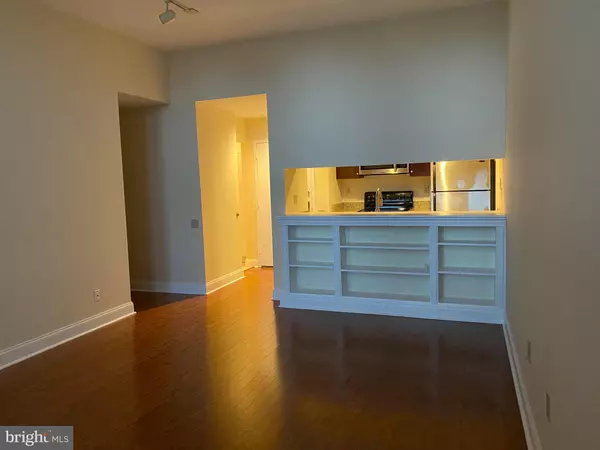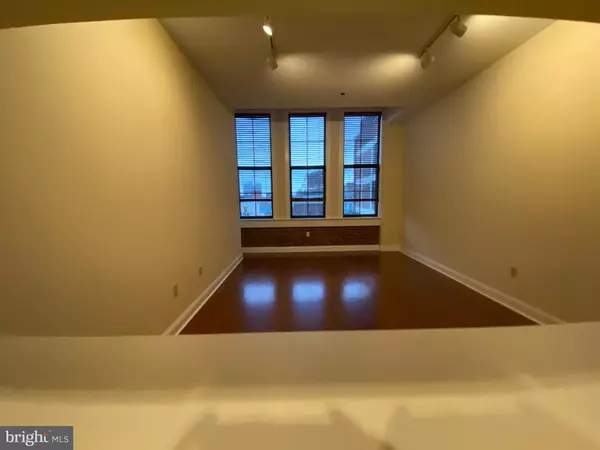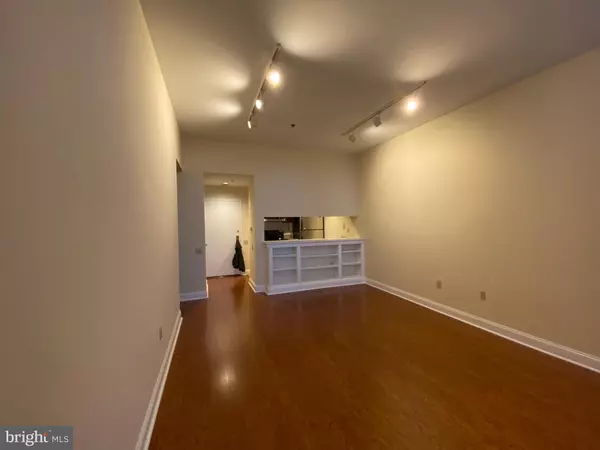$347,500
$374,900
7.3%For more information regarding the value of a property, please contact us for a free consultation.
315 NEW ST #502 Philadelphia, PA 19106
2 Beds
2 Baths
907 SqFt
Key Details
Sold Price $347,500
Property Type Condo
Sub Type Condo/Co-op
Listing Status Sold
Purchase Type For Sale
Square Footage 907 sqft
Price per Sqft $383
Subdivision Old City
MLS Listing ID PAPH2025414
Sold Date 03/08/22
Style Contemporary
Bedrooms 2
Full Baths 2
Condo Fees $536/mo
HOA Y/N N
Abv Grd Liv Area 907
Originating Board BRIGHT
Annual Tax Amount $4,068
Tax Year 2021
Lot Dimensions 0.00 x 0.00
Property Description
If cobble store streets, Old World Charm, and Red Brick Walls and floor to ceiling factory windows are your cup of tea then darling youve come to the right place! Behold Bridgeview unit 502. This immaculate luxury condo has been meticulously maintained by its owners over their proud years of ownership.
Be the first to live on the Recently installed gleaming wood floors and fresh paint thru out! Enjoy limited views of the Ben Franklin Bridge from your living room windows.
A onsite 24/7 secured front desk
And gated indoor deeded parking offer you convenient travels. Theres even an extra Temperature controlled storage locker on the same floor as the unit! All this
located On the edge of Historic Old City, Be sure to visit the Roof Top Deck on the 7th floor !
Bridge View Condominiums is just moments away from major highways, area bridges and fabulous dinning.
Location
State PA
County Philadelphia
Area 19106 (19106)
Zoning CMX3
Rooms
Main Level Bedrooms 2
Interior
Interior Features Combination Dining/Living, Built-Ins, Elevator, Kitchen - Country, Kitchen - Galley, Walk-in Closet(s), Wood Floors
Hot Water Electric
Heating Forced Air
Cooling Central A/C
Flooring Engineered Wood
Equipment Built-In Microwave, Dishwasher, Disposal, Dryer, Oven - Self Cleaning, Refrigerator, Washer
Appliance Built-In Microwave, Dishwasher, Disposal, Dryer, Oven - Self Cleaning, Refrigerator, Washer
Heat Source Electric
Laundry Washer In Unit, Dryer In Unit
Exterior
Parking Features Covered Parking, Inside Access
Garage Spaces 1.0
Parking On Site 1
Utilities Available Cable TV Available, Electric Available
Amenities Available Common Grounds, Concierge, Elevator, Extra Storage, Other
Water Access N
View City, Courtyard
Accessibility None
Attached Garage 1
Total Parking Spaces 1
Garage Y
Building
Story 1
Unit Features Mid-Rise 5 - 8 Floors
Sewer Private Sewer
Water Public
Architectural Style Contemporary
Level or Stories 1
Additional Building Above Grade, Below Grade
New Construction N
Schools
Elementary Schools Gen. George A. Mccall School
Middle Schools Gen. George A. Mccall School
High Schools Horace Furness
School District The School District Of Philadelphia
Others
Pets Allowed Y
HOA Fee Include Common Area Maintenance,Custodial Services Maintenance,Ext Bldg Maint,Management,Parking Fee,Trash,Water
Senior Community No
Tax ID 888056704
Ownership Condominium
Security Features Desk in Lobby,Doorman
Acceptable Financing FHA, Conventional, Cash
Listing Terms FHA, Conventional, Cash
Financing FHA,Conventional,Cash
Special Listing Condition Standard
Pets Allowed Size/Weight Restriction
Read Less
Want to know what your home might be worth? Contact us for a FREE valuation!

Our team is ready to help you sell your home for the highest possible price ASAP

Bought with Janet M Cantwell-Papale • Long & Foster Real Estate, Inc.

GET MORE INFORMATION

