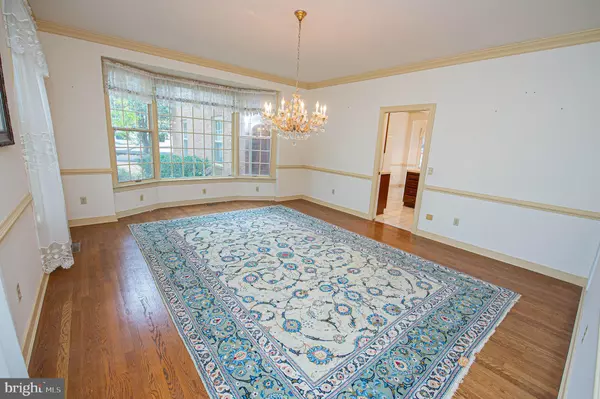$460,250
$479,999
4.1%For more information regarding the value of a property, please contact us for a free consultation.
1131 RIVERSIDE DR Salisbury, MD 21801
5 Beds
4 Baths
3,088 SqFt
Key Details
Sold Price $460,250
Property Type Single Family Home
Sub Type Detached
Listing Status Sold
Purchase Type For Sale
Square Footage 3,088 sqft
Price per Sqft $149
Subdivision None Available
MLS Listing ID MDWC2002204
Sold Date 03/08/22
Style Colonial,Transitional
Bedrooms 5
Full Baths 3
Half Baths 1
HOA Y/N N
Abv Grd Liv Area 3,088
Originating Board BRIGHT
Year Built 1987
Annual Tax Amount $3,627
Tax Year 2021
Lot Size 0.552 Acres
Acres 0.55
Lot Dimensions 0.00 x 0.00
Property Description
Masterfully designed and built by Don Patterson, this magnificent brick home boasts artisan-crafted details throughout - gorgeous trim-work, arched doorways, gleaming wood floors. Grand foyer is flanked by a formal dining room and formal living room w/fireplace. Large kitchen w/island, and informal dining space, ample cabinetry, opens to the family room with an additional fireplace and built-ins. First floor primary bedroom - walk-in closet with custom built-ins, luxe, en-suite bath - jetted tub, stall shower, double-sink vanity. Even the laundry room offers special touches - utility sink, washer/dryer included, built-in desk and cabinetry. A half bath completes the first floor. Upstairs, 4 additional bedrooms with wood floors, 2 full baths, and a game room. A screened porch overlooks the private yard. Asphalt driveway circles around to the rear-entry 2-car attached garage with extra storage space. Minutes to the events, shopping, and dining in Downtown Salisbury, the University, and across the street from the Wicomico River - but no city tax. The convenience of the location coupled with the quality construction and design, makes this home a real treasure! Don't miss your opportunity to own one of the most iconic homes in Salisbury. Check out the walk-through video tour! sizes, taxes approximate
Location
State MD
County Wicomico
Area Wicomico Southwest (23-03)
Zoning R20
Rooms
Main Level Bedrooms 1
Interior
Interior Features Breakfast Area, Built-Ins, Ceiling Fan(s), Crown Moldings, Dining Area, Entry Level Bedroom, Formal/Separate Dining Room, Kitchen - Island, Pantry, Primary Bath(s), Soaking Tub, Stall Shower, Tub Shower, Walk-in Closet(s), Wood Floors
Hot Water Electric
Heating Forced Air
Cooling Central A/C
Flooring Hardwood, Ceramic Tile
Fireplaces Number 2
Equipment Built-In Microwave, Dishwasher, Oven/Range - Electric, Refrigerator, Dryer, Washer
Fireplace Y
Appliance Built-In Microwave, Dishwasher, Oven/Range - Electric, Refrigerator, Dryer, Washer
Heat Source Natural Gas
Laundry Main Floor, Has Laundry, Washer In Unit, Dryer In Unit
Exterior
Exterior Feature Porch(es), Patio(s), Screened
Parking Features Garage - Rear Entry, Garage Door Opener, Additional Storage Area
Garage Spaces 10.0
Water Access N
Roof Type Architectural Shingle
Accessibility 2+ Access Exits
Porch Porch(es), Patio(s), Screened
Attached Garage 2
Total Parking Spaces 10
Garage Y
Building
Story 3
Foundation Crawl Space
Sewer Public Sewer
Water Public
Architectural Style Colonial, Transitional
Level or Stories 3
Additional Building Above Grade, Below Grade
New Construction N
Schools
Elementary Schools Pinehurst
Middle Schools Bennett
High Schools James M. Bennett
School District Wicomico County Public Schools
Others
Senior Community No
Tax ID 2313008027
Ownership Fee Simple
SqFt Source Assessor
Special Listing Condition Standard
Read Less
Want to know what your home might be worth? Contact us for a FREE valuation!

Our team is ready to help you sell your home for the highest possible price ASAP

Bought with Mark Glushakow • Long & Foster Real Estate, Inc.
GET MORE INFORMATION





