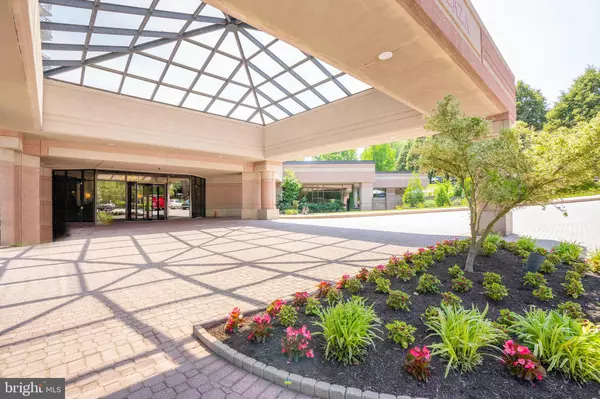$335,000
$334,900
For more information regarding the value of a property, please contact us for a free consultation.
1100 LOVERING AVE #1110 Wilmington, DE 19806
2 Beds
2 Baths
1,850 SqFt
Key Details
Sold Price $335,000
Property Type Condo
Sub Type Condo/Co-op
Listing Status Sold
Purchase Type For Sale
Square Footage 1,850 sqft
Price per Sqft $181
Subdivision Park Plaza
MLS Listing ID DENC2014932
Sold Date 03/08/22
Style Contemporary
Bedrooms 2
Full Baths 2
Condo Fees $3,294/qua
HOA Y/N N
Abv Grd Liv Area 1,850
Originating Board BRIGHT
Year Built 1987
Annual Tax Amount $8,061
Tax Year 2021
Lot Dimensions 0.00 x 0.00
Property Description
Enjoy sweeping views from two large balconies in one of Park Plaza's largest layouts. Rarely available two (2) bedroom, two (2) full bath condo with a bonus den/office, and tandem garage parking for two (2) cars. This 11th floor residence boasts 1,850 square feet. Double doors lead to the welcoming entryway that offers a coat closet and a lovely space for greeting guests. An abundance of natural light flows in from the floor to ceiling wall of windows in the spacious living room and dining room. The living room also provides access to one of two over-sized balconies that must be seen to truly appreciate the outside space. The neutral kitchen offers plenty of cabinet space, a newer Bosch dishwasher, newer Whirlpool oven/range, a refrigerator, and built-in microwave. The den/office is a wonderful retreat featuring built-ins for displaying keepsakes and for added storage. The generously sized primary bedroom with ensuite makes a statement with impressive floor to ceiling windows and sliders leading to a large second balcony. Enjoy new custom darkening window treatments and custom closets galore in the primary bedroom. The ensuite features travertine tile flooring, shower with tile surround, linen closet, and large vanity. The second bedroom, also with custom closets, would make a great guest room or office. There is also a full hall bathroom with bathtub and a separate in-unit laundry room with washer and dryer. Notable features include a storage locker on the 11th floor, and Unit 1110's garage parking space (#13) is one of the few tandem spots that allows for two cars AND it is also on the much-coveted parking level that has elevator access. Park Plaza recently completed renovations with modern amenities and dcor: fitness room, new carpeted hallways, conference rooms, community meeting area, and an outdoor grilling patio. 24-hour front desk security, onsite property management, indoor pool and hot tub. Easy city living that is convenient to parks, restaurants, and shopping! Proximity to I-95 makes it a breeze to travel to Philadelphia, New York, Baltimore, and DC. Park Plaza does NOT allow pets or smoking.
Location
State DE
County New Castle
Area Wilmington (30906)
Zoning 26R5-B
Rooms
Other Rooms Living Room, Dining Room, Primary Bedroom, Bedroom 2, Kitchen, Den, Laundry
Main Level Bedrooms 2
Interior
Interior Features Built-Ins, Combination Dining/Living, Dining Area, Kitchen - Eat-In, Primary Bath(s), Stall Shower, Tub Shower, Window Treatments
Hot Water Electric
Heating Heat Pump(s)
Cooling Central A/C
Flooring Hardwood, Partially Carpeted, Ceramic Tile
Equipment Built-In Microwave, Dishwasher, Refrigerator, Freezer, Oven/Range - Electric, Water Heater, Washer, Dryer
Fireplace N
Appliance Built-In Microwave, Dishwasher, Refrigerator, Freezer, Oven/Range - Electric, Water Heater, Washer, Dryer
Heat Source Electric
Laundry Dryer In Unit, Washer In Unit
Exterior
Exterior Feature Balconies- Multiple
Parking Features Garage Door Opener
Garage Spaces 229.0
Parking On Site 2
Amenities Available Elevator, Exercise Room, Fax/Copying, Fitness Center, Meeting Room, Pool - Indoor, Reserved/Assigned Parking, Storage Bin, Swimming Pool
Water Access N
View Panoramic
Accessibility Elevator, Grab Bars Mod, No Stairs
Porch Balconies- Multiple
Total Parking Spaces 229
Garage N
Building
Story 1
Unit Features Hi-Rise 9+ Floors
Sewer Public Sewer
Water Public
Architectural Style Contemporary
Level or Stories 1
Additional Building Above Grade, Below Grade
New Construction N
Schools
School District Red Clay Consolidated
Others
Pets Allowed N
HOA Fee Include Cable TV,Health Club,Lawn Maintenance,Management,Pool(s),Sewer,Snow Removal,Trash,Water,Common Area Maintenance,Ext Bldg Maint,Parking Fee
Senior Community No
Tax ID 26-021.10-069.C.1110
Ownership Condominium
Security Features Doorman
Special Listing Condition Standard
Read Less
Want to know what your home might be worth? Contact us for a FREE valuation!

Our team is ready to help you sell your home for the highest possible price ASAP

Bought with Herschel H Quillen III • H H Quillen & Company

GET MORE INFORMATION





