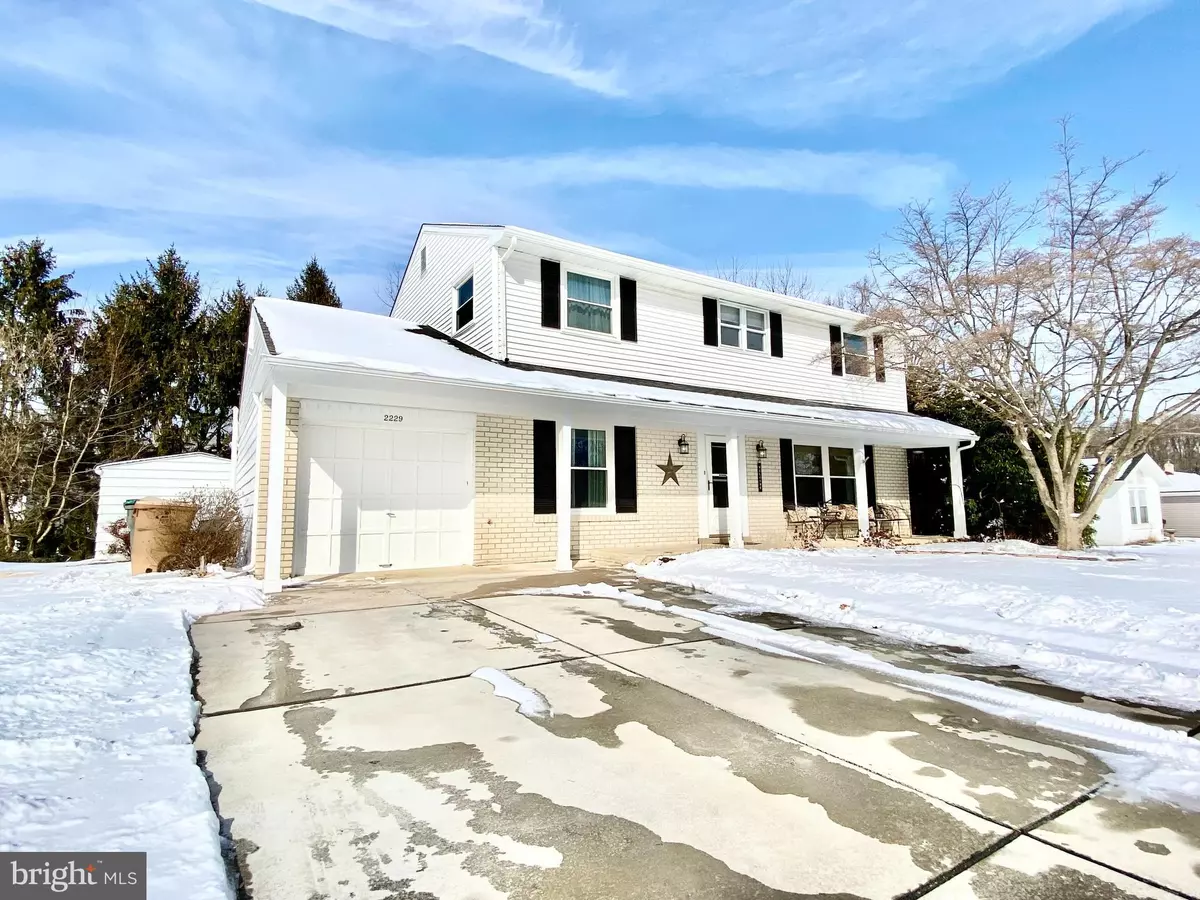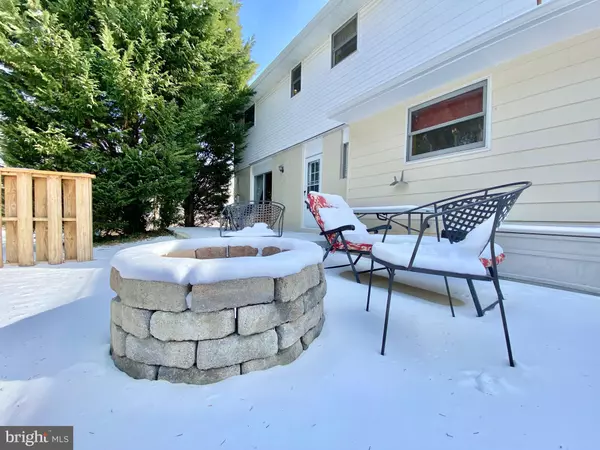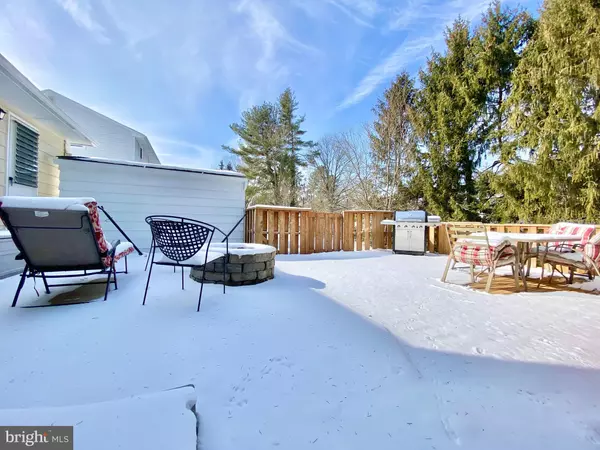$438,000
$525,000
16.6%For more information regarding the value of a property, please contact us for a free consultation.
2229 KINGSRIDGE DR Wilmington, DE 19810
5 Beds
3 Baths
2,725 SqFt
Key Details
Sold Price $438,000
Property Type Single Family Home
Sub Type Detached
Listing Status Sold
Purchase Type For Sale
Square Footage 2,725 sqft
Price per Sqft $160
Subdivision Kingsridge
MLS Listing ID DENC2016442
Sold Date 03/07/22
Style Colonial,Contemporary
Bedrooms 5
Full Baths 2
Half Baths 1
HOA Fees $2/ann
HOA Y/N Y
Abv Grd Liv Area 1,975
Originating Board BRIGHT
Year Built 1964
Annual Tax Amount $2,865
Tax Year 2021
Lot Size 0.260 Acres
Acres 0.26
Lot Dimensions 90.00 x 125.00
Property Description
Open House! Saturday 2/5/2022 -- Noon to 2PM -- Beautiful 4/5 Bedroom house featuring: Full Basement, Massive Deck, Backyard Oasis...currently a winter wonderland :), Garage, and more! Hardwood floors throughout, along with a multi-functional layout on the main floor that could also provide that first floor bedroom if need be. The backyard boasts an abundance of patio and deck space for hosting gatherings/entertaining (spring is right around the corner...despite the current snow on the ground!). If you are looking for storage, then 2229 Kingsridge has you covered with its Shed, Above Garage Loft, and Tons of Basement Shelves/Partitioned rooms. This is the one you have been waiting for....and 1 of the only Seven comparable homes actively listed in the 19810 zip!
Kingsridge is the quintessential North Wilmington development with its key location both on foot and commute! (walking distance to Parks, Harry's Savoy Grill, Shopping, etc as well as a quick drive to 202, I-95, and all the major roadways). Plenty of drone footage online showing off the neighborhood throughout all four seasons. Make this your home today!
Location
State DE
County New Castle
Area Brandywine (30901)
Zoning NC10
Rooms
Other Rooms Living Room, Dining Room, Primary Bedroom, Bedroom 2, Bedroom 3, Kitchen, Family Room, Bedroom 1, Attic
Basement Full, Improved, Partially Finished
Main Level Bedrooms 1
Interior
Interior Features Primary Bath(s), Ceiling Fan(s), Kitchen - Eat-In, Dining Area
Hot Water Natural Gas
Heating Forced Air
Cooling Central A/C
Fireplace N
Heat Source Natural Gas
Laundry Main Floor
Exterior
Exterior Feature Deck(s), Patio(s), Porch(es)
Parking Features Inside Access
Garage Spaces 5.0
Fence Other
Utilities Available Cable TV
Water Access N
Roof Type Pitched,Shingle
Accessibility None
Porch Deck(s), Patio(s), Porch(es)
Attached Garage 1
Total Parking Spaces 5
Garage Y
Building
Lot Description Level, Front Yard, Rear Yard
Story 2
Foundation Brick/Mortar, Block
Sewer Public Sewer
Water Public
Architectural Style Colonial, Contemporary
Level or Stories 2
Additional Building Above Grade, Below Grade
New Construction N
Schools
Elementary Schools Forwood
Middle Schools Talley
High Schools Concord
School District Brandywine
Others
Senior Community No
Tax ID 06-044.00-201
Ownership Fee Simple
SqFt Source Estimated
Acceptable Financing Conventional, FHA, VA, Cash
Listing Terms Conventional, FHA, VA, Cash
Financing Conventional,FHA,VA,Cash
Special Listing Condition Standard
Read Less
Want to know what your home might be worth? Contact us for a FREE valuation!

Our team is ready to help you sell your home for the highest possible price ASAP

Bought with Yuliana Alex Goldin Dunn • Patterson-Schwartz-Middletown

GET MORE INFORMATION





