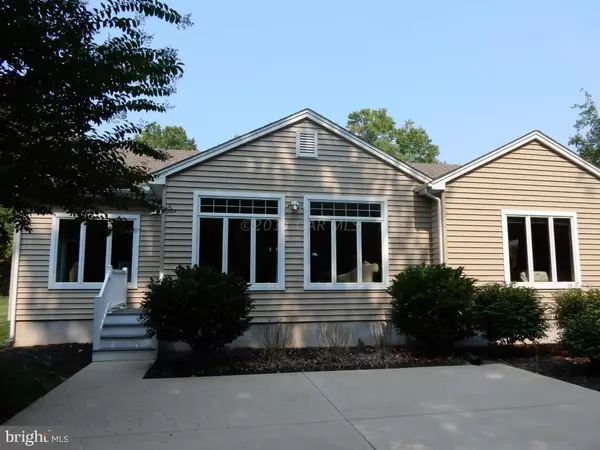$336,500
$339,900
1.0%For more information regarding the value of a property, please contact us for a free consultation.
7 SOUTHWIND CT Berlin, MD 21811
3 Beds
2 Baths
2,128 SqFt
Key Details
Sold Price $336,500
Property Type Single Family Home
Sub Type Detached
Listing Status Sold
Purchase Type For Sale
Square Footage 2,128 sqft
Price per Sqft $158
Subdivision Ocean Pines - Pinehurst
MLS Listing ID 1000559954
Sold Date 11/09/15
Style Contemporary,Ranch/Rambler
Bedrooms 3
Full Baths 2
HOA Fees $76/ann
HOA Y/N Y
Abv Grd Liv Area 2,128
Originating Board CAR
Year Built 2010
Lot Size 9,750 Sqft
Property Description
This Engineer/Builder's own contemporary showplace features advanced technology . Only five years young, this Open Concept rancher features an all the bells and whistles. All natural environmentally-friendly outdoor design by LeCompte Landscaping team with plants and grasses and in ground sprinkler system creating vivid cur appeal. Deluxe kitchen with all upgraded stainless steel appliances, including a Kenmore Pro Gas range, granite countertops and breakfast bar an abundant 42'' glazed cabinets. Chef's dream old-fashioned 8x 11 walk-in pantry for bulk buying with shelves galore. TOP OF THE LINE RED OAK FLOORING in all major rooms. Tiled bathrooms and a Roman style walk-in shower ensuite in beautiful Master suite. Cathedral ceilings, columns, Geothermal HVAC, & Tankless water heater.
Location
State MD
County Worcester
Area Worcester Ocean Pines
Rooms
Other Rooms Dining Room, Primary Bedroom, Bedroom 2, Bedroom 3, Kitchen, Great Room, Laundry
Interior
Interior Features Entry Level Bedroom, Ceiling Fan(s), Upgraded Countertops, Sprinkler System, Walk-in Closet(s), Window Treatments
Hot Water Electric
Heating Other, Geothermal
Cooling Central A/C
Equipment Dishwasher, Disposal, Dryer, Microwave, Oven/Range - Gas, Icemaker, Refrigerator, Washer
Furnishings No
Window Features Insulated,Screens
Appliance Dishwasher, Disposal, Dryer, Microwave, Oven/Range - Gas, Icemaker, Refrigerator, Washer
Exterior
Exterior Feature Enclosed, Patio(s)
Parking Features Garage Door Opener
Garage Spaces 2.0
Utilities Available Cable TV
Amenities Available Other, Beach Club, Boat Ramp, Club House, Pier/Dock, Golf Course, Pool - Indoor, Marina/Marina Club, Pool - Outdoor, Tennis Courts, Tot Lots/Playground, Security
Water Access N
Roof Type Architectural Shingle
Porch Enclosed, Patio(s)
Road Frontage Public
Garage Y
Building
Lot Description Cleared, Cul-de-sac
Story 1
Foundation Block, Crawl Space
Sewer Public Sewer
Water Public
Architectural Style Contemporary, Ranch/Rambler
Level or Stories 1
Additional Building Above Grade
Structure Type Cathedral Ceilings
New Construction N
Schools
Elementary Schools Showell
Middle Schools Stephen Decatur
High Schools Stephen Decatur
School District Worcester County Public Schools
Others
Tax ID 070689
Ownership Fee Simple
SqFt Source Estimated
Security Features Sprinkler System - Indoor
Acceptable Financing Conventional, VA
Listing Terms Conventional, VA
Financing Conventional,VA
Read Less
Want to know what your home might be worth? Contact us for a FREE valuation!

Our team is ready to help you sell your home for the highest possible price ASAP

Bought with Kimberly Heaney • Berkshire Hathaway HomeServices PenFed Realty-WOC
GET MORE INFORMATION





