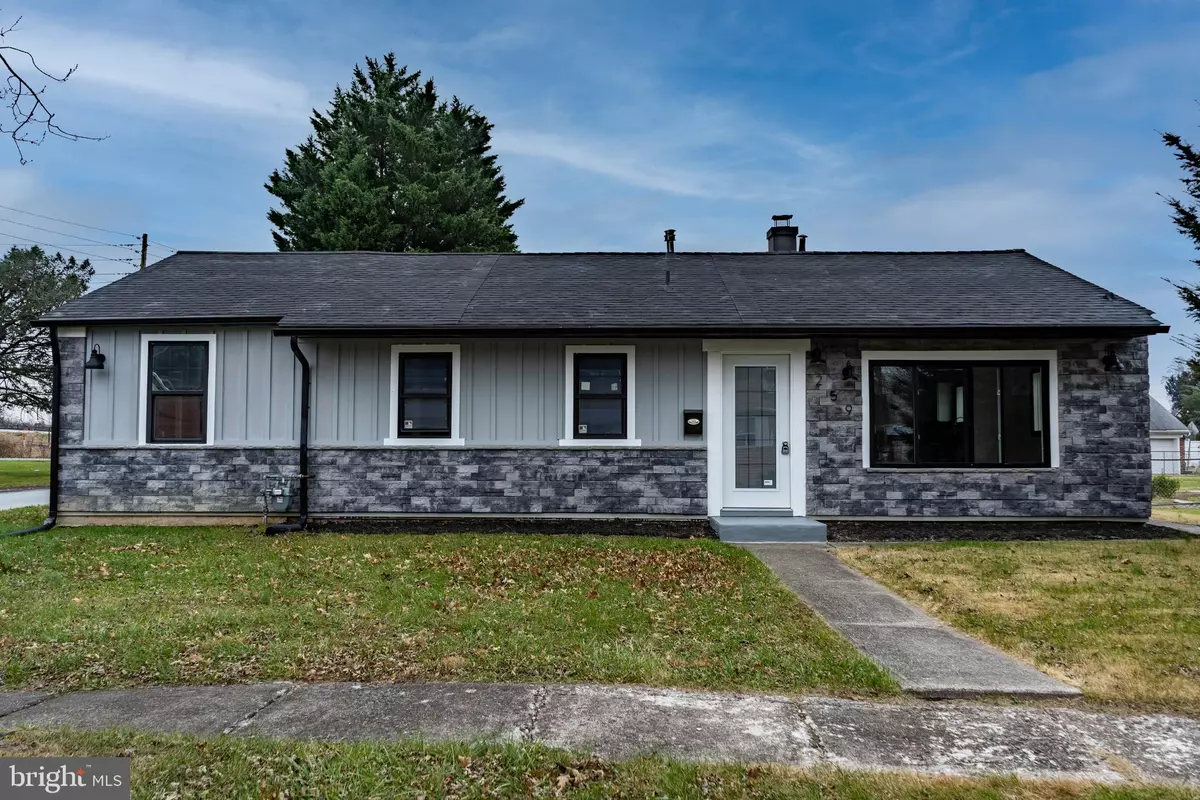$248,000
$250,000
0.8%For more information regarding the value of a property, please contact us for a free consultation.
259 PINECREST DR Harrisburg, PA 17110
3 Beds
2 Baths
1,357 SqFt
Key Details
Sold Price $248,000
Property Type Single Family Home
Sub Type Detached
Listing Status Sold
Purchase Type For Sale
Square Footage 1,357 sqft
Price per Sqft $182
Subdivision River Front District
MLS Listing ID PADA2005144
Sold Date 03/04/22
Style Ranch/Rambler
Bedrooms 3
Full Baths 2
HOA Y/N N
Abv Grd Liv Area 1,357
Originating Board BRIGHT
Year Built 1955
Annual Tax Amount $2,199
Tax Year 2022
Lot Size 7,871 Sqft
Acres 0.18
Property Description
Welcome home to this wonderfully renovated rancher where modern and contemporary make a statement in the heart of central PA!!
This home has the WOW factor from the moment you see it! No detail has been overlooked from the fixtures to the lighting to the vanities, each room has something special that makes it pop!!
Making the most of move-in ready along with one-level living, this home feels like a newly constructed home and offers luxury finishes at an affordable price!
As you enter the home, the stone fireplace is the focal point of the living room which leads to your spacious kitchen with brand new stainless steel appliances and gorgeous granite countertops!
Off the kitchen is a bright and airy sunroom and laundry room. Through the hallway is a full bathroom for the second and third bedrooms, and a sliding barn door for a closet with storage. The master en suite is a stunner with vaulted ceilings, dual closets, and a master bathroom that is certain to satisfy with its dual vanities and custom tiled shower.
All of this situated on a corner lot close to Fishing Creek Valley, Front Street and its walking/jogging paths, Fort Hunter Park, and a short commute to all that downtown Harrisburg has to offer!
Don't delay, make this home your own today!!
Location
State PA
County Dauphin
Area Susquehanna Twp (14062)
Zoning RESIDENTIAL
Rooms
Other Rooms Living Room, Kitchen
Main Level Bedrooms 3
Interior
Hot Water Electric
Heating Forced Air
Cooling Central A/C
Heat Source Natural Gas
Exterior
Water Access N
View Street
Accessibility None
Garage N
Building
Lot Description Level
Story 1
Foundation Slab
Sewer Public Sewer
Water Public
Architectural Style Ranch/Rambler
Level or Stories 1
Additional Building Above Grade
New Construction N
Schools
High Schools Susquehanna Township
School District Susquehanna Township
Others
Senior Community No
Tax ID 62-006-039-000-0000
Ownership Fee Simple
SqFt Source Estimated
Special Listing Condition Standard
Read Less
Want to know what your home might be worth? Contact us for a FREE valuation!

Our team is ready to help you sell your home for the highest possible price ASAP

Bought with STEPHANIE HOLLADAY • Coldwell Banker Realty

GET MORE INFORMATION





