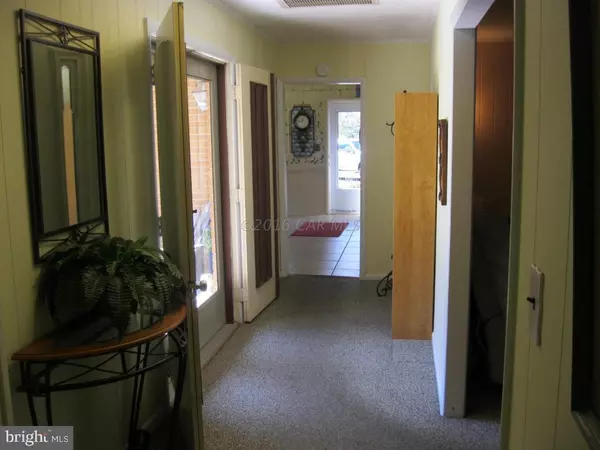$180,000
$200,000
10.0%For more information regarding the value of a property, please contact us for a free consultation.
4940 CARDINAL DR Salisbury, MD 21804
3 Beds
3 Baths
2,370 SqFt
Key Details
Sold Price $180,000
Property Type Single Family Home
Sub Type Detached
Listing Status Sold
Purchase Type For Sale
Square Footage 2,370 sqft
Price per Sqft $75
Subdivision Hollywood
MLS Listing ID 1000515336
Sold Date 07/28/17
Style Ranch/Rambler
Bedrooms 3
Full Baths 2
Half Baths 1
HOA Y/N N
Abv Grd Liv Area 2,370
Originating Board CAR
Year Built 1976
Lot Size 2.790 Acres
Acres 2.79
Property Sub-Type Detached
Property Description
Lovingly cared for spacious rancher offers quiet seclusion on 2.79 acre cul-de-sac lot on Salisbury's east-side. Features include: 3 bedrooms, 2.5 baths, separate utility & pantry area, large eat-in kitchen area accommodates all of the family & friends.Large living room leads to heated Sunporch/family room. Foyer area w/doublewide-entrance doors make it a breeze to move those big items in or out. Covered front porch & large rear deck/patio areas offer plenty of places to sit-back & relax. Years of love for nature & beautiful landscaping fill the yards w/color. Extra features include a paved circular driveway, brand new septic system, over 1,000 sqft of detached shop and storage area(s), Hobby/workshop.
Location
State MD
County Wicomico
Area Wicomico Southeast (23-04)
Rooms
Other Rooms Living Room, Dining Room, Primary Bedroom, Bedroom 2, Bedroom 3, Kitchen, Sun/Florida Room
Interior
Interior Features Entry Level Bedroom, Wood Stove, Window Treatments, Air Filter System
Hot Water Electric
Heating Heat Pump(s), Wood Burn Stove
Cooling Central A/C
Equipment Dishwasher, Oven/Range - Electric, Icemaker
Furnishings No
Window Features Insulated
Appliance Dishwasher, Oven/Range - Electric, Icemaker
Heat Source Wood
Exterior
Exterior Feature Deck(s), Patio(s), Porch(es)
Water Access N
Roof Type Asphalt
Porch Deck(s), Patio(s), Porch(es)
Road Frontage Public
Garage Y
Building
Lot Description Cleared, Trees/Wooded
Story 1
Foundation Block, Crawl Space
Sewer Septic Exists
Water Well
Architectural Style Ranch/Rambler
Level or Stories 1
Additional Building Above Grade
New Construction N
Schools
Elementary Schools Chipman
Middle Schools Bennett
High Schools Parkside
School District Wicomico County Public Schools
Others
Tax ID 011370
Ownership Fee Simple
SqFt Source Estimated
Acceptable Financing Conventional, VA
Listing Terms Conventional, VA
Financing Conventional,VA
Special Listing Condition Short Sale
Read Less
Want to know what your home might be worth? Contact us for a FREE valuation!

Our team is ready to help you sell your home for the highest possible price ASAP

Bought with Kristy Thomas • Coldwell Banker Realty
GET MORE INFORMATION





