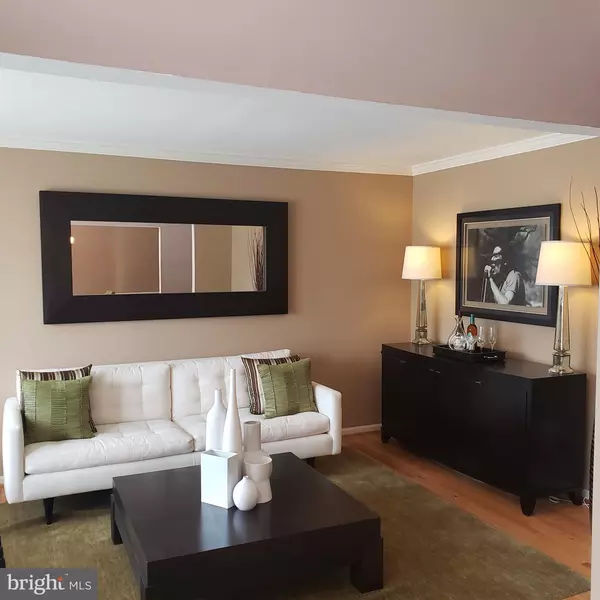$589,000
$560,000
5.2%For more information regarding the value of a property, please contact us for a free consultation.
4515 MYLES CT Upper Marlboro, MD 20772
5 Beds
4 Baths
3,614 SqFt
Key Details
Sold Price $589,000
Property Type Single Family Home
Sub Type Detached
Listing Status Sold
Purchase Type For Sale
Square Footage 3,614 sqft
Price per Sqft $162
Subdivision Foxchase Plat 16
MLS Listing ID MDPG2029482
Sold Date 02/28/22
Style Colonial
Bedrooms 5
Full Baths 3
Half Baths 1
HOA Fees $36/qua
HOA Y/N Y
Abv Grd Liv Area 2,614
Originating Board BRIGHT
Year Built 2000
Annual Tax Amount $6,748
Tax Year 2020
Lot Size 0.260 Acres
Acres 0.26
Property Description
UPDATE!!!!! DEADLINE FOR OFFERS SAT FEB 5TH 10PM BEST & HIGHEST. Seller will decide Sunday the 6th early evening. This is a must see...move in ready & comes with some wonderful furniture. Well-maintained, brick front colonial is ready for you to make it your home. This home boasts 5 spacious bedrooms with 3.5 bathrooms. Hardwood floors on the main floor, leading to upstairs. The Primary bedroom has a California King Mahagony 4 poster bed, fit for any king or queen. Primary bathroom was recently remodeled with new tile floor, new toilet, double-sinks with granite countertops, separate shower & soaking tub. His & Her walk-in closets with customized shelves. 3 bedrooms on the upper level that are spacious & bright, each have a large walk-in closet. Back down at the main floor, the living room & dining areas are adjacent to each other with some modern furniture pieces that will work with anyone's color palette. All windows of the home have beautiful white plantation shutters. The family is a great entertainment spot in the middle of the home that has a gas fireplace & modern furnishing. Enjoy cooking in your kitchen with granite countertops, cooktop, double oven, & stainless-steel appliances. There is also a spacious pantry for all your wonderful ingredients to cook for your family. The walkout finished basement has another bedroom & full bathroom with additional storage. 3 levels of wonderful living space. Property is being sold AS-IS.
Please remove your shoes & turn off all lights & close shutters & if you do not feel well, or exhibiting symptoms, please stay home.
Location
State MD
County Prince Georges
Zoning RR
Rooms
Basement Fully Finished
Interior
Interior Features Ceiling Fan(s), Dining Area, Kitchen - Gourmet, Kitchen - Island, Pantry, Recessed Lighting, Soaking Tub, Sprinkler System, Upgraded Countertops, Window Treatments
Hot Water Electric
Heating Heat Pump(s)
Cooling Central A/C
Flooring Carpet, Hardwood, Ceramic Tile
Fireplaces Number 1
Fireplaces Type Other
Equipment Dishwasher, Disposal, Cooktop - Down Draft, Exhaust Fan, Oven - Double, Refrigerator, Stainless Steel Appliances, Water Heater
Furnishings Partially
Fireplace Y
Appliance Dishwasher, Disposal, Cooktop - Down Draft, Exhaust Fan, Oven - Double, Refrigerator, Stainless Steel Appliances, Water Heater
Heat Source Electric
Laundry Main Floor, Hookup
Exterior
Exterior Feature Deck(s)
Parking Features Garage Door Opener
Garage Spaces 2.0
Fence Wood
Water Access N
Accessibility None
Porch Deck(s)
Attached Garage 2
Total Parking Spaces 2
Garage Y
Building
Story 3
Foundation Slab
Sewer Public Sewer
Water Public
Architectural Style Colonial
Level or Stories 3
Additional Building Above Grade, Below Grade
New Construction N
Schools
Elementary Schools Barack Obama
Middle Schools James Madison
High Schools Dr. Henry A. Wise, Jr.
School District Prince George'S County Public Schools
Others
Senior Community No
Tax ID 17151757319
Ownership Fee Simple
SqFt Source Assessor
Acceptable Financing Contract, Conventional, FHA, VA
Horse Property N
Listing Terms Contract, Conventional, FHA, VA
Financing Contract,Conventional,FHA,VA
Special Listing Condition Standard
Read Less
Want to know what your home might be worth? Contact us for a FREE valuation!

Our team is ready to help you sell your home for the highest possible price ASAP

Bought with Sherlerina R Garner • Keller Williams Preferred Properties

GET MORE INFORMATION





