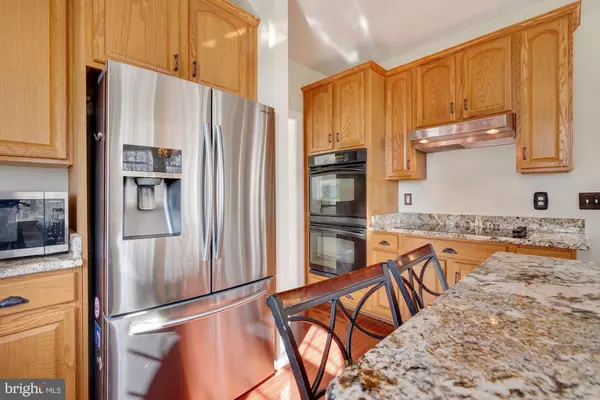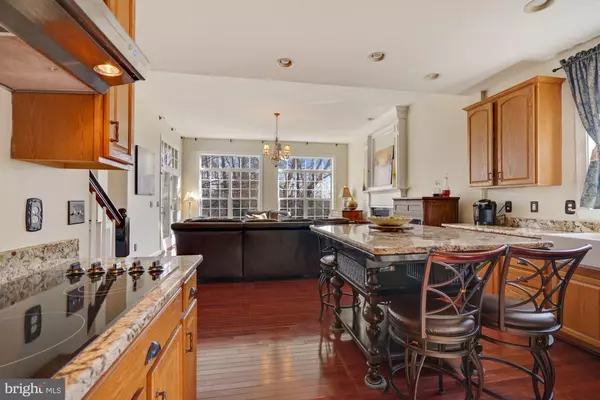$725,000
$650,000
11.5%For more information regarding the value of a property, please contact us for a free consultation.
19137 POTOMAC CREST DR Triangle, VA 22172
6 Beds
5 Baths
4,470 SqFt
Key Details
Sold Price $725,000
Property Type Single Family Home
Sub Type Detached
Listing Status Sold
Purchase Type For Sale
Square Footage 4,470 sqft
Price per Sqft $162
Subdivision Potomac Crest
MLS Listing ID VAPW2018718
Sold Date 02/24/22
Style Traditional,Transitional
Bedrooms 6
Full Baths 4
Half Baths 1
HOA Fees $62/mo
HOA Y/N Y
Abv Grd Liv Area 3,220
Originating Board BRIGHT
Year Built 2006
Available Date 2022-02-04
Annual Tax Amount $6,259
Tax Year 2021
Lot Size 0.271 Acres
Acres 0.27
Property Sub-Type Detached
Property Description
Luxury and elegance at every turn in this stunning, 4,470 sq ft Single-family home on the best lot in Cramers Ridge! This gorgeous, premium and private lot backs to trees and the 180 degree wooded views set this home apart! No detail overlooked in this bright and light filled home with style and grandeur and custom upgrades throughout. Exceptional hardwoods on main and upper level, shadowbox trim and antique light fixtures ooze charm and character. Triple crown molding, recessed lighting throughout, elegantly arched doorways & custom wood casement boast European finesse. Corner home office or den with peaceful and scenic wooded views. Fabulous gourmet kitchen with custom, moveable center island (conveys), stunning oversized farmhouse sink, double wall ovens & electric range with gas conversion capability. Butlers pantry & oversized dry goods pantry. Grand family room just off the kitchen has a wall of windows, soaring ceilings and cozy fireplace. Just off the family room is a charming corner trex deck with exterior lighting system. Surveillance system with 7 exterior cameras and keypad entry locks on both front and back doors. Upstairs, the rich hardwoods flank the hallways and lead to the elegant primary suite with sitting area and walk-in closet. Spacious master bathroom filled with light and luxury, uniquely upgraded vanities, open air shower with 18” stone tile floor to ceiling & exquisite basket weave tile detail surrounding the soaking tub. 4 additional bedrooms upstairs and 2 additional full baths with custom upgraded cabinetry and granite carry luxury through every corner (*custom closet organizers, antique chandelier in breakfast nook area & chandelier in 5th bedroom/ladies closet do not convey). Bonus step-down bedroom suite over the garage offers a diverse and private living space for guests, an office or a quiet retreat! Exceptional lower level with 9' ceilings, full bathroom, huge Rec Room with several areas for entertaining, 2nd Fireplace, and bedroom suite with luxurious full bath. Full sized double windows and walk out French doors to the terracotta patio beautifully landscaped with sitting walls and surrounded by trees. 8 zone irrigation system keep the lawn lush and manicured. Garden storage shed for all your yard materials and toys. Impeccably maintained with new roof in 2020, NEW dual HVAC systems (inside, and out). All new soft-close toilets throughout, 2019. NEW LiftMaster wireless garage door openers and bonus garage storage. This stunning home radiates elegance and charm & will leave you wanting for nothing! Please leave all lights on and make sure all exterior doors are secured and locked. Please remove shoes or wear shoe coverings.
Location
State VA
County Prince William
Zoning R4
Rooms
Other Rooms Living Room, Dining Room, Primary Bedroom, Sitting Room, Bedroom 2, Bedroom 3, Bedroom 4, Bedroom 5, Kitchen, Family Room, Breakfast Room, Office, Recreation Room
Basement Daylight, Full, Fully Finished, Rear Entrance
Interior
Interior Features Wood Floors, Upgraded Countertops, Walk-in Closet(s), Butlers Pantry, Ceiling Fan(s), Chair Railings, Crown Moldings, Curved Staircase, Family Room Off Kitchen, Formal/Separate Dining Room, Floor Plan - Traditional, Kitchen - Gourmet, Kitchen - Island, Pantry, Recessed Lighting, Soaking Tub, Sprinkler System, Other
Hot Water Natural Gas
Heating Forced Air, Central, Heat Pump(s), Zoned
Cooling Ceiling Fan(s), Central A/C, Zoned
Flooring Solid Hardwood, Hardwood, Wood, Ceramic Tile, Terrazzo, Stone, Carpet, Other
Fireplaces Number 1
Equipment Cooktop, Cooktop - Down Draft, Dishwasher, Disposal, Refrigerator, Range Hood, Oven - Double, Oven - Wall, Washer, Dryer, Water Heater, Stainless Steel Appliances, Microwave
Fireplace Y
Appliance Cooktop, Cooktop - Down Draft, Dishwasher, Disposal, Refrigerator, Range Hood, Oven - Double, Oven - Wall, Washer, Dryer, Water Heater, Stainless Steel Appliances, Microwave
Heat Source Natural Gas
Exterior
Exterior Feature Patio(s), Deck(s), Terrace
Parking Features Garage - Front Entry
Garage Spaces 2.0
Water Access N
View Trees/Woods
Roof Type Architectural Shingle
Accessibility None
Porch Patio(s), Deck(s), Terrace
Attached Garage 2
Total Parking Spaces 2
Garage Y
Building
Story 3
Foundation Permanent
Sewer Public Sewer
Water Public
Architectural Style Traditional, Transitional
Level or Stories 3
Additional Building Above Grade, Below Grade
New Construction N
Schools
School District Prince William County Public Schools
Others
Senior Community No
Tax ID 8288-21-6219
Ownership Fee Simple
SqFt Source Assessor
Security Features Main Entrance Lock,Exterior Cameras,Security System,Smoke Detector
Horse Property N
Special Listing Condition Standard
Read Less
Want to know what your home might be worth? Contact us for a FREE valuation!

Our team is ready to help you sell your home for the highest possible price ASAP

Bought with Jennifer D Young • Keller Williams Chantilly Ventures, LLC
GET MORE INFORMATION





