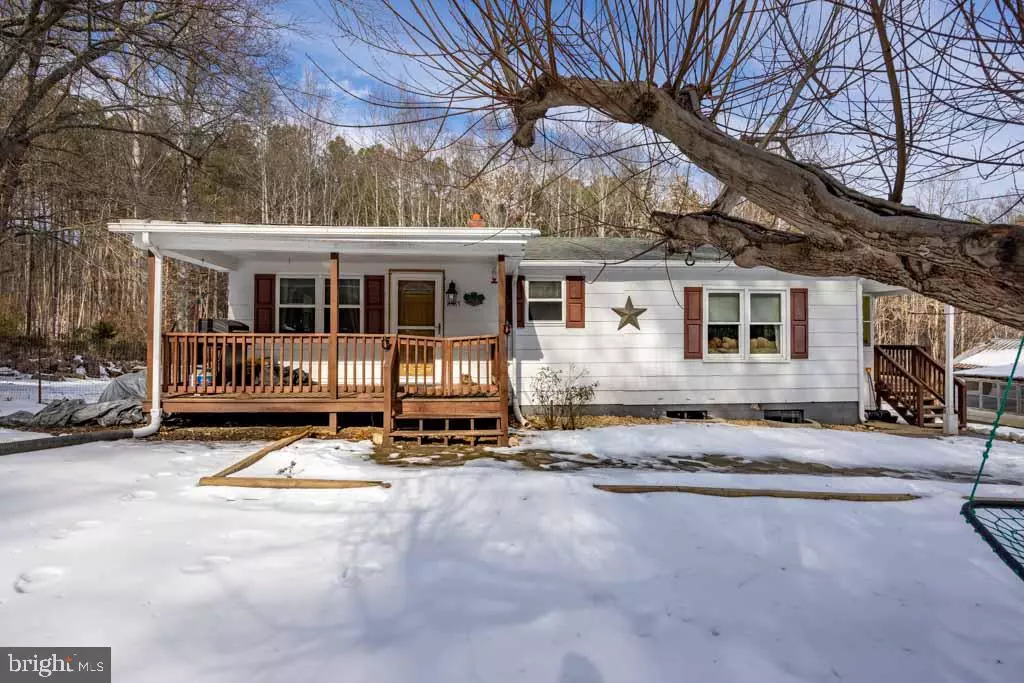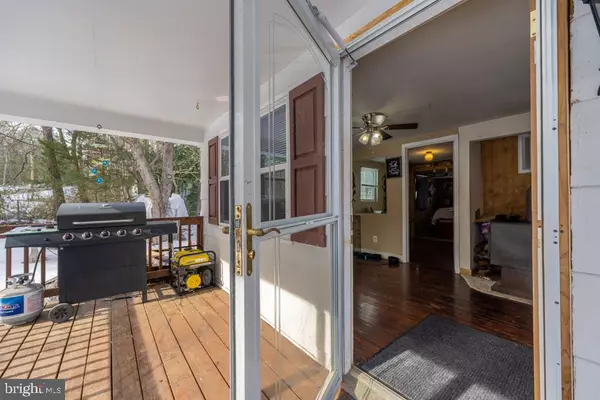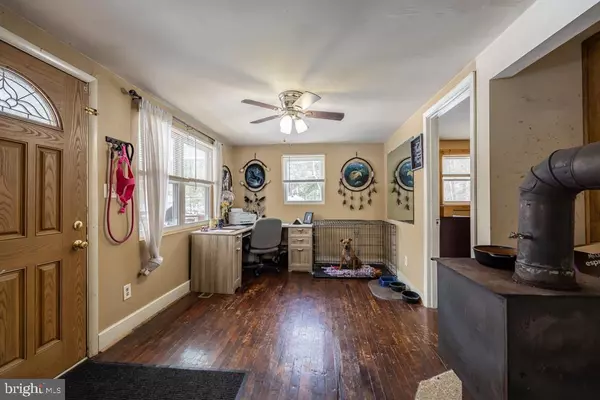$207,000
$210,000
1.4%For more information regarding the value of a property, please contact us for a free consultation.
2585 W HOOVER RD Haywood, VA 22722
2 Beds
2 Baths
950 SqFt
Key Details
Sold Price $207,000
Property Type Single Family Home
Sub Type Detached
Listing Status Sold
Purchase Type For Sale
Square Footage 950 sqft
Price per Sqft $217
Subdivision None Available
MLS Listing ID VAMA2000348
Sold Date 02/28/22
Style Ranch/Rambler
Bedrooms 2
Full Baths 1
Half Baths 1
HOA Y/N N
Abv Grd Liv Area 950
Originating Board BRIGHT
Year Built 1955
Annual Tax Amount $772
Tax Year 2021
Lot Size 2.000 Acres
Acres 2.0
Property Description
Don't miss out on this charming 3 bedroom (2-bedroom perk) 1 -1/2 bath home with covered front porch, and side porch. This home has a spacious family room and separate dining room. This home sits on 2 acres with a large partial fenced backyard suitable for animals. Recent upgrades include a metal roof and windows in 2015, hot water heater (2022) and bathroom upgrades. The laundry hookups are in the heated unfinished basement which is accessible from the exterior of the home. There is also a barn located on the property for added storage. The wood burning stove and washer/dryer DOES NOT CONVEY. What are you waiting for? Call your agent and schedule your showing today.
Location
State VA
County Madison
Zoning A1
Rooms
Other Rooms Dining Room
Basement Outside Entrance
Main Level Bedrooms 2
Interior
Hot Water Electric
Heating Heat Pump(s)
Cooling Central A/C
Equipment Stove, Built-In Microwave, Refrigerator, Water Heater
Fireplace N
Appliance Stove, Built-In Microwave, Refrigerator, Water Heater
Heat Source Electric
Laundry Basement
Exterior
Water Access N
Roof Type Metal
Accessibility None
Garage N
Building
Story 1
Foundation Crawl Space
Sewer On Site Septic
Water Private, Well
Architectural Style Ranch/Rambler
Level or Stories 1
Additional Building Above Grade, Below Grade
New Construction N
Schools
School District Madison County Public Schools
Others
Senior Community No
Tax ID 31 14A
Ownership Fee Simple
SqFt Source Assessor
Special Listing Condition Standard
Read Less
Want to know what your home might be worth? Contact us for a FREE valuation!

Our team is ready to help you sell your home for the highest possible price ASAP

Bought with Patti D Lillard • Montague, Miller & Company
GET MORE INFORMATION





