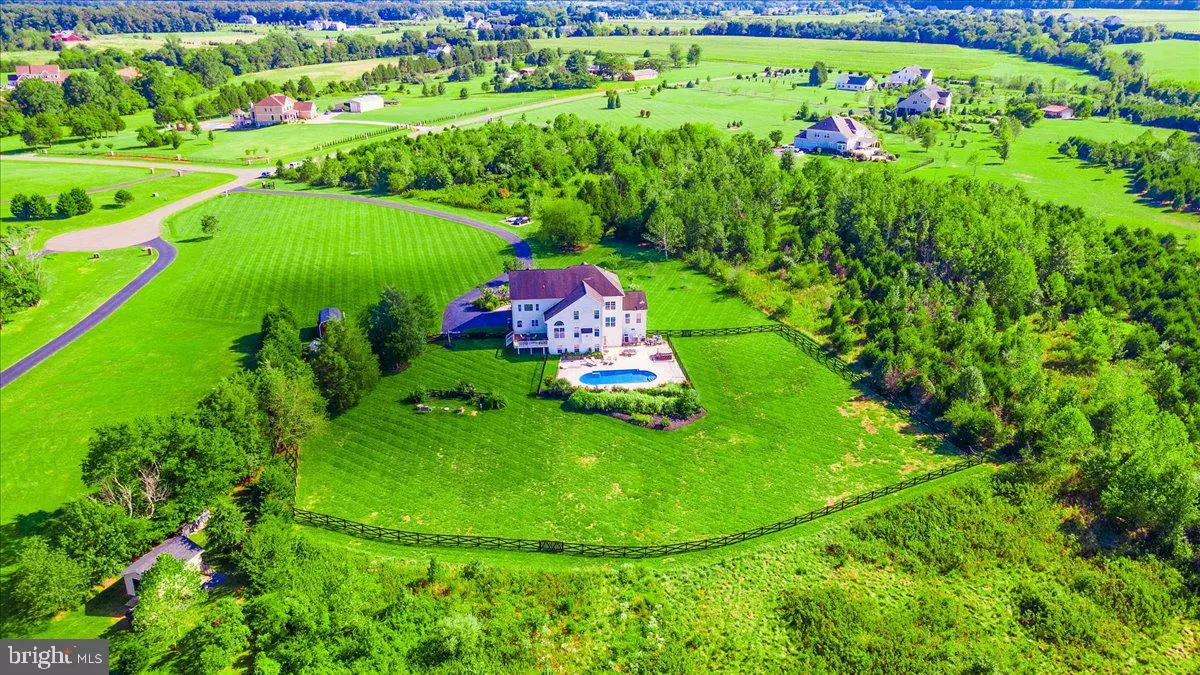$1,320,000
$1,250,000
5.6%For more information regarding the value of a property, please contact us for a free consultation.
11810 KETTLE WIND DR Nokesville, VA 20181
5 Beds
6 Baths
6,644 SqFt
Key Details
Sold Price $1,320,000
Property Type Single Family Home
Sub Type Detached
Listing Status Sold
Purchase Type For Sale
Square Footage 6,644 sqft
Price per Sqft $198
Subdivision Kettle Run Estates
MLS Listing ID VAPW2018132
Sold Date 02/28/22
Style Colonial
Bedrooms 5
Full Baths 5
Half Baths 1
HOA Y/N N
Abv Grd Liv Area 5,388
Originating Board BRIGHT
Year Built 2007
Annual Tax Amount $10,554
Tax Year 2021
Lot Size 10.001 Acres
Acres 10.0
Property Description
RARELY AVAILABLE ESTATE HOME IN THE HEART OF KETTLE RUN***SERENE COUNTRY LIVING WITH BIG CITY CONVENIENCE***STATELY & METICULOUSLY MAITAINED NANTUCKET MODEL BOASTING OVER 6,644 SQFT OF FINISHED LIVING SPACE ***LOCATED ON OVER 10 ACRES W/IN-GROUND POOL***ELEGANT CENTER HALL COLONIAL W/GRAND STAIRCASE & SUN-FILLED CONSERVATORY***GLISTENING BRAZILIAN CHERRY FLOORING THROUGHOUT MAIN LEVEL***MAGNIFICENT CHEFâS KITCHEN WITH STAINLESS STEEL APPLIANCES, GAS COOKTOP, DOUBLE OVEN, HUGE CENTER ISLAND, GRANITE COUNTERTOPS & UPGRADED CABINETRY & WALK-IN PANTRY, ***ELEGANT DINING & LIVING ROOM***2-STORY FAMILY ROOM W/WINDOWS GALORE *** SPACIOUS BEDROOMS W/ PRIVATE BATH, JACK & JILL BATH & FULLY FINISHED ATTIC AREA W/5th BEDROOM & FULL BATH & OPTION FOR 6th BEDROOM/STUDY/DEN***LUXURY MASTER SUITE WITH SEPARATE SITTING AREA AND LARGE WALK-IN CUSTOM CLOSETS***GRAND MASTER SPA BATH***FULLY FINISHED BASEMENT WITH RECREATION ROOM***OPTIONAL SECOND OFFICE OR CRAFT ROOM*** STORAGE GALORE*** 3 CAR GARAGE***CABANA ROOM W/REFRIGERATOR LEADING TO BEAUTIFUL POOL & HOT TUB***TREX DECK W/PASTORAL VIEW***GREAT SHED & COVERED NURSERY***NO HOA, VERIZON HIGH SPEED INTERNET, NO THROUGH STREETS, LOCATED IN SOUGHT AFTER SCHOOL DISTRICT***EASY ACCESS TO 28, 66, 234***NEAR VRE, SHOPS & RESTAURANTS*** MUST SEE!!!
Location
State VA
County Prince William
Zoning A1
Rooms
Other Rooms Living Room, Dining Room, Bedroom 4, Kitchen, Family Room, Study, In-Law/auPair/Suite, Recreation Room, Bathroom 1, Bathroom 2, Bathroom 3, Bonus Room, Conservatory Room
Basement Full
Interior
Interior Features Window Treatments
Hot Water Propane
Heating Heat Pump(s)
Cooling Ceiling Fan(s), Central A/C
Fireplaces Number 1
Fireplaces Type Gas/Propane
Equipment Built-In Microwave, Dryer, Washer, Cooktop, Dishwasher, Disposal, Humidifier, Refrigerator, Icemaker, Oven - Wall, Water Conditioner - Owned
Fireplace Y
Appliance Built-In Microwave, Dryer, Washer, Cooktop, Dishwasher, Disposal, Humidifier, Refrigerator, Icemaker, Oven - Wall, Water Conditioner - Owned
Heat Source Propane - Leased
Exterior
Exterior Feature Deck(s), Porch(es)
Parking Features Garage Door Opener
Garage Spaces 3.0
Pool In Ground
Utilities Available Propane
Water Access N
View Panoramic, Pasture, Scenic Vista, Trees/Woods
Roof Type Asphalt
Accessibility None
Porch Deck(s), Porch(es)
Attached Garage 3
Total Parking Spaces 3
Garage Y
Building
Lot Description No Thru Street, Premium, Private, Trees/Wooded, Backs to Trees
Story 4
Foundation Concrete Perimeter
Sewer Public Septic, Septic = # of BR, Public Sewer
Water Private, Well
Architectural Style Colonial
Level or Stories 4
Additional Building Above Grade, Below Grade
New Construction N
Schools
School District Prince William County Public Schools
Others
Senior Community No
Tax ID 7693-09-1319
Ownership Fee Simple
SqFt Source Assessor
Security Features Non-Monitored
Special Listing Condition Standard
Read Less
Want to know what your home might be worth? Contact us for a FREE valuation!

Our team is ready to help you sell your home for the highest possible price ASAP

Bought with William Baxter • Samson Properties
GET MORE INFORMATION





